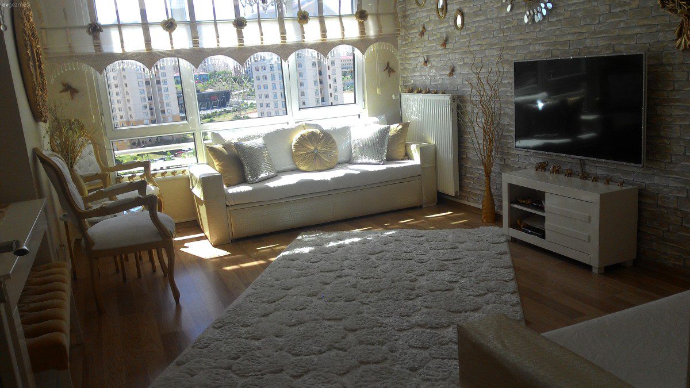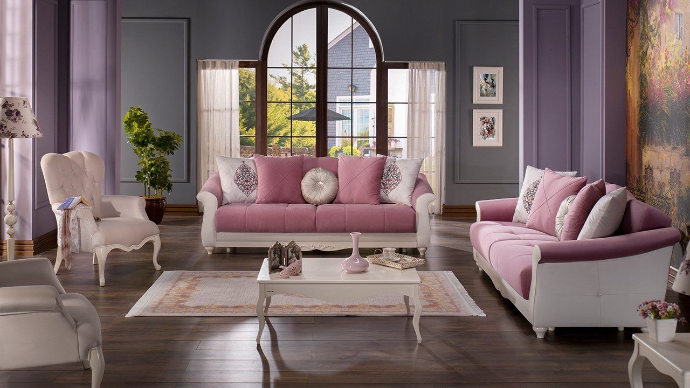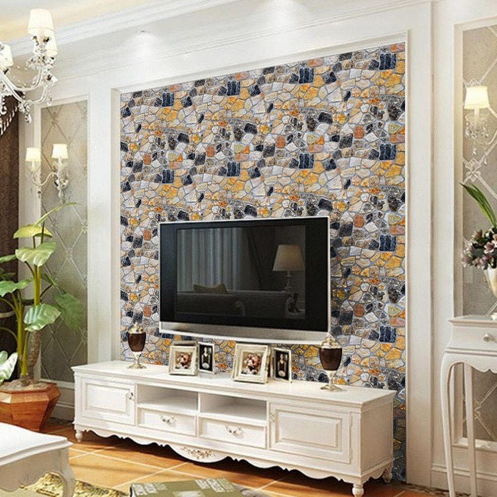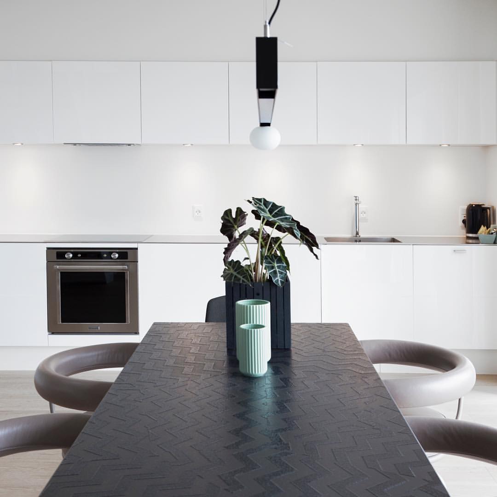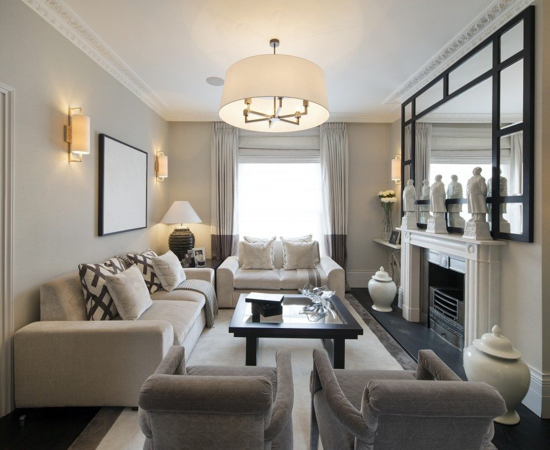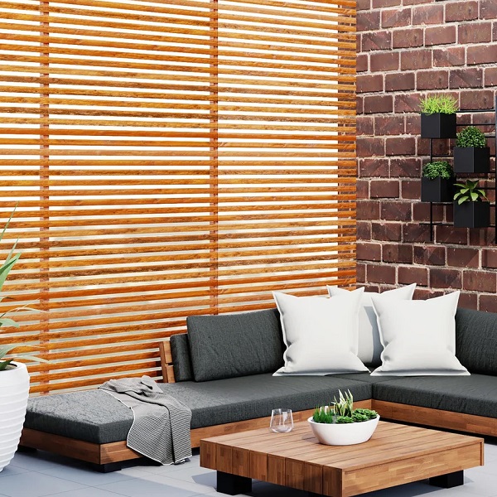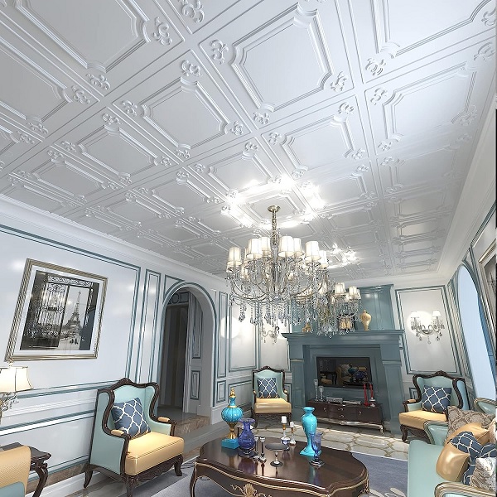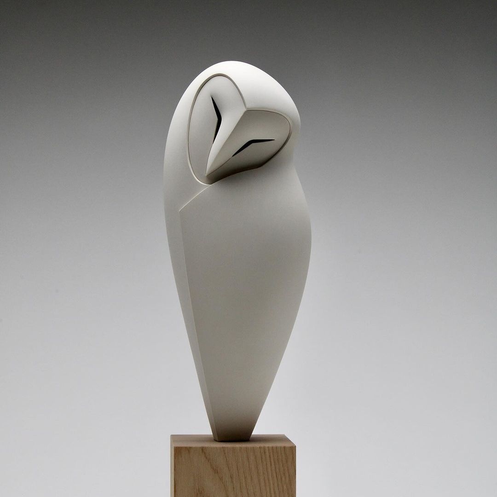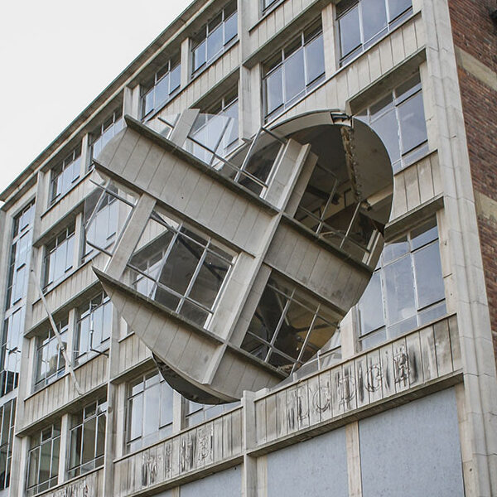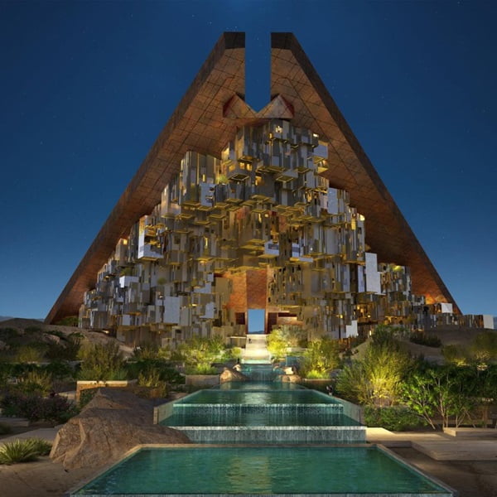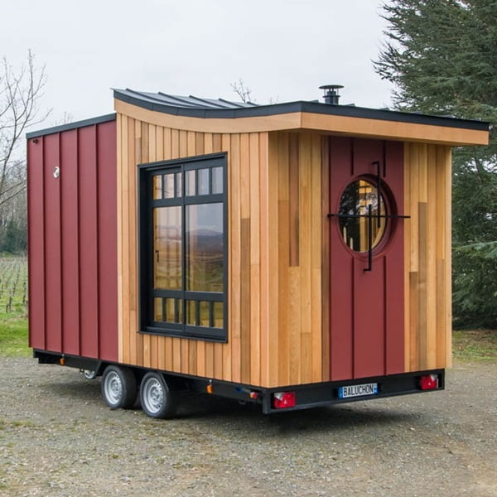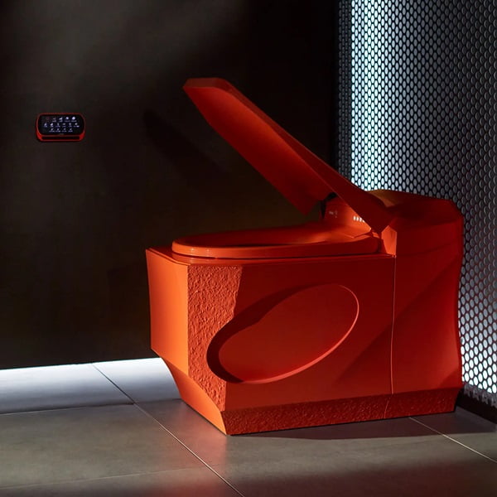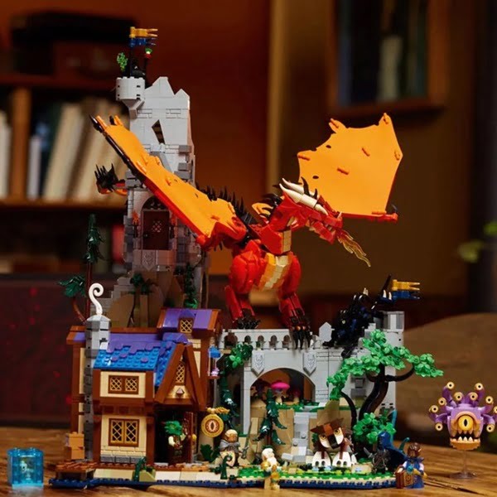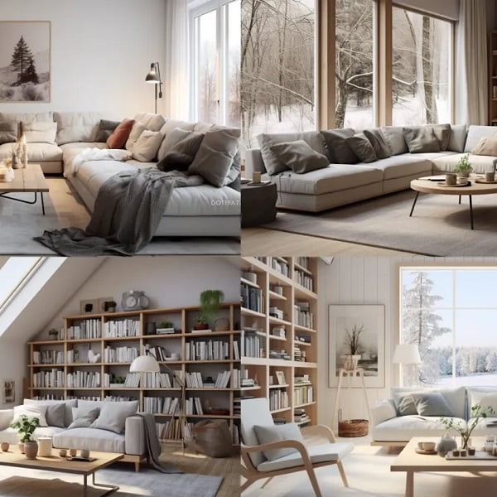
The subject of today’s article is the decoration of a house of 85 square meters. The distribution of divided areas within the housing, open space use of spaces, but with the possibility to close the areas requiring privacy, a spacious air can be captured in the whole residence. The most remarkable decorative elements of the houses in this square meter are the ceramic floor tiles that provide wood parquet monitoring, and the living room and the kitchen, which include the dining area and the sliding door glass wall.
Living room
The diagonal laying of the flooring of the apartment is the detail that gives the apartment extraordinary air and attracts the attention of the guests first. If the black color is used in door and window joinery, the harmony formed within the room cannot be overlooked when we see the same linear structure in the library. A comfortable sofa with a berjer seat can be placed in the television set as a seating group. Another detail that will give the industrial air outside the black joinery can be a blended brick wall covering a wall.
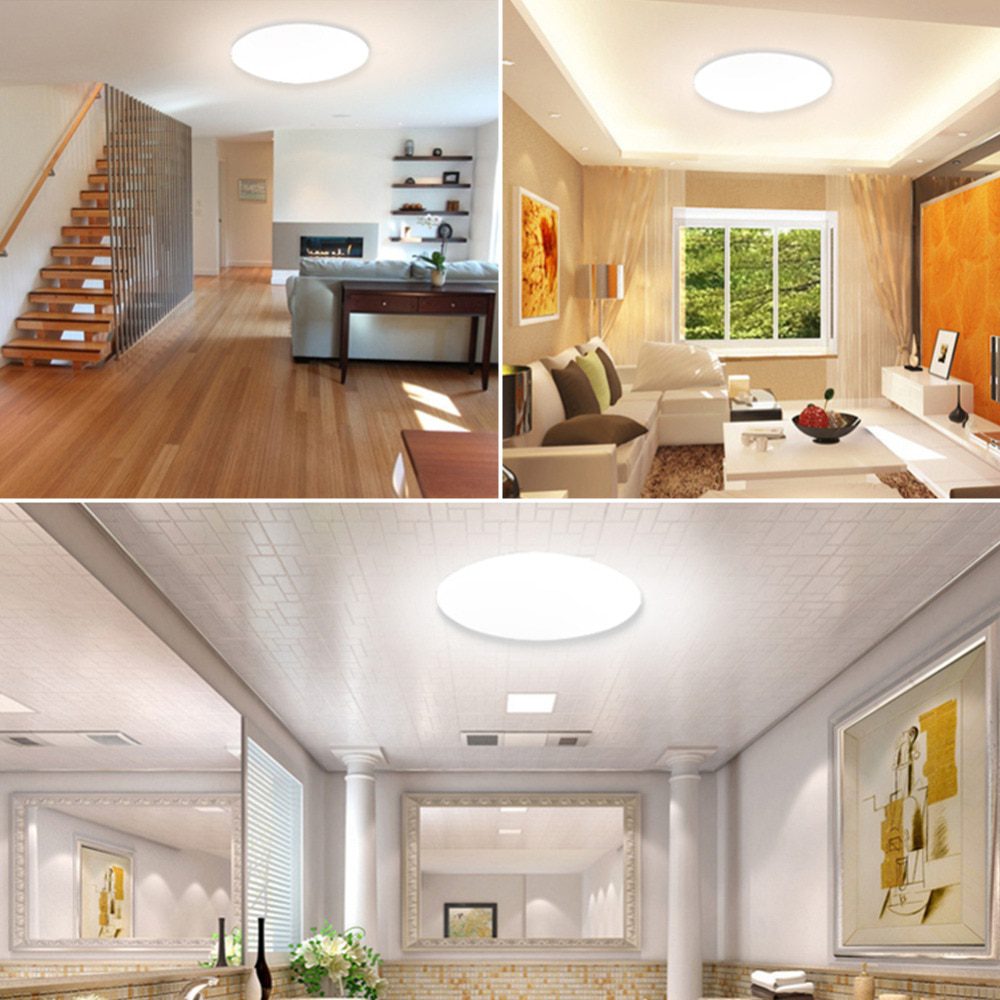
Semi-open plan kitchen
We can design that the kitchen is separated from the living room by a glazed glass wall including sliding doors. These sliding glass doors that cut the smell and sound at the required times are transparent and do not prevent the loft air to be given to the space.

Bedroom
If the decoration weighs in black and white colors, a nice contrast in the environment will be color matching. Another detail to be made with this contrast is that the wall shelf can determine the boundary between the brick and white whitewash.
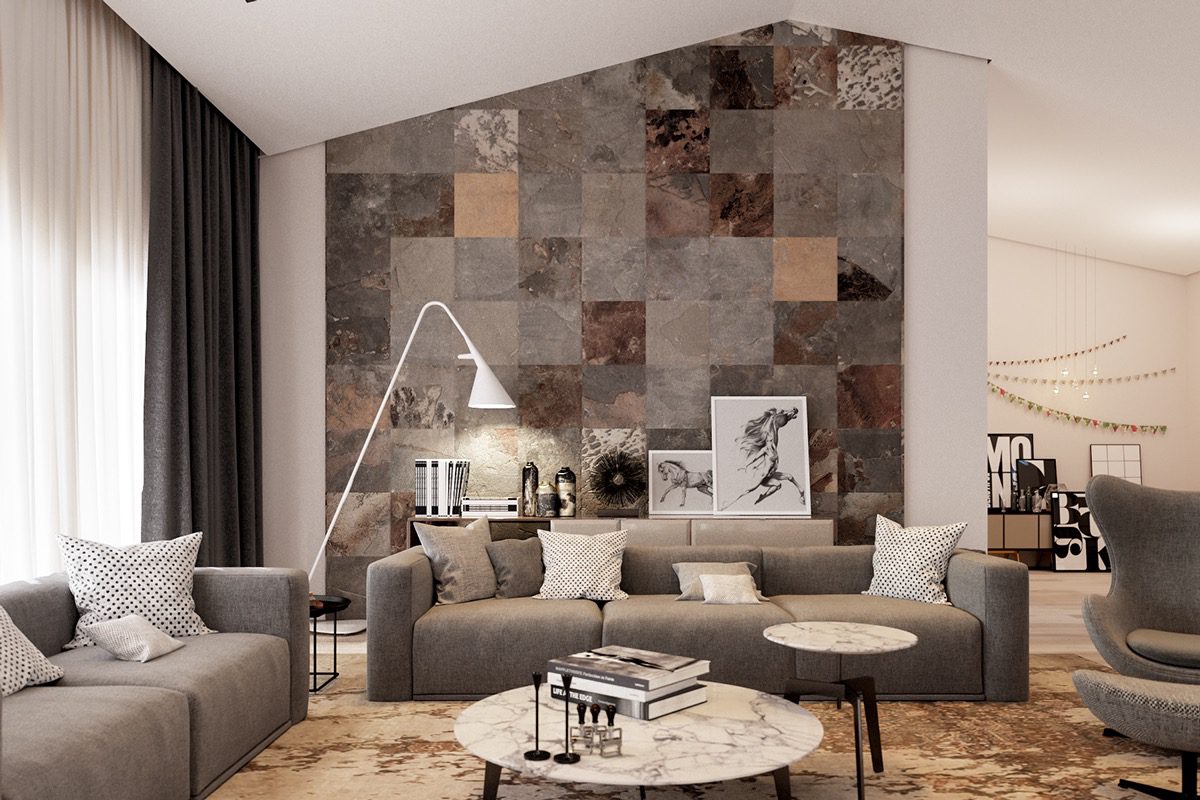
Bathroom
One of the dwelling houses, one of which is common, has two bathrooms, and the soils known for their soothing effect can be preferred.
