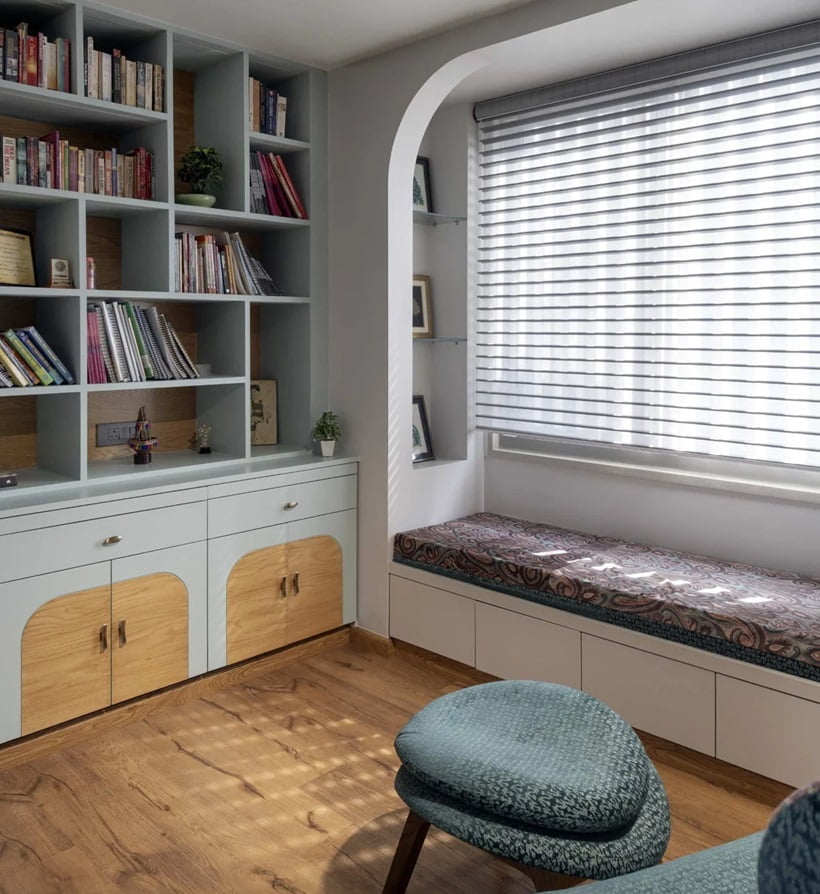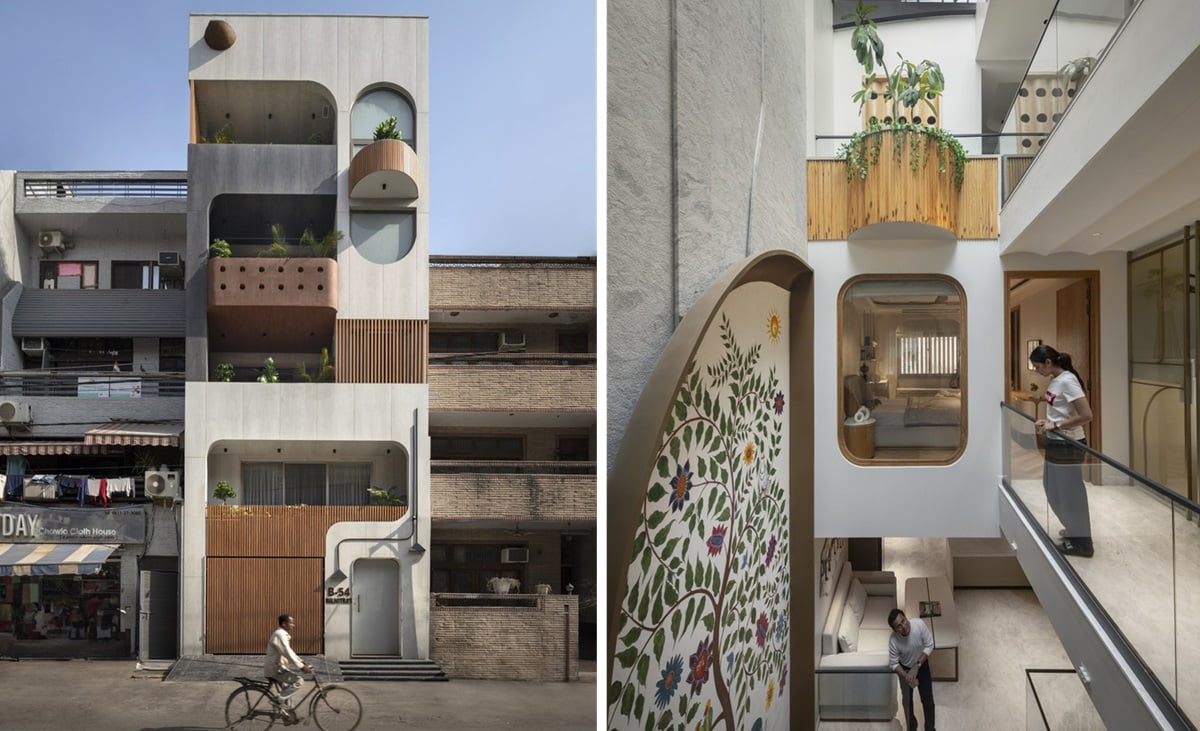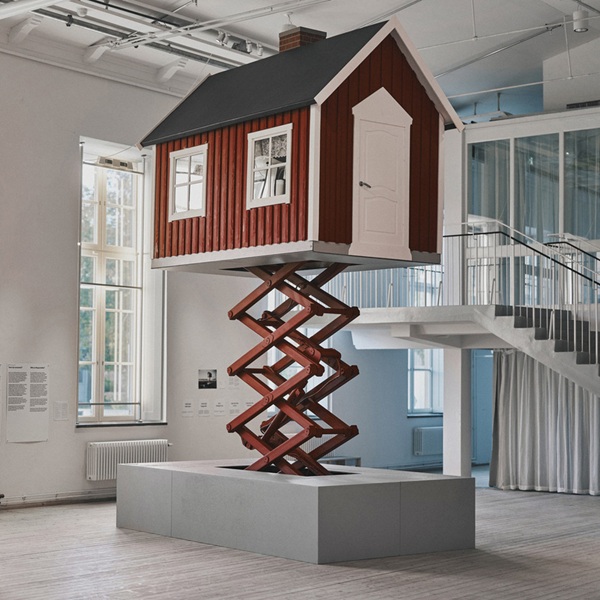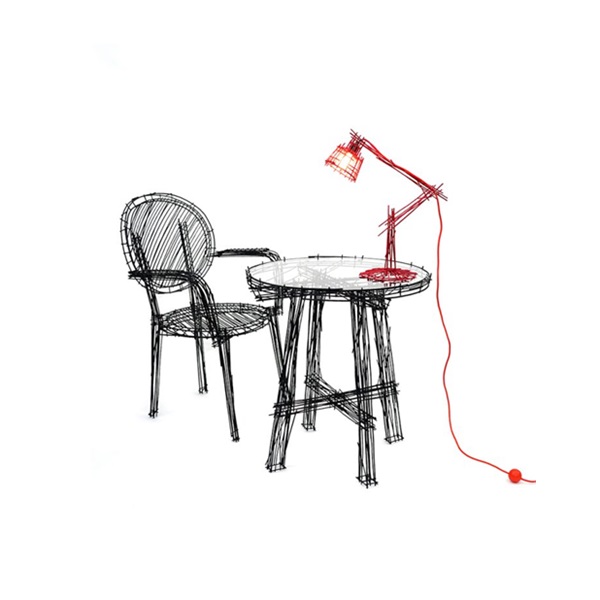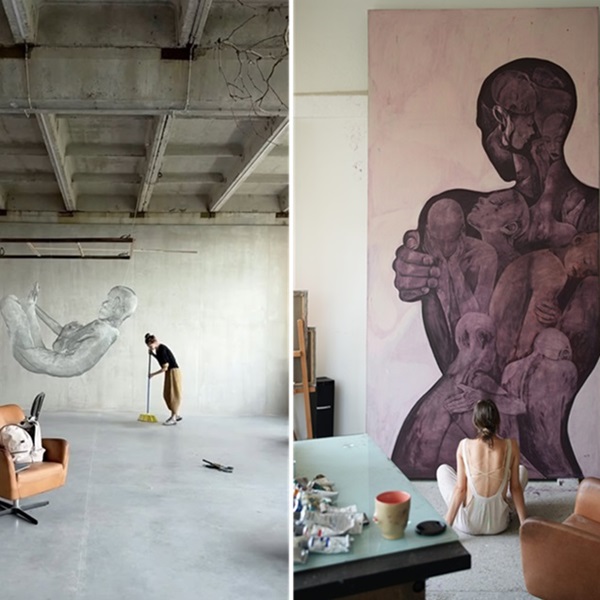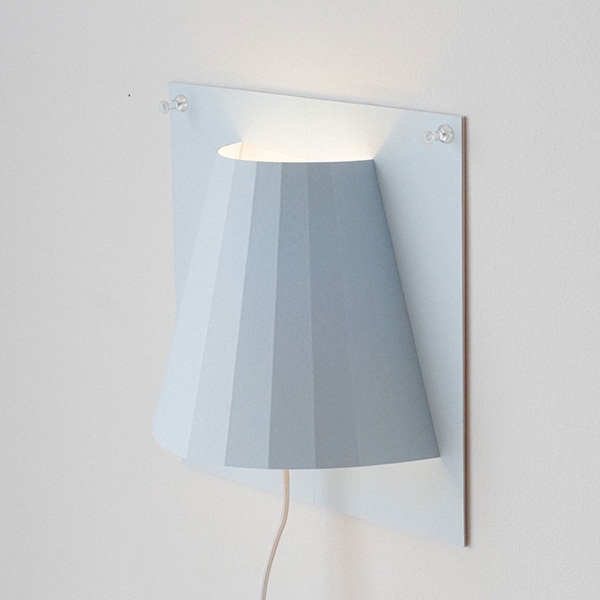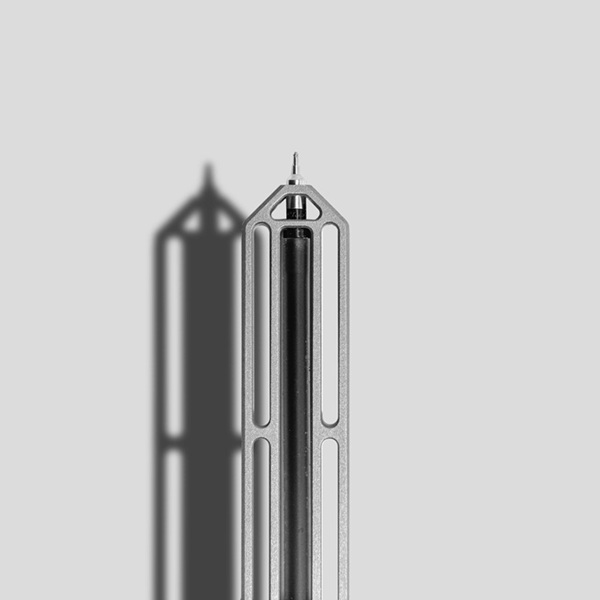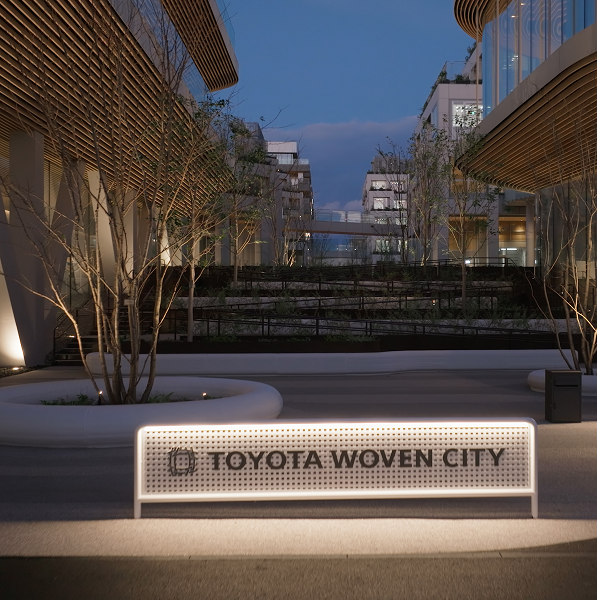The world’s second most populated city is New Delhi, India. Millions of people try to survive in this beautiful but crowded city. The mesmerizing city has lots of opportunities with limited space. Thus, apartments are smaller when compared to smaller cities. Space Architects@ka designed a slender house in New Delhi.
This slender house has a limited space. But the Space Architectska succeeded in utilizing every corner of the space. This 6 x 18 slender house is unique in terms of both design and functionality. Here is why:
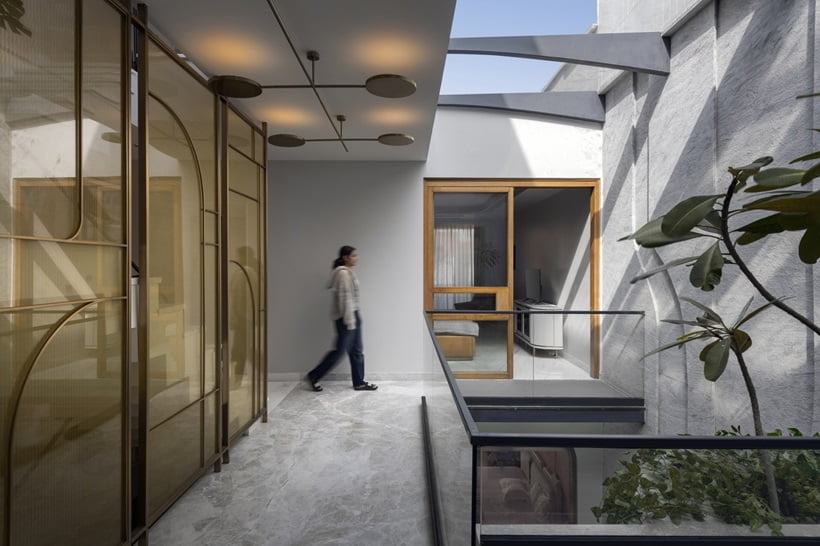
Image credits: Archdaily
Dimensions of Slender House
The Slender House, by Space Architects@ka in Delhi, India, boasts a compact yet functional design optimized for its narrow 6m by 18m site. Despite its modest footprint, the renowned architects in India working at the Space Architects@ka have ingeniously utilized every inch to accommodate the needs of a family of five. The aim of the modern architect of India is to prove that innovative design transcends spatial limitations.
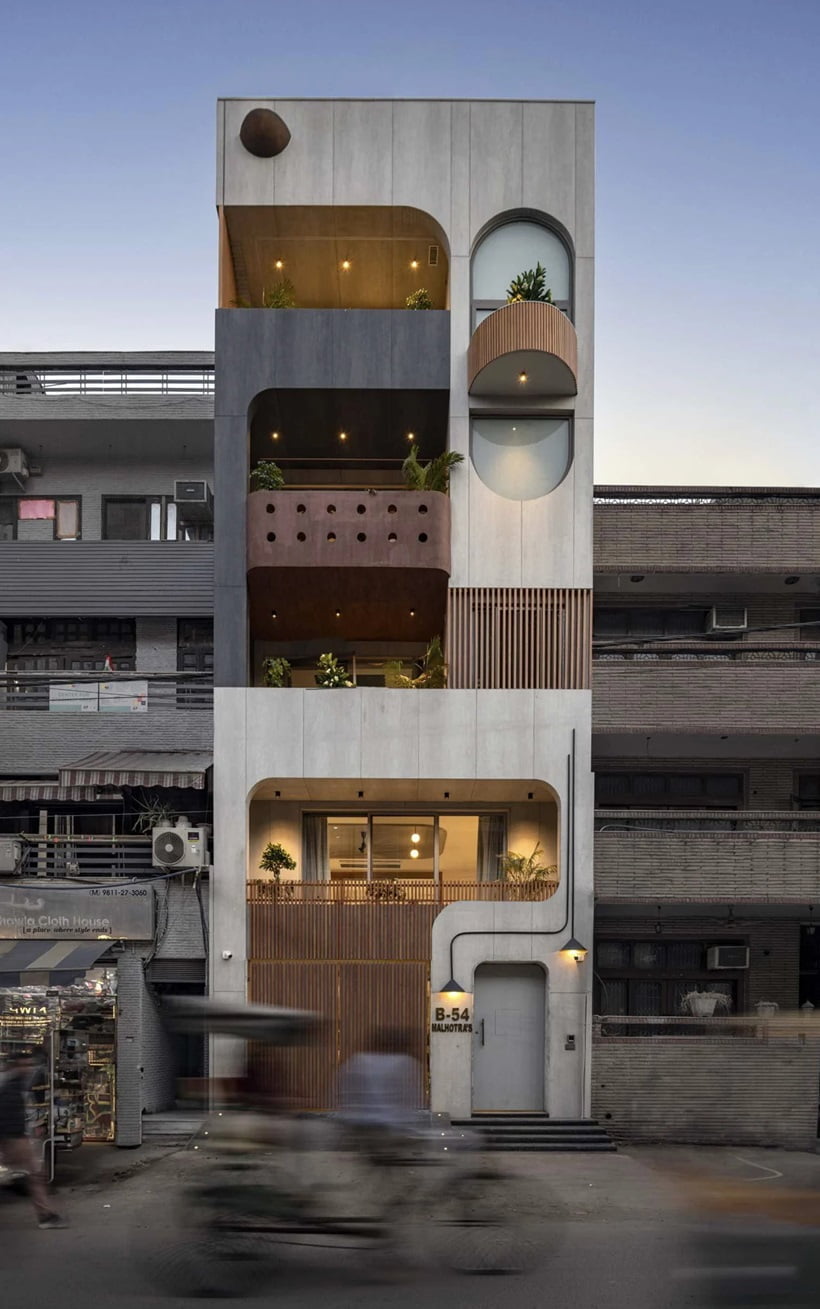
Design Concept
At the heart of Slender House lies a visionary design concept aimed at harmonizing form and function. Space Architects@ka, embracing the philosophy of thoughtful design over expansive square footage, punctuated the house with staggered cutouts and strategically placed skylights. Additionally, these design elements of the skinny house not only infuse the home with natural light and air but also foster a sense of openness, forging intimate connections within the living space.
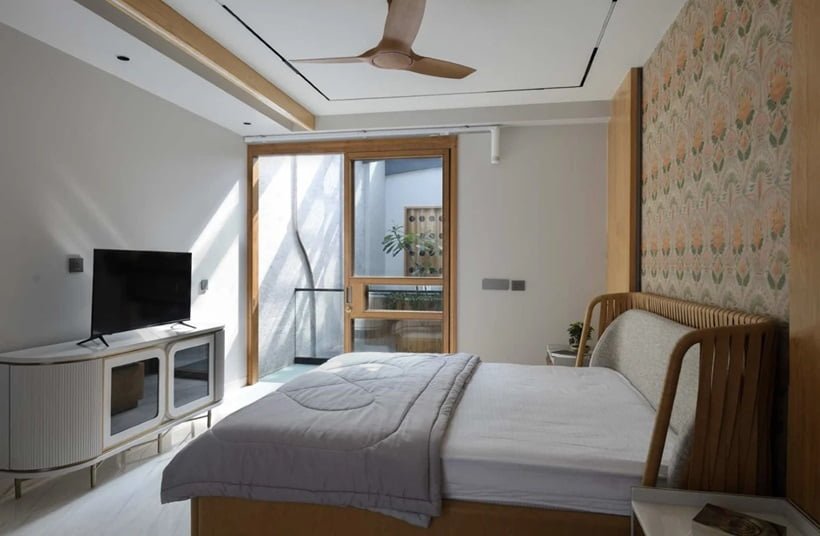
Functional Spaces in 6 x 18 Slender House
From the stilt floor dedicated to parking to the upper floors tailored to meet the diverse needs of each family member, Slender House epitomizes the art of space optimization. Formal lounges, dining areas, bedrooms, kitchens, and prayer spaces are seamlessly integrated into the design. So, this ensures a harmonious blend of functionality and aesthetics.
Sustainable Living
Beyond its aesthetic appeal, Slender House stands as a beacon of passive sustainability. Additionally, the deliberate placement of cutouts facilitates cross ventilation. In addition, this design allows fresh breezes to permeate the interior naturally. Lastly, skylights not only illuminate the space but also minimize the need for artificial lighting during daylight hours, embodying a commitment to eco-conscious living.
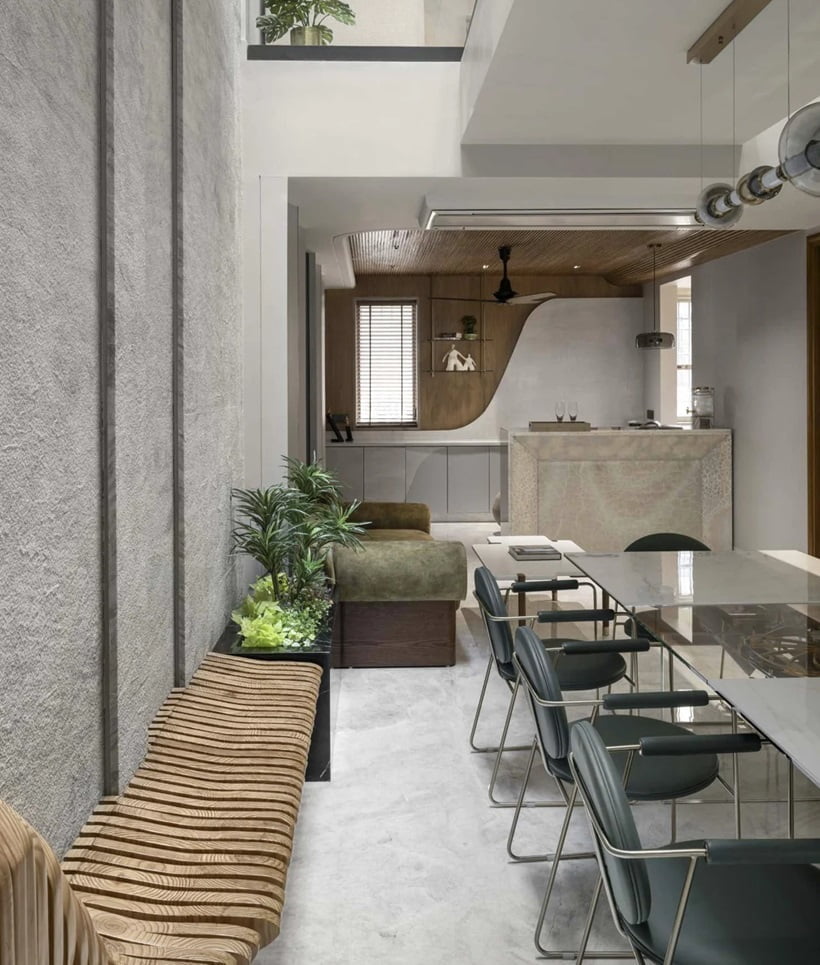
Personalized Touches
One of the hallmarks of Slender House by Indian famous architects is its ability to cater to the individual personalities and aspirations of each family member. From customized bedrooms reflecting the vibrant lives of the daughters to a serene study for the clients, every space is meticulously tailored to enhance daily living and foster a sense of belonging.
Urban Statement
Despite its slender profile, Slender House makes a bold statement within the urban landscape of Delhi. For instance, it serves as a testament to the notion that size does not dictate impact. In addition, the design prioritizes quality over quantity and embracing tailored spaces that enhance daily livin. And this architectural marvel exemplifies a new wave of design philosophy, redefining the boundaries of urban living.
