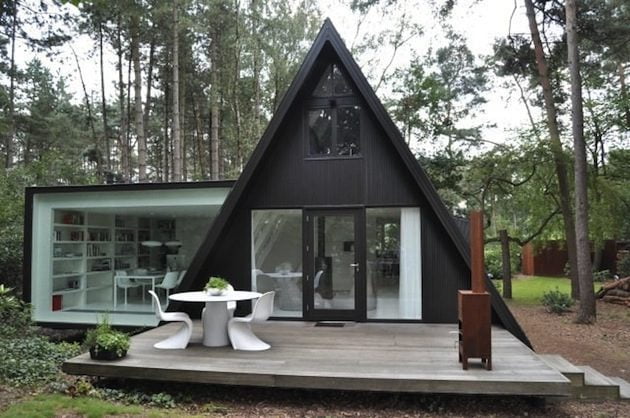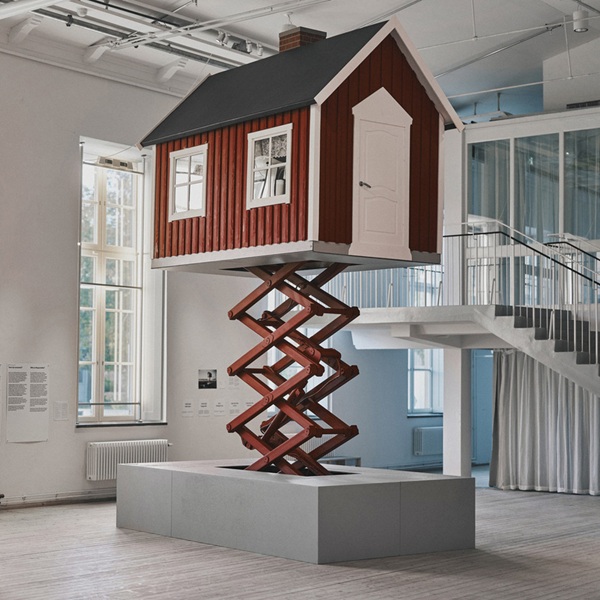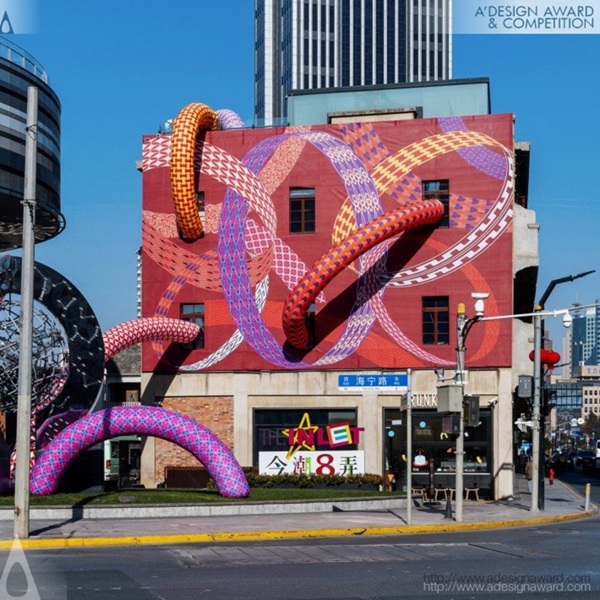Enjoy a Cup of Tea at The Smallest House in Amsterdam
The smallest house in Amsterdam, Het Kleinste Huis, has become one of the city's most charming curiosities.

This is the design from dwvA changing an extension to an A-framed house in purpose of reconverting this holiday home into a comfortable ,contemporary house.
The design consist of floating volume,a ‘tunnel’built with trapezoidal wooden constructions.Like the A-framed house,built wiht structural frame of studs.These two frames next to each other connect the old and the new part and create the basis for the dimensions of the library,the new bathroom and entrance.
The back and frontside of the new building volume are fully gazed.Views from streetside are break up by a movable partition wall.
Via: feeldesain.com


