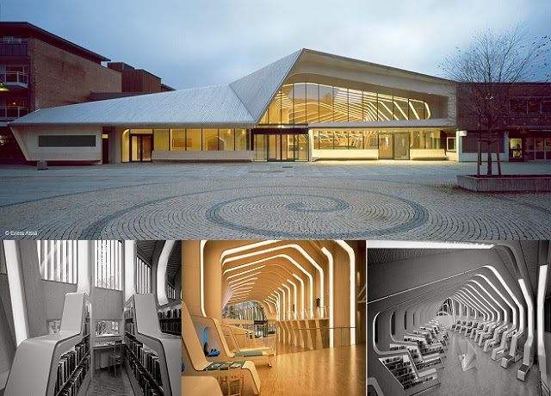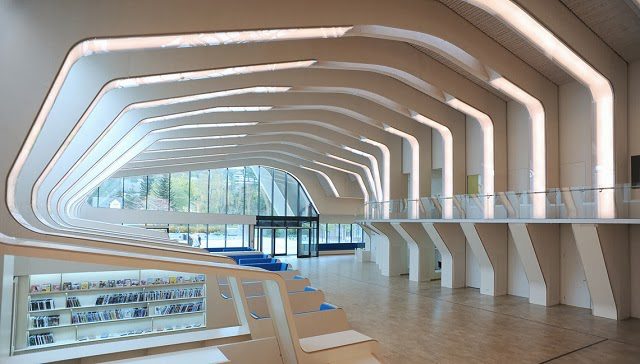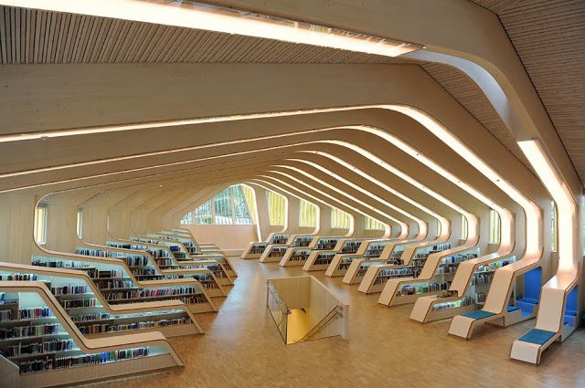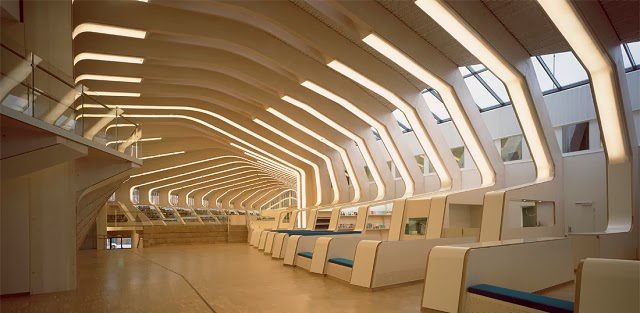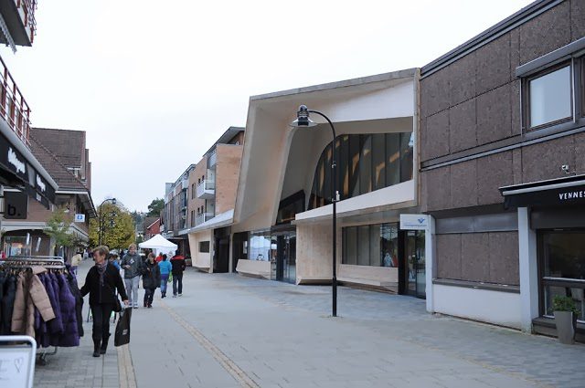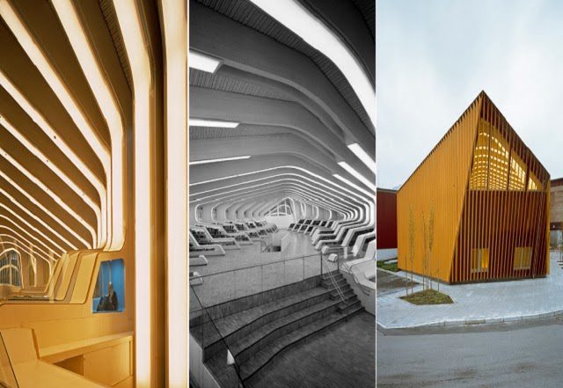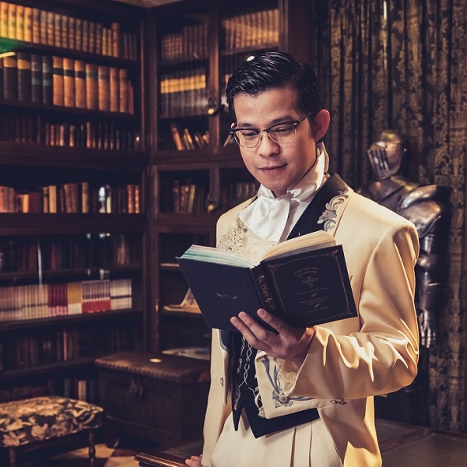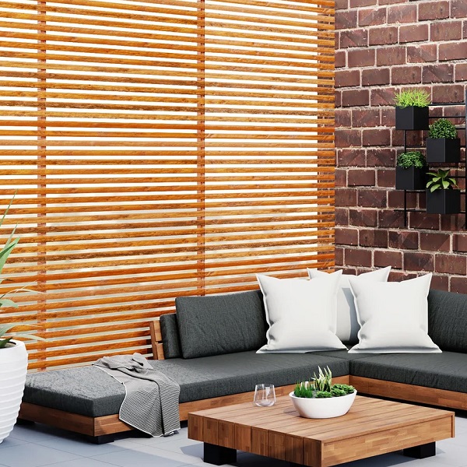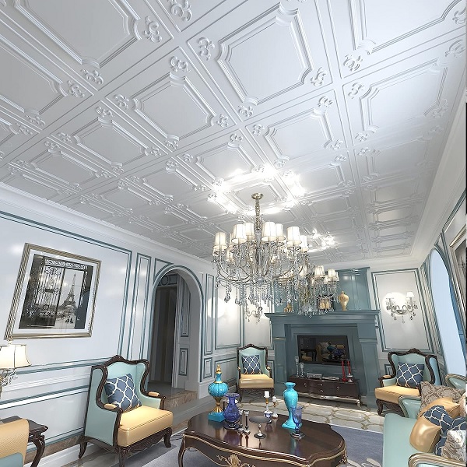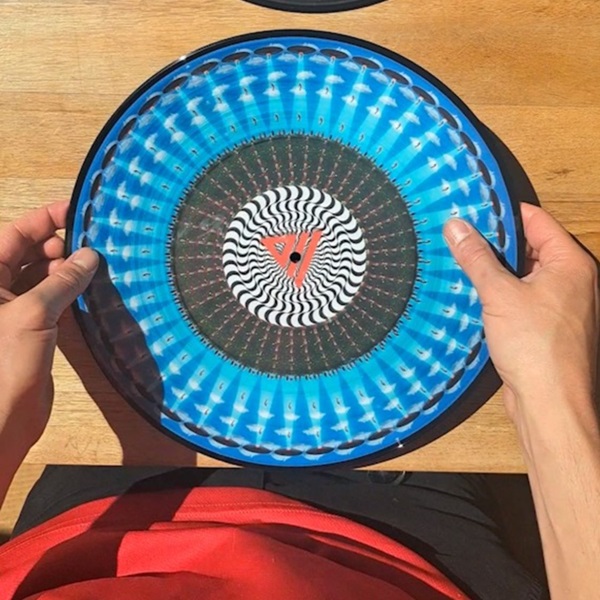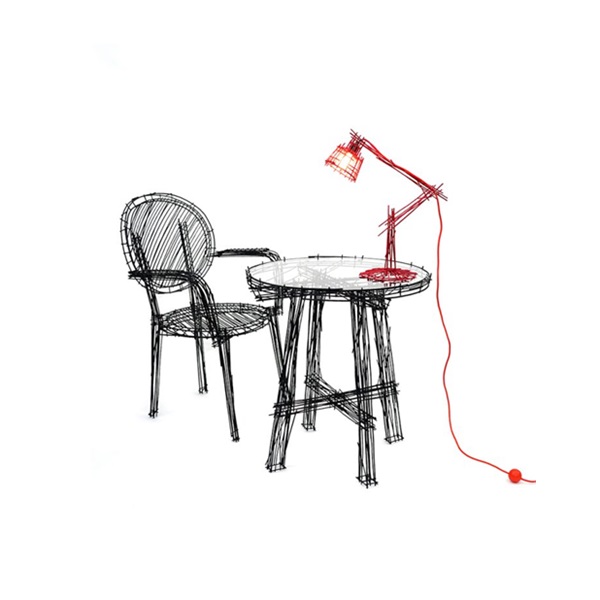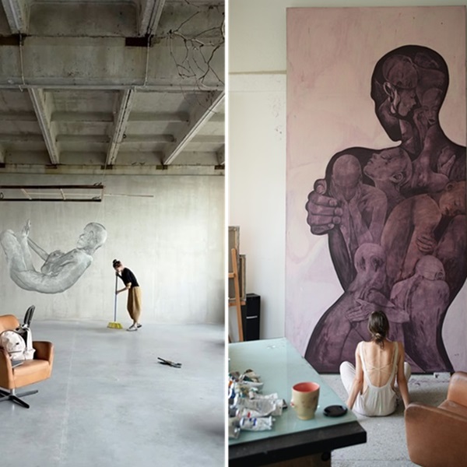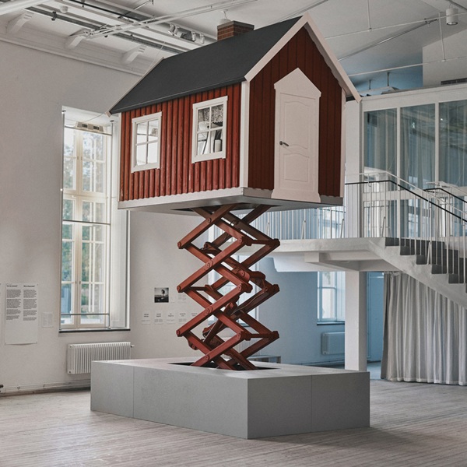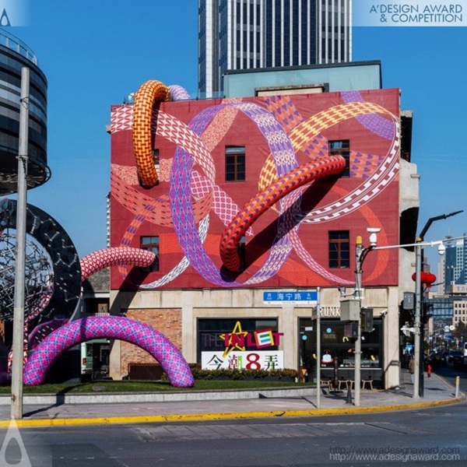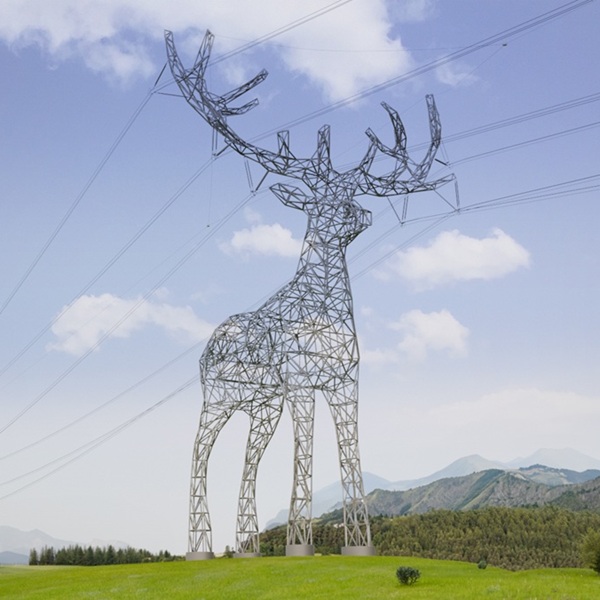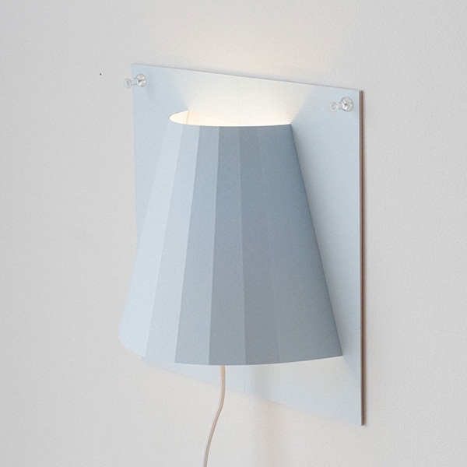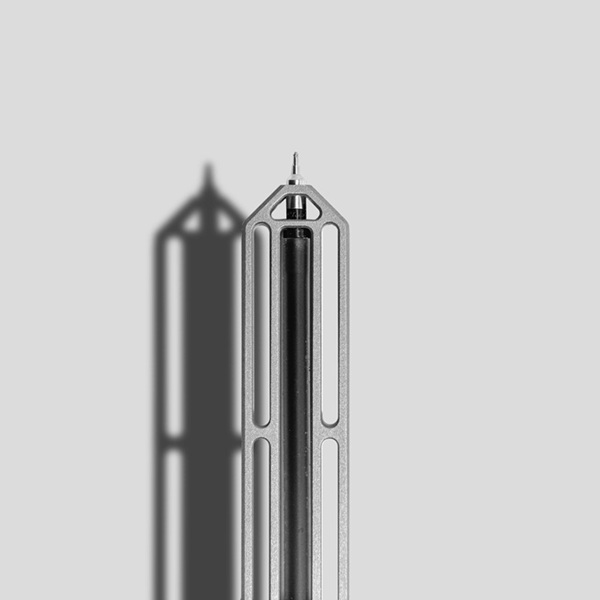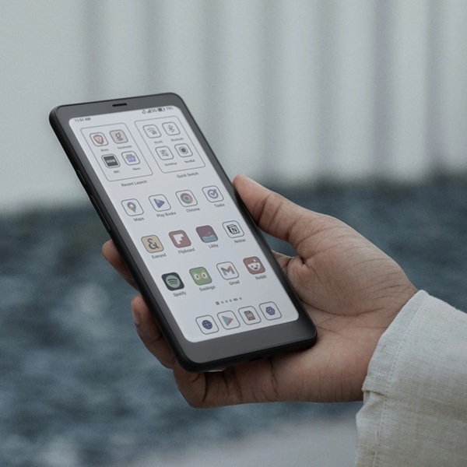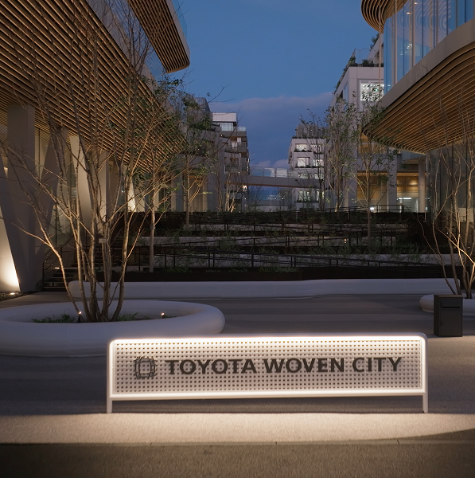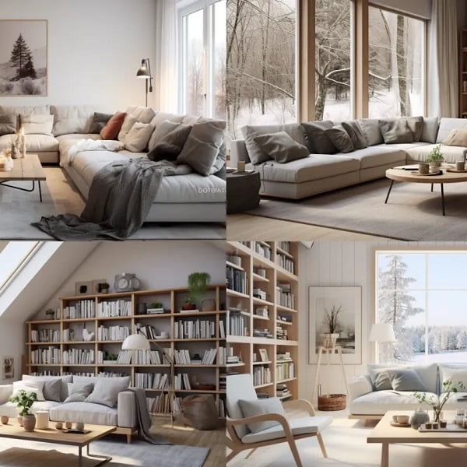
We will show you today this lovely space that is supporting the idea of an inviting public space, all main public functions being gathered into one space. We are talking about a library, a cafe, meeting places and administrative areas, an existing community house and learning center. All of them in the Library in Vennesla.
One interesting thing about this space is that it is visible in the interior and also from the exterior, this being possible thanks to the structure combined with furniture and multiple spacial interfaces. Thanks to a large glass facade and urban loggia providing a protected outdoor seating area, the entire building is knitting together the existing urban fabric, being easy accessible from the main city square.
Developed from a rib concept (27 ribs) so that there will be usable hybrid structures, combining a timber construction with all technical devices and the interior. The ribs were made of prefabricated glue-laminated timber elements. These ribs bring the undulating orientation of the generous open space. Enjoy!

