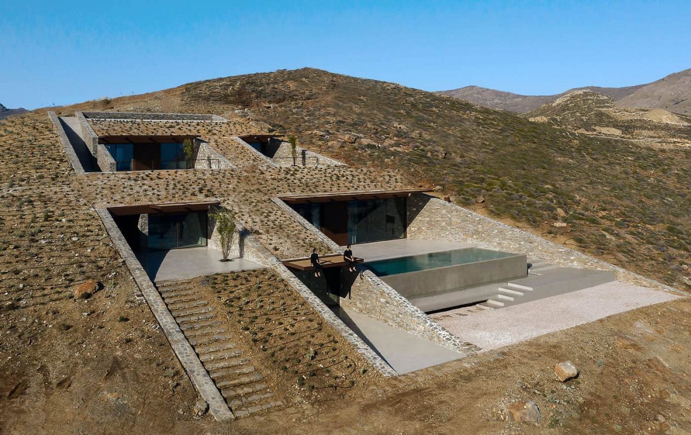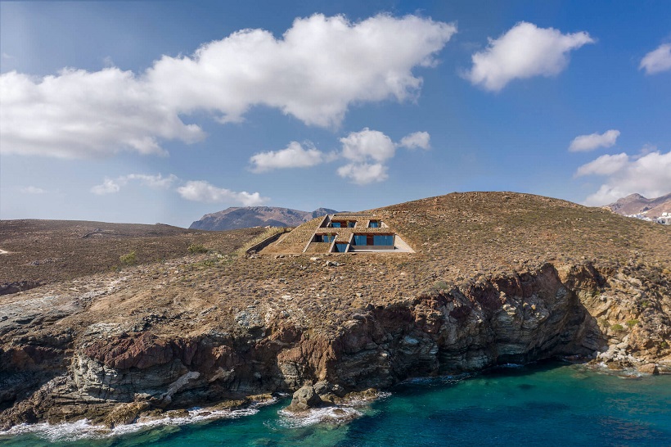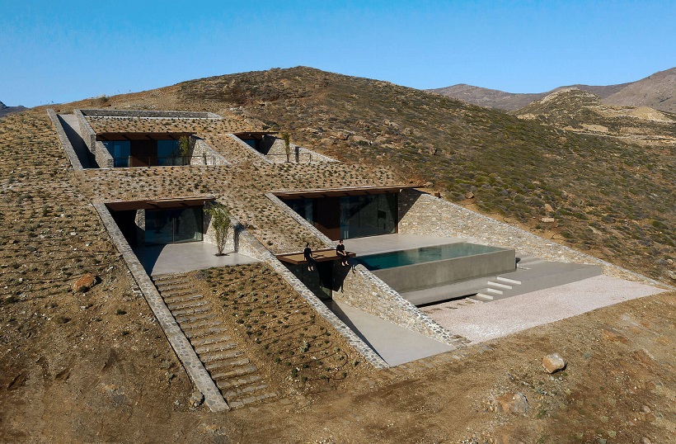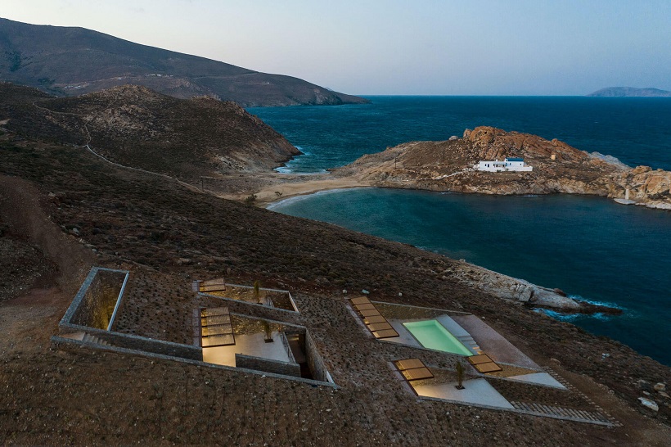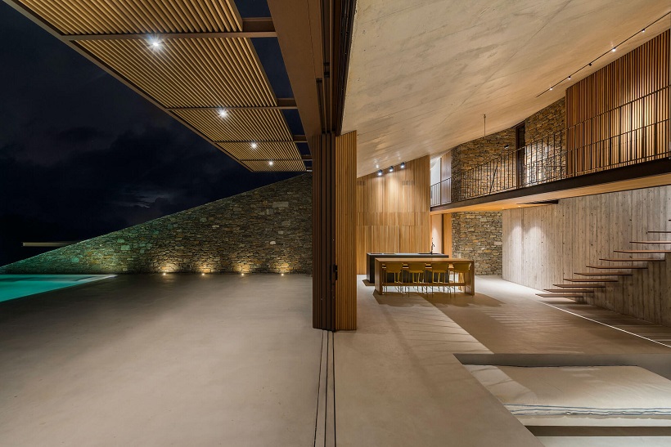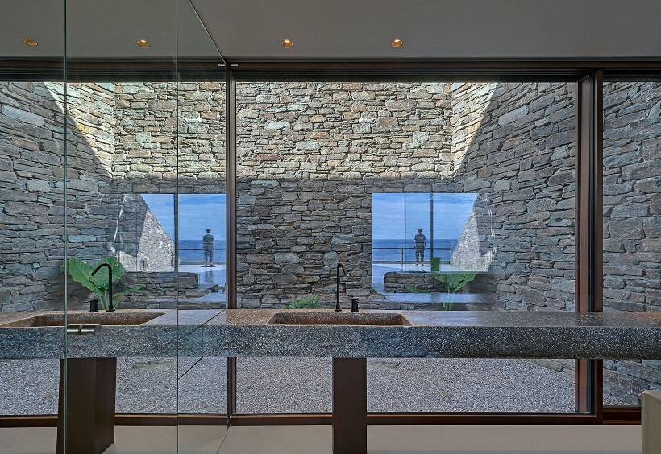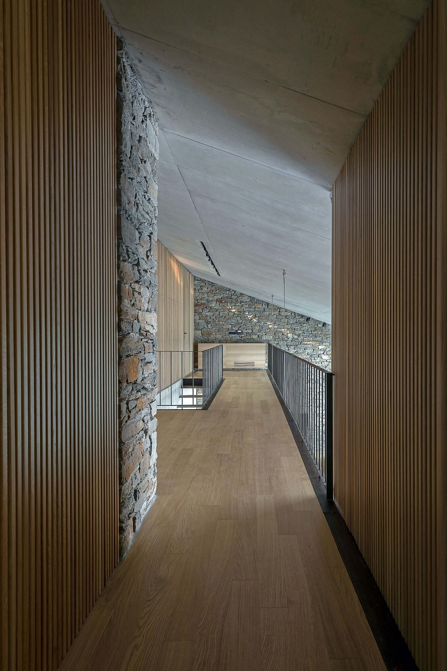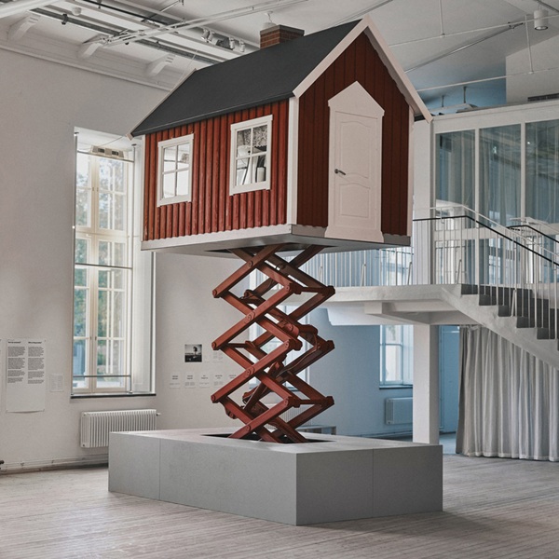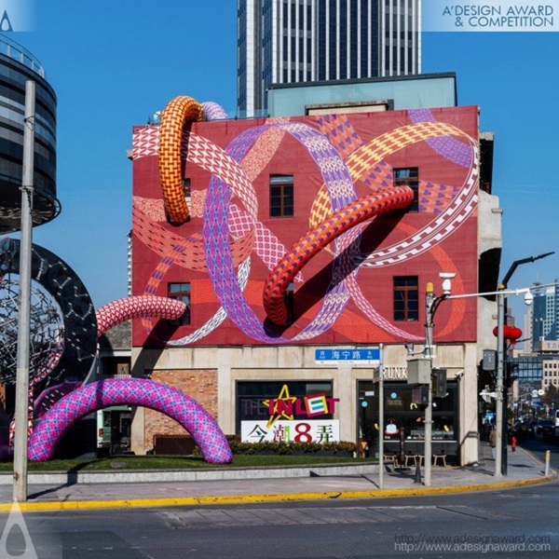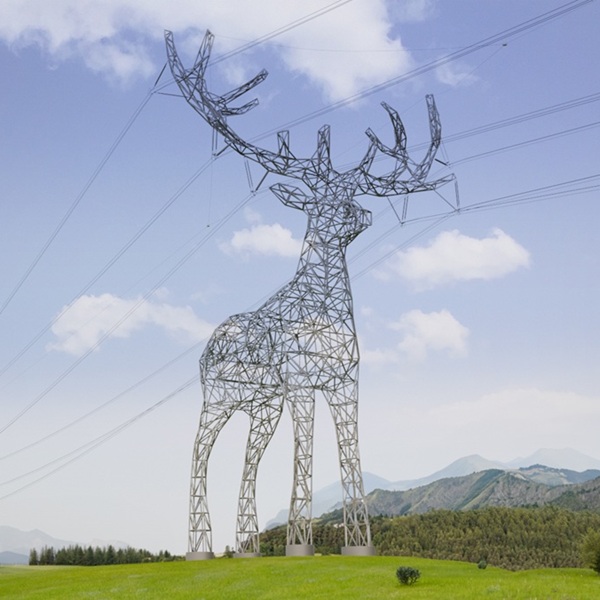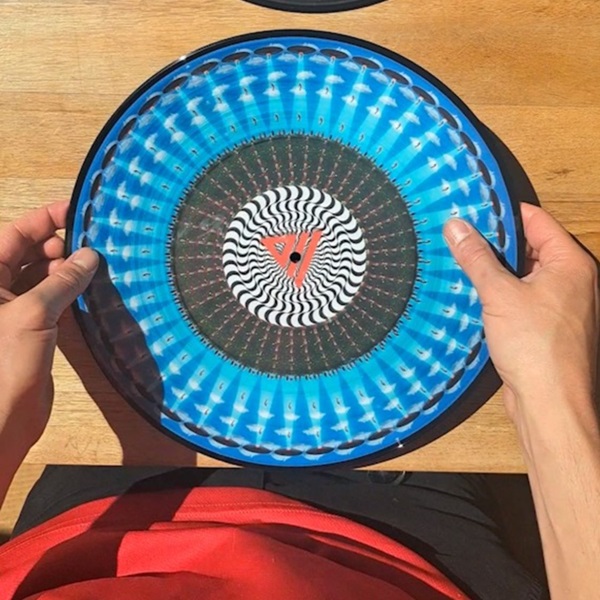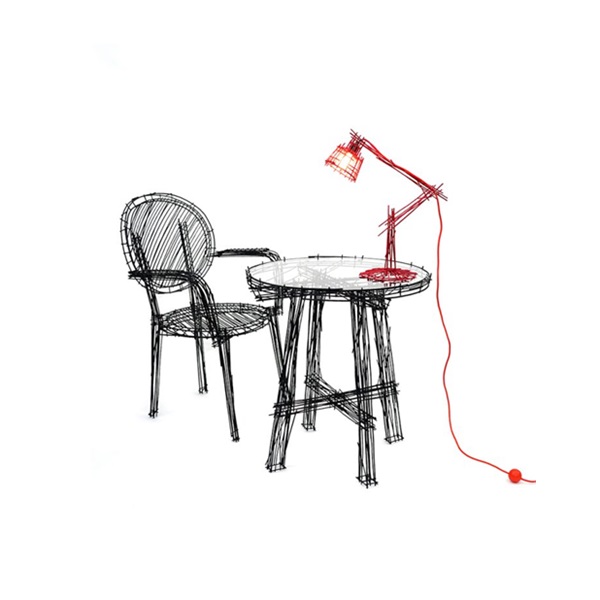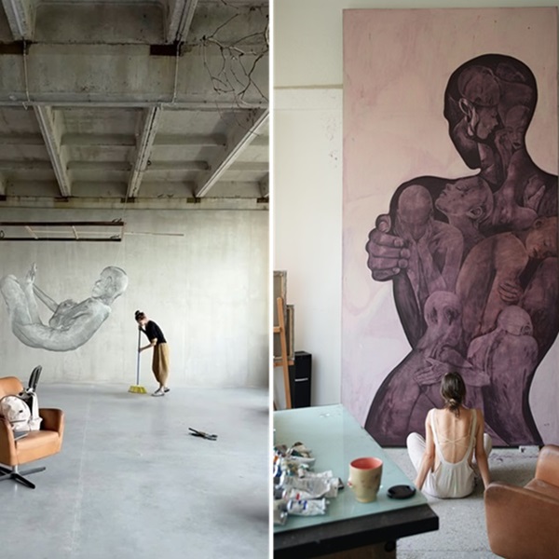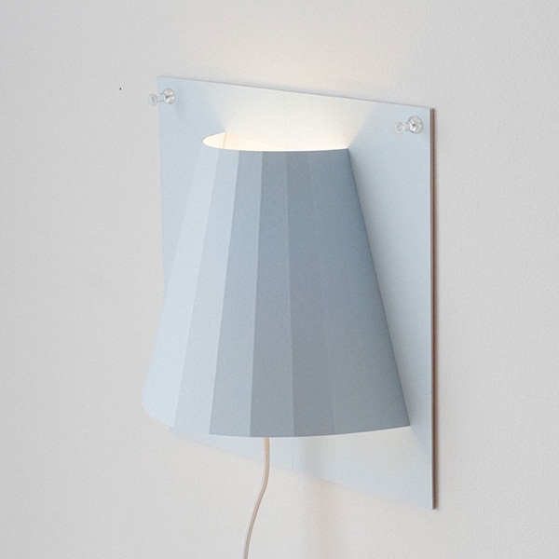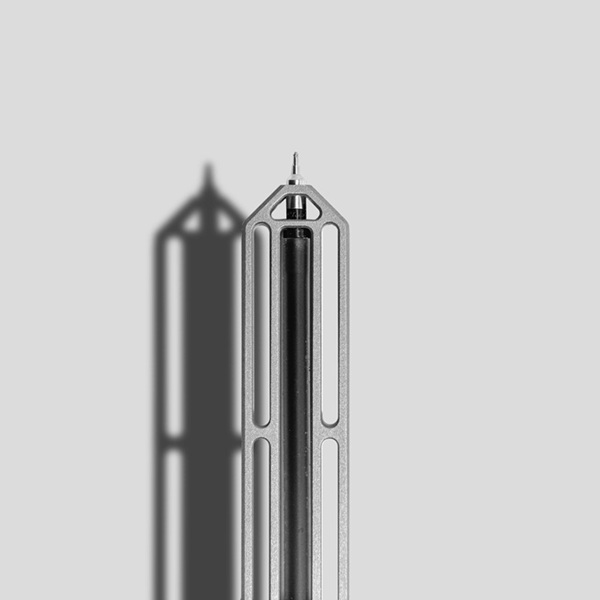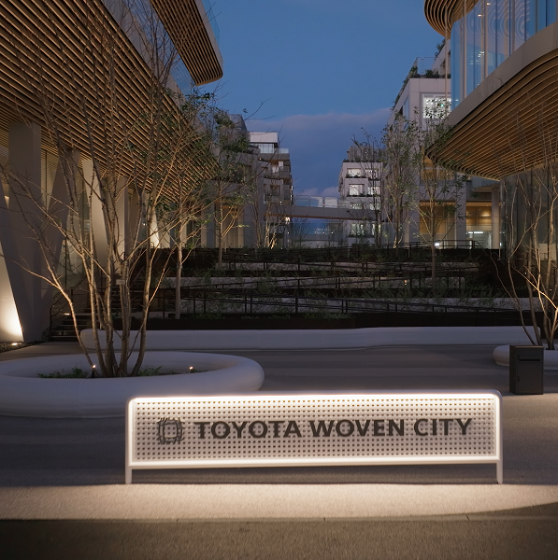Let us start the day with a great architectural example designed by a Greek company, Mold Architects. The company has been active since 2011. In addition, the company and its founder, Iliana Kerestetzi, successfully completed many projects. We would like to share some of the awards that the company and Kerestetzi have won: SADAS-PEA 2014, DOMES 2014, Hotel Design 2016, Hotel Design 2019, and Big See Architecture 2021. We believe that the company will win one more award with the fascinating sloping house project, NCaved House.
The NCaved House is under a sloping land located in Agios Sostis, Greece. The house is hovering above sea level. The architects explained the reason why they chose such a design. because the land faces strong north winds. Therefore, the architects decided to drill the slope and protect the building from the strong winds. The final design was impressive. The NCaved House is one of the greatest examples of its kind.
Design Stage of the NCaved House
The founder of Mold Architects stated that they applied a rectangular grid to the sloping land in order to get a 3D chessboard of voids and solids. They discontinued the strict geometry with the turning of the last axis of the grid. This provided the living area with an ampler view.
The Narrow House’s front is completely open to the east. In addition, the rear windows enframe the indoor gardens, which let the light into the residence and enhance the airflow in the house.
The sloping house or NCaved House has an in-caved staircase connecting the three levels. The staircase helps the house reveal hidden spaces of the house. Moreover, it frames a two-sided view: an outlet to the sky and a visual outlet to the sea.
The natural area of the sloping land led the architects to choose the materials and color palette. because the in-cave areas are generally negative spaces. Therefore, the architects chose stone, wood, exposed concrete, and metal during the design stage of the NCaved House.

