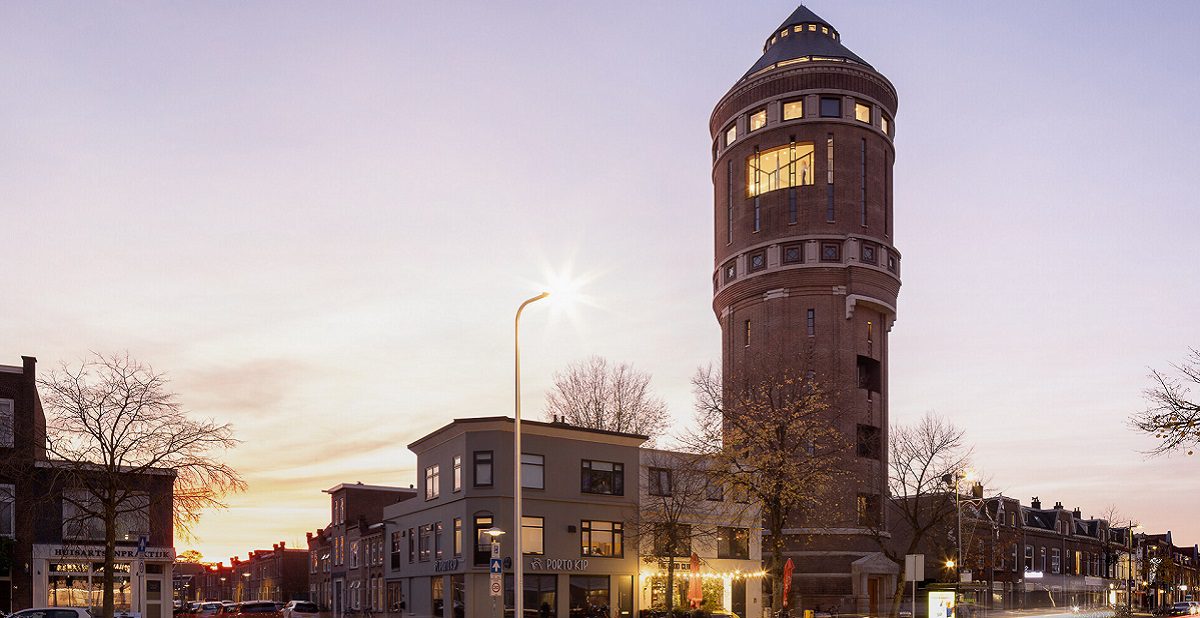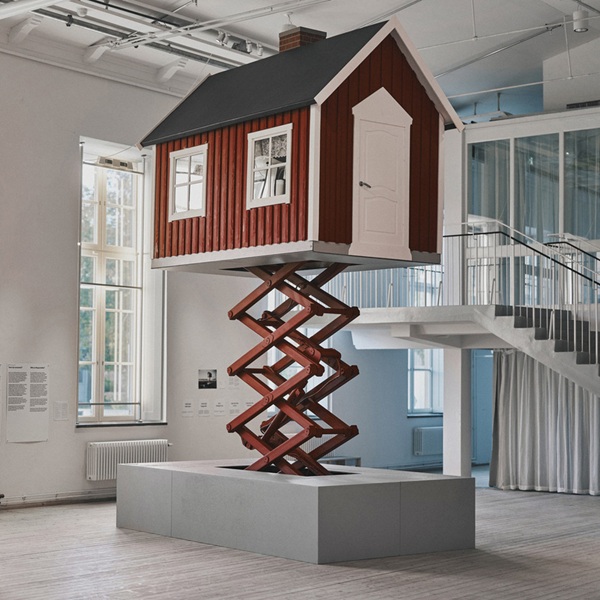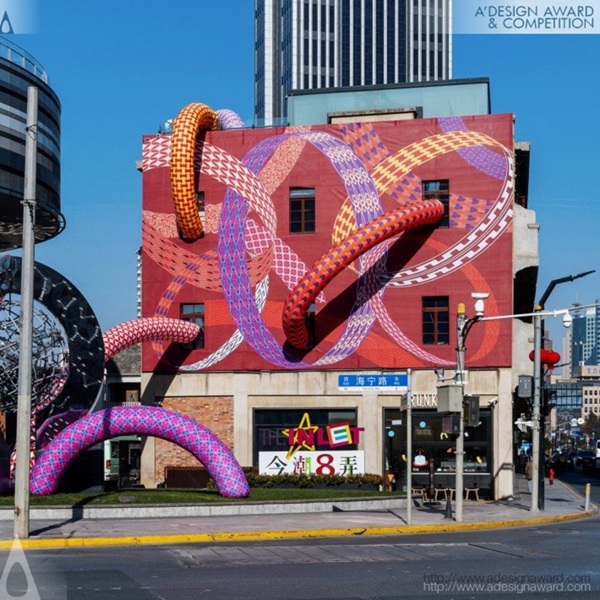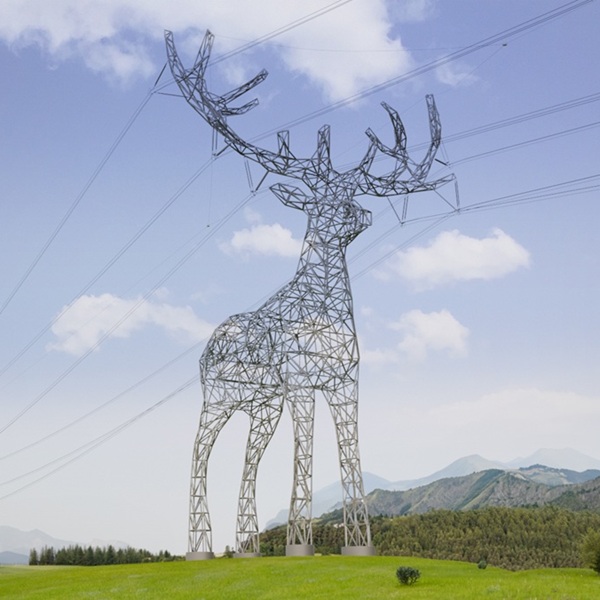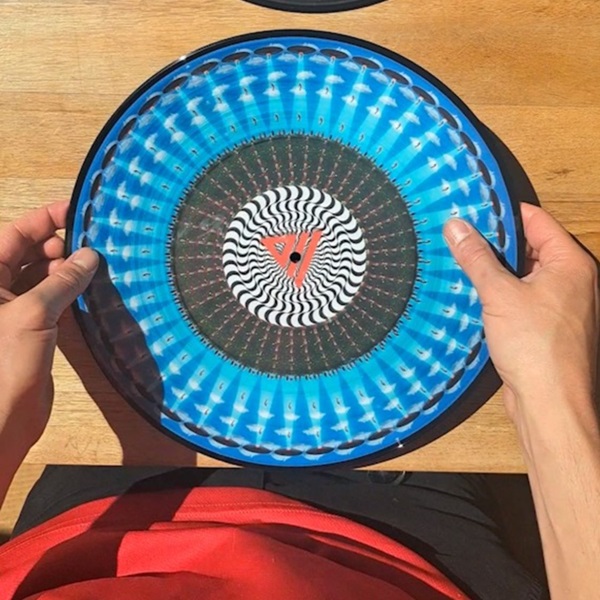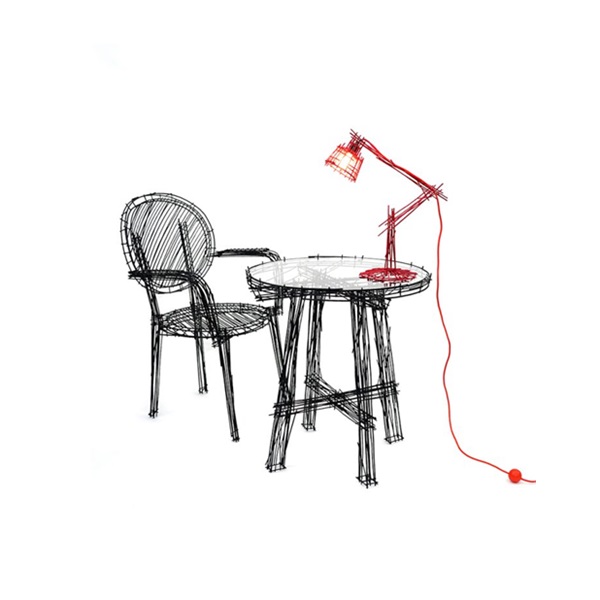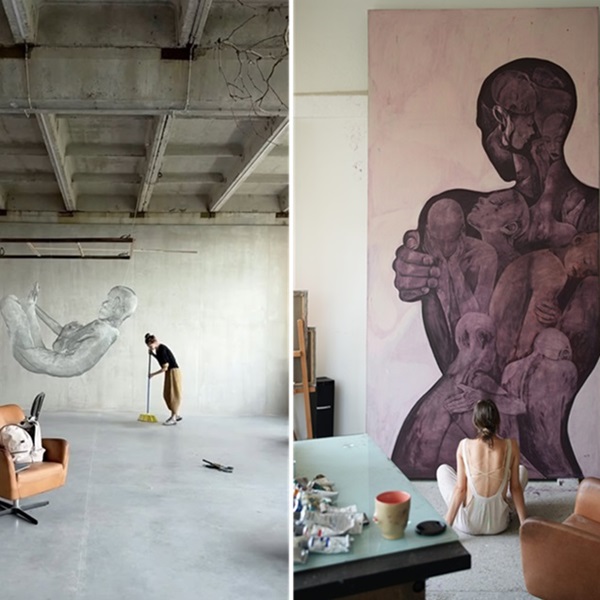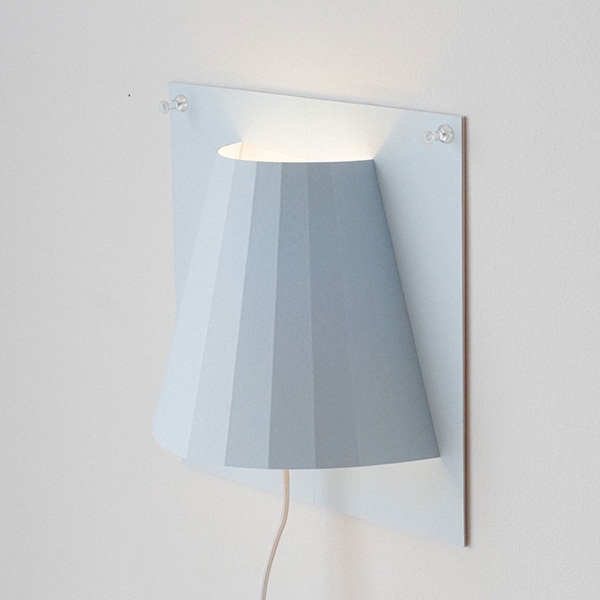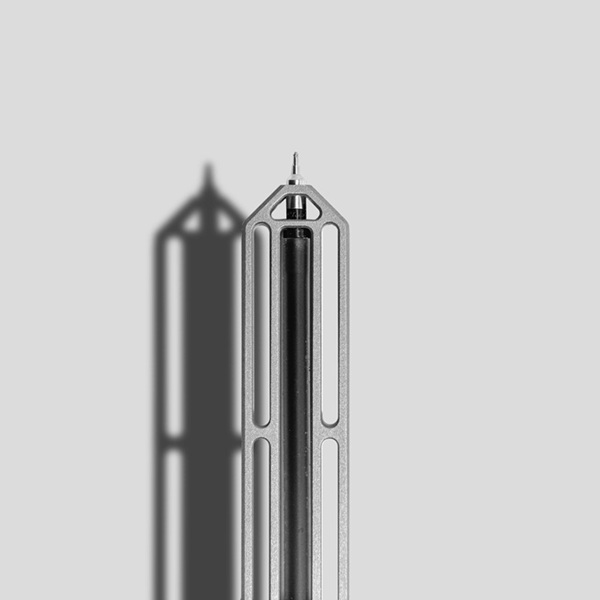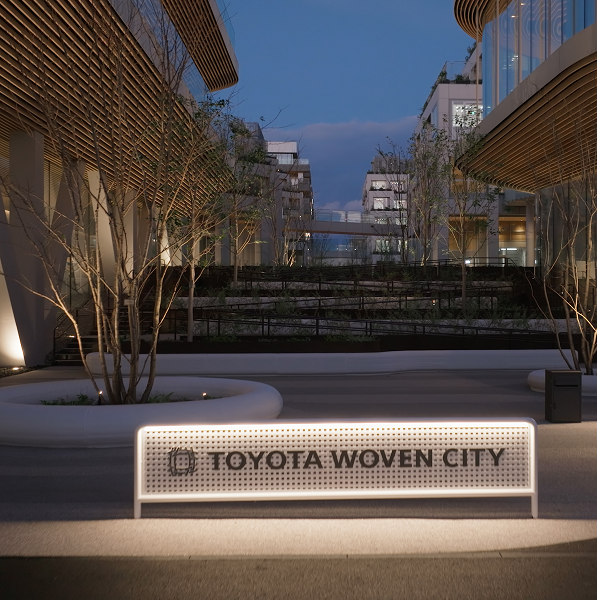Amsterdamsestraatweg is the longest, 5km long, a shopping street in Utrecht city. Although the street has not been a popular shopping street for years, the municipality, residents, and entrepreneurs try hard to make the street alive again. Therefore, with the same spirit, a Dutch studio, Zecc Architecten transformed Amsterdamsestraatweg Water Tower into an elevated apartment building. The tower was built in 1916 in the Amsterdam school style. However, the national building became derelict in 1986.
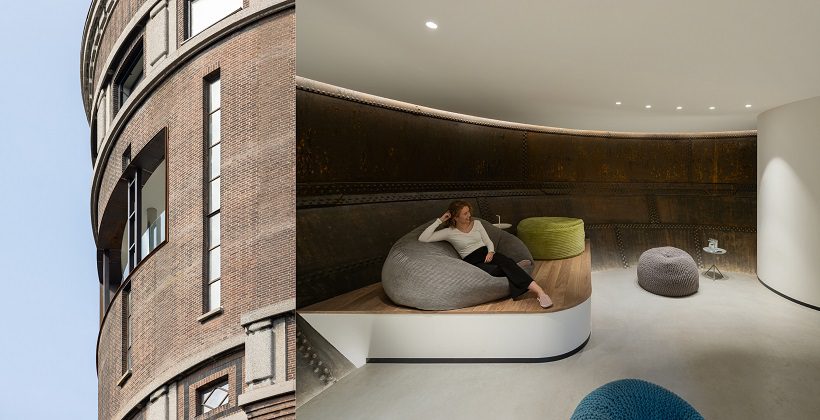
Zecc Architecten
Inside the Water Tower
The Zecc Architecten company used the cylindrical form of the building as a 360-degree view of the city. The building has now four dwellings. Three dwellings out of four are apartments. There is also ground floor café space.
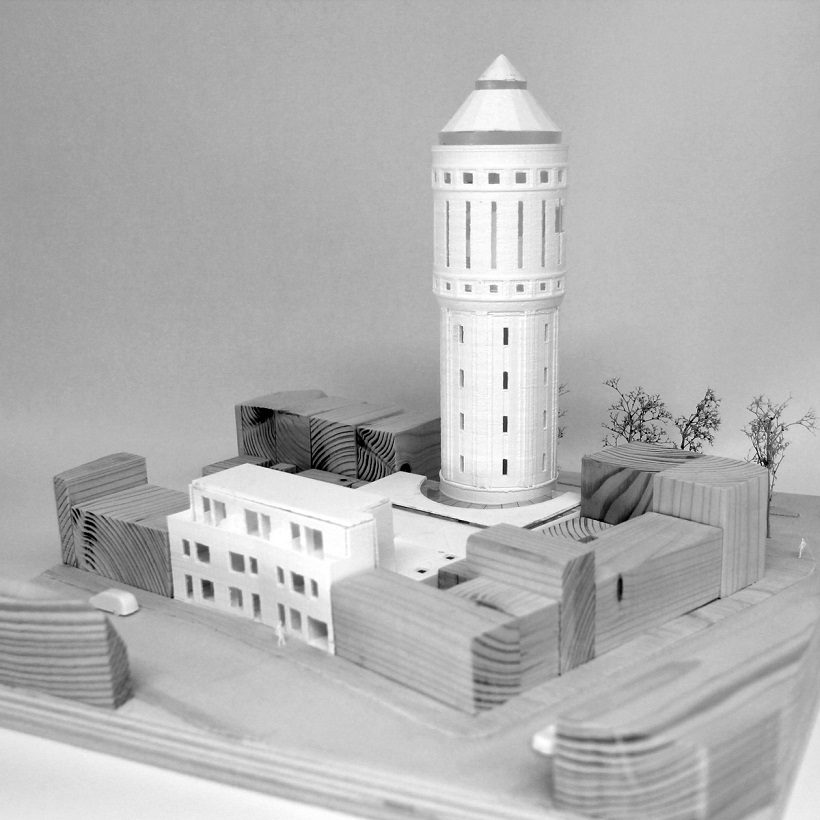
Zecc Architecten
On the top floor, there is a 400-square-meter home. The former reservoir of the water tower has a metal structure that frames the penthouse. In addition, the house has a glass-walled terrace that overlooks Utrecht city.
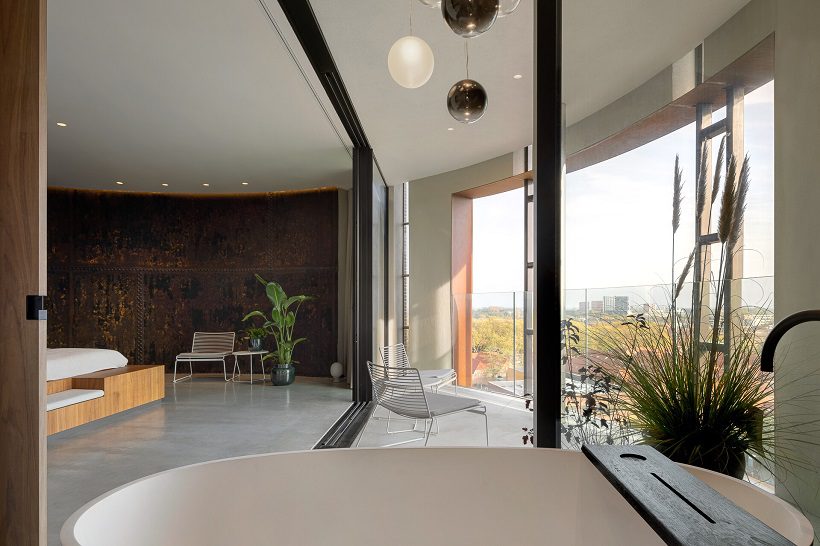
Zecc Architecten
In order to enter the water tower, you will see a large wooden door that leads between a spiral staircase and an elevator. The elevator directs you to the three studio apartments. Each of the studio apartments has a kitchenette and a bathroom. On the fourth floor, you will encounter the larger residence.
In the water tower, there is also another private elevator. The second elevator and a wooden stair are connecting the reception space with the other levels of the home such as cinema space on the fifth level, bedrooms, kitchens, etc.
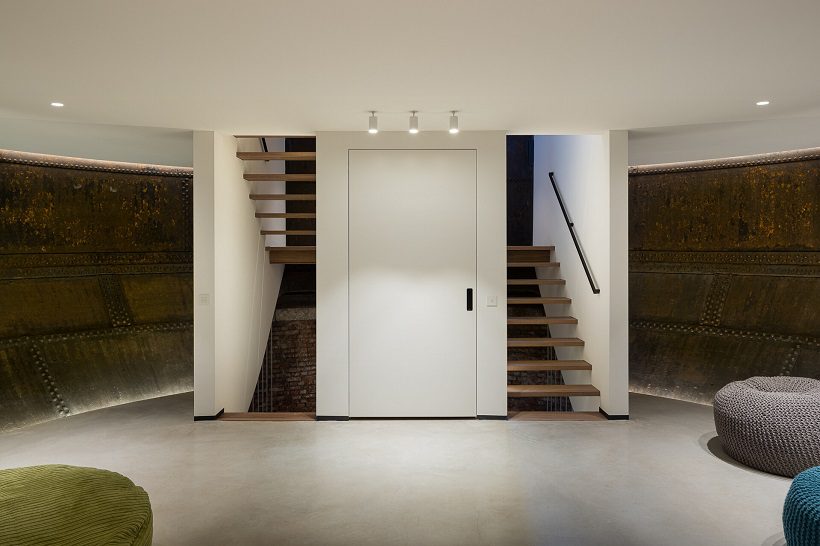
Zecc Architecten
In the main bedroom, we see a sheltered loggia space that accesses through sliding glass doors. Moreover, metal window strips belonging to the original façade framed this area.
The company states that the most challenging part for them was creating a perfect daylight opening and a beautiful outdoor area that has a view of the Dom. Therefore, In order to renovate the building, the architecture team intervened 100-year-old water tower very carefully.
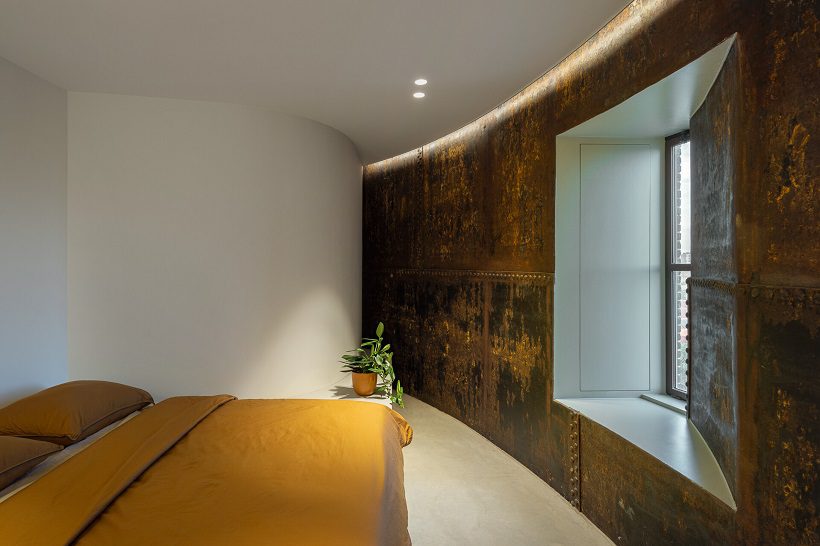
Zecc Architecten
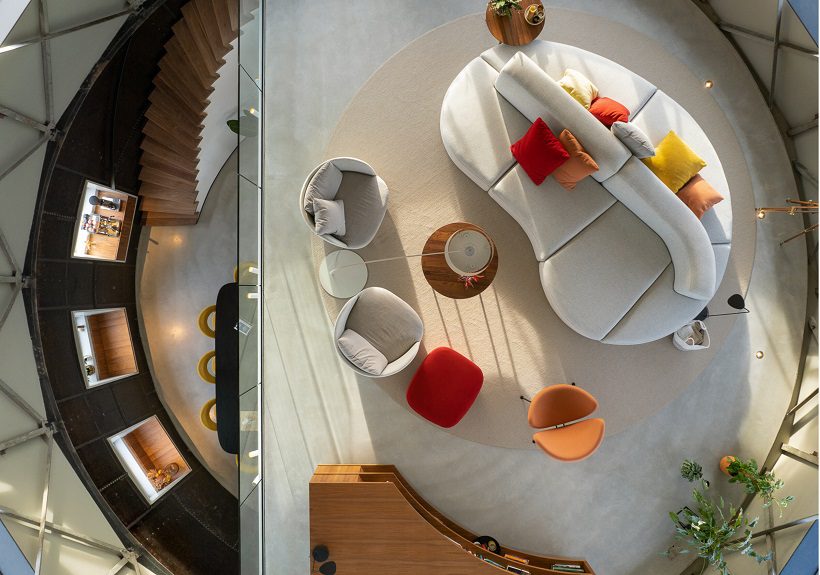
Zecc Architecten
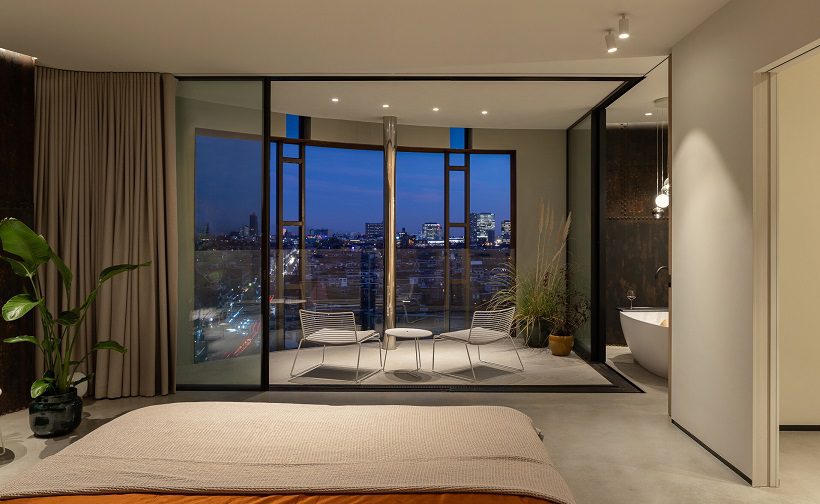
Zecc Architecten
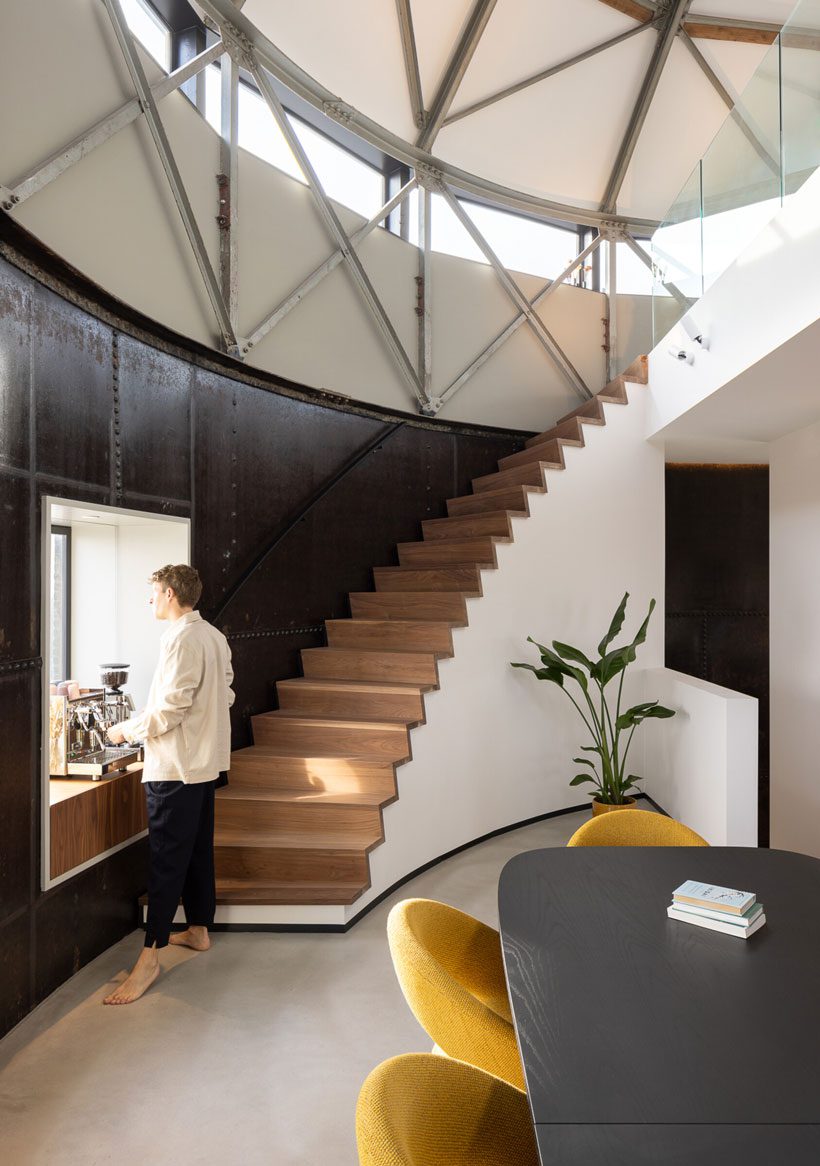
Zecc Architecten
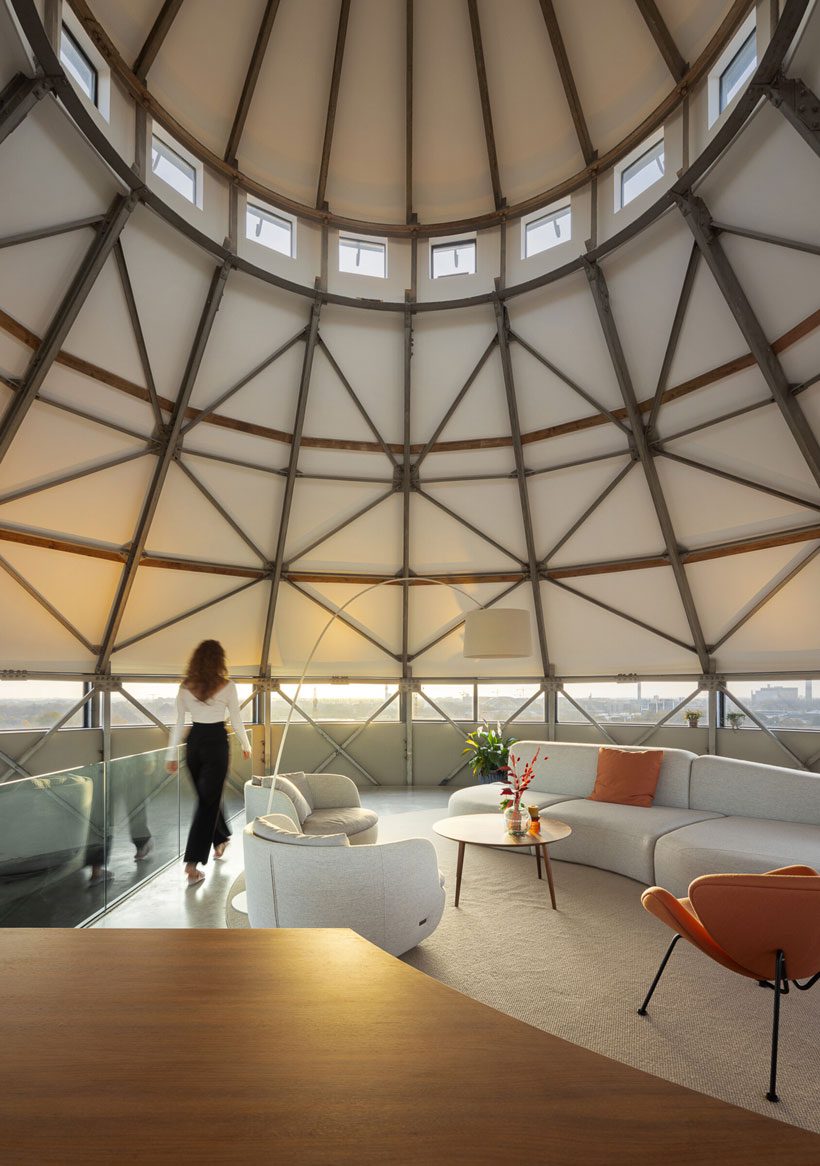
Zecc Architecten
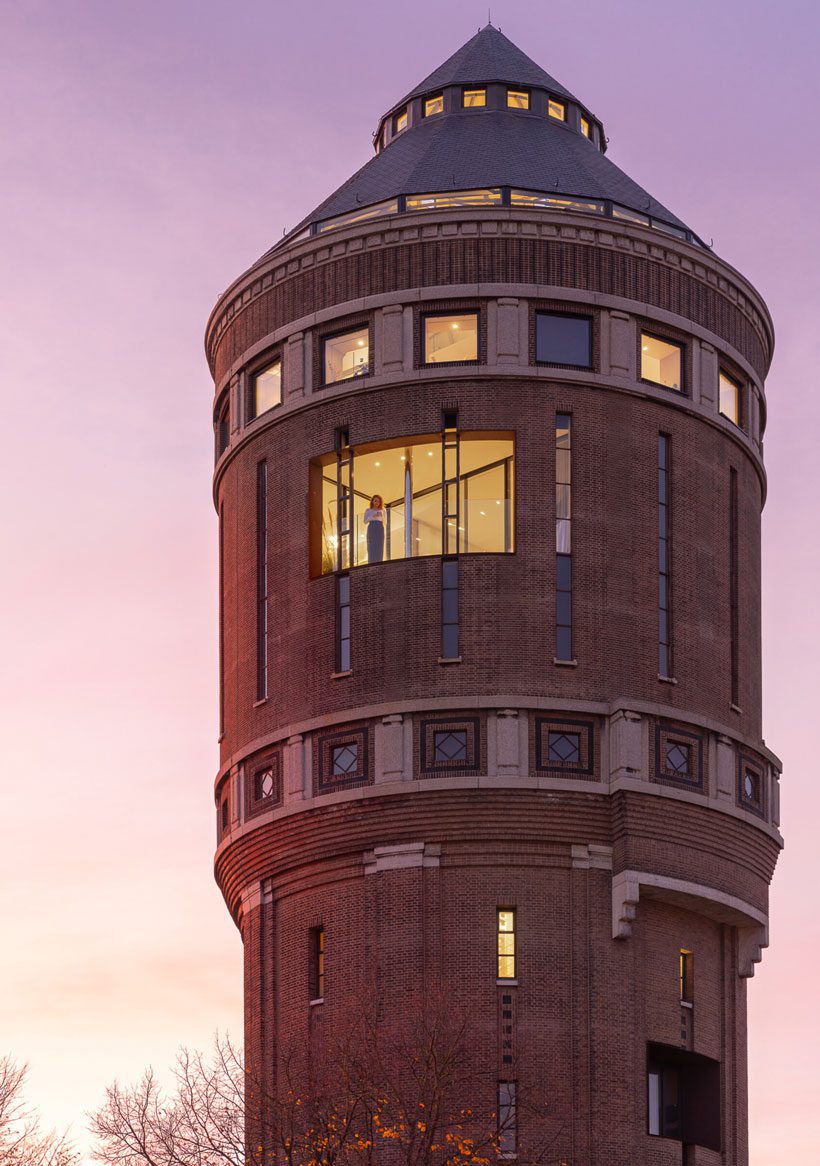
Zecc Architecten

