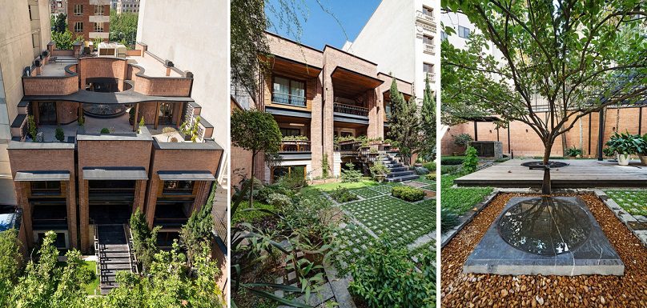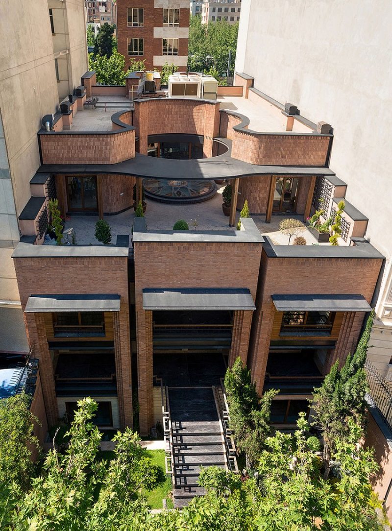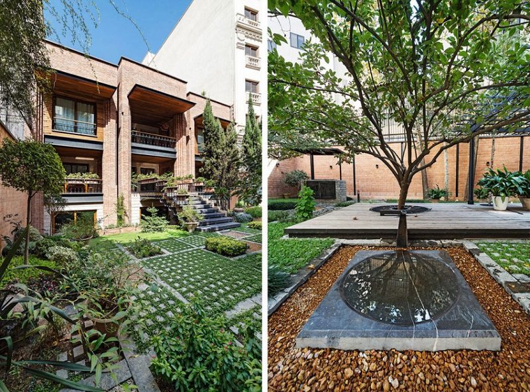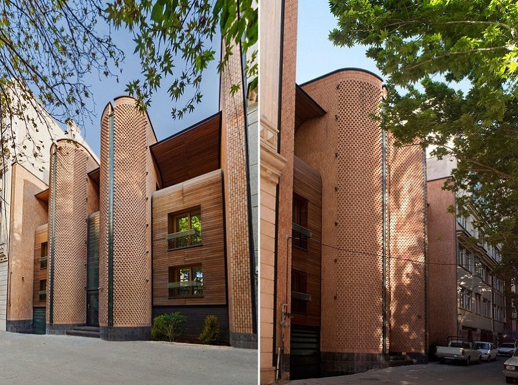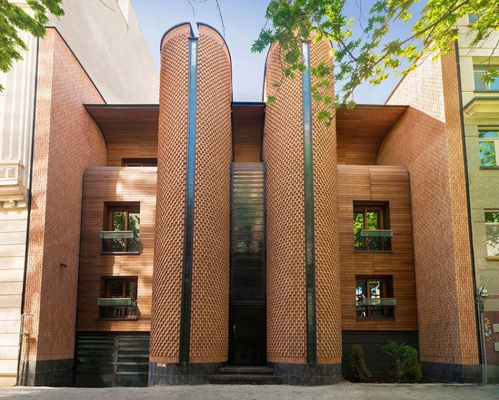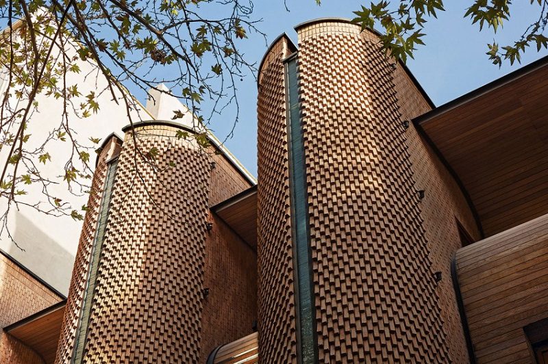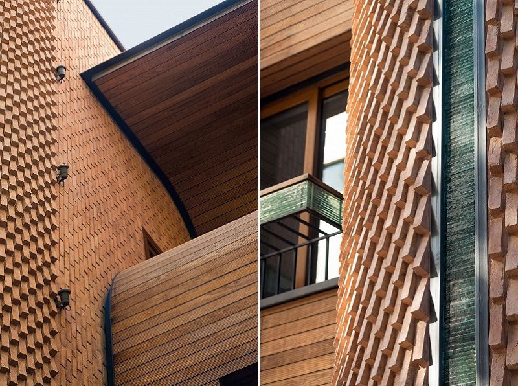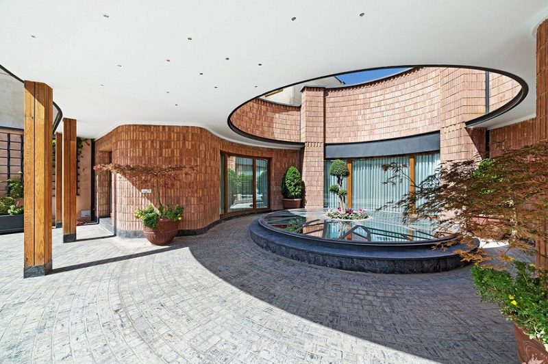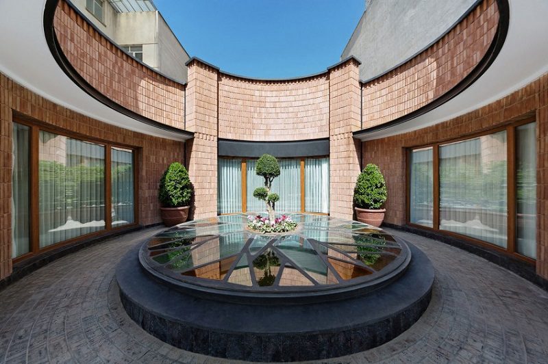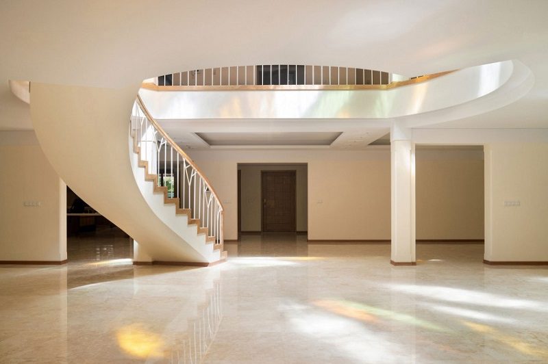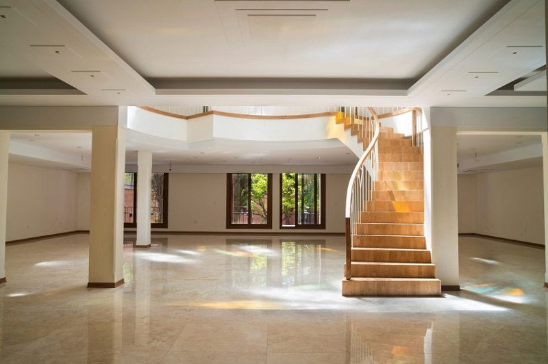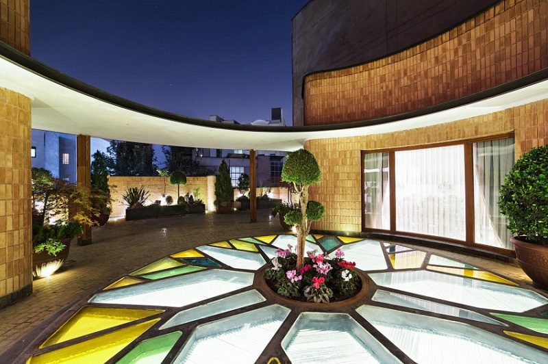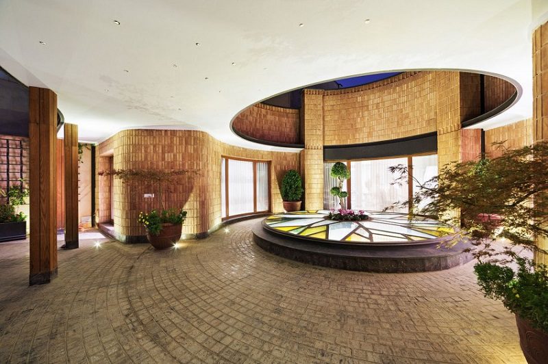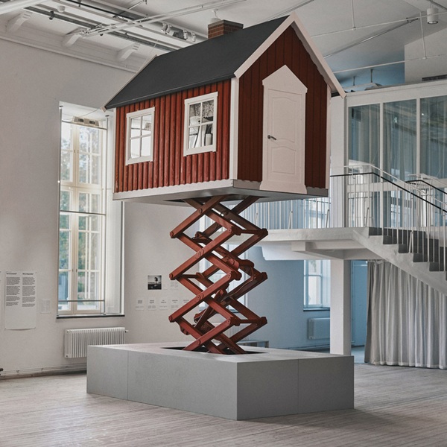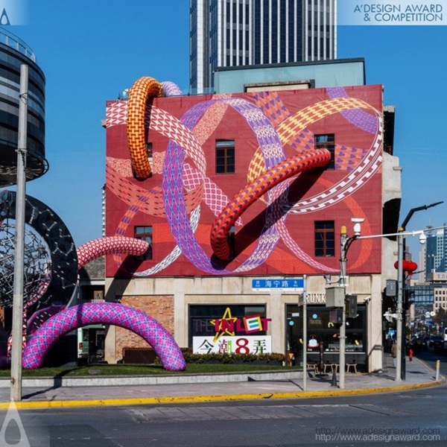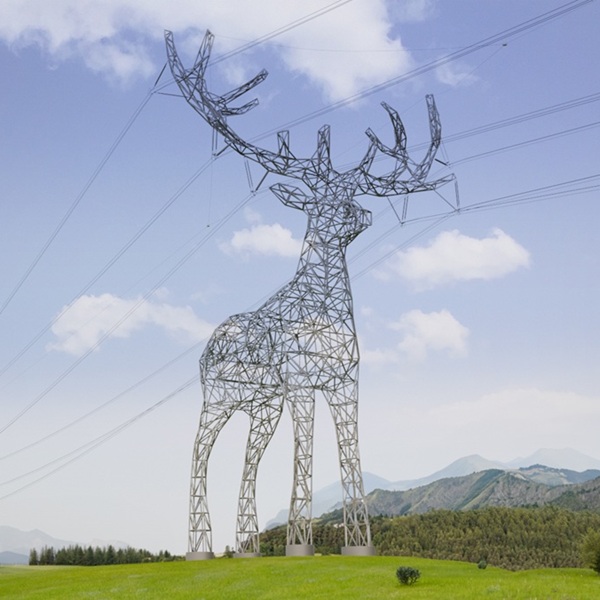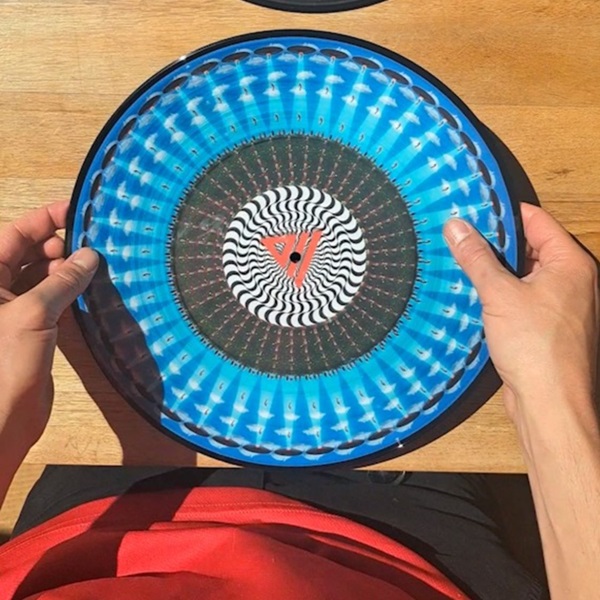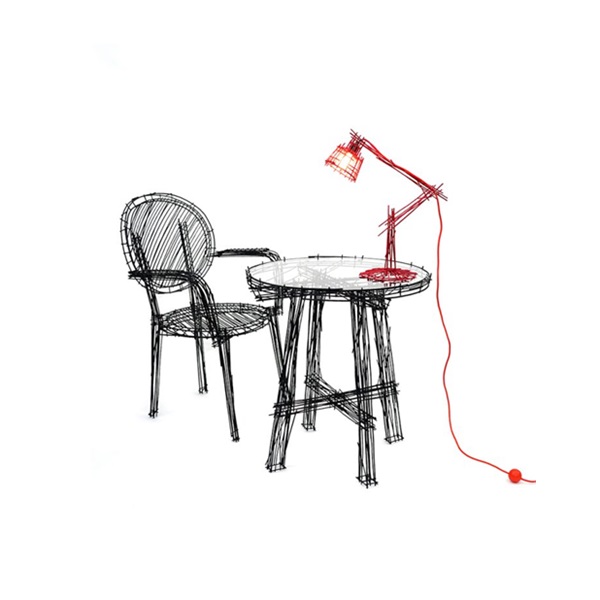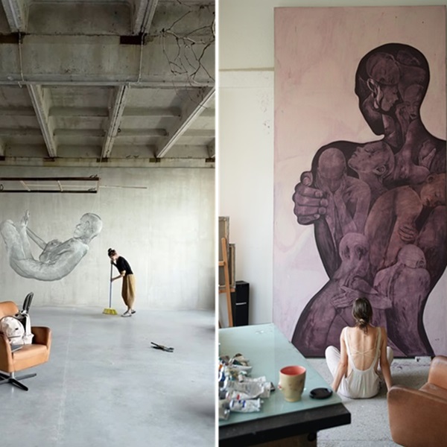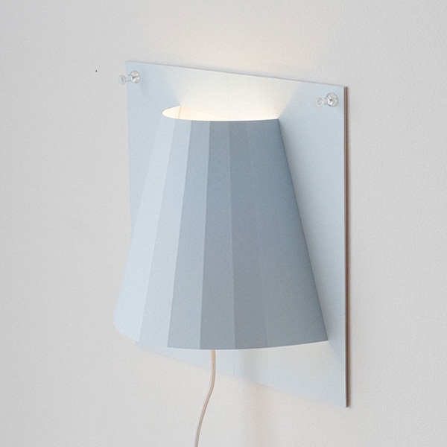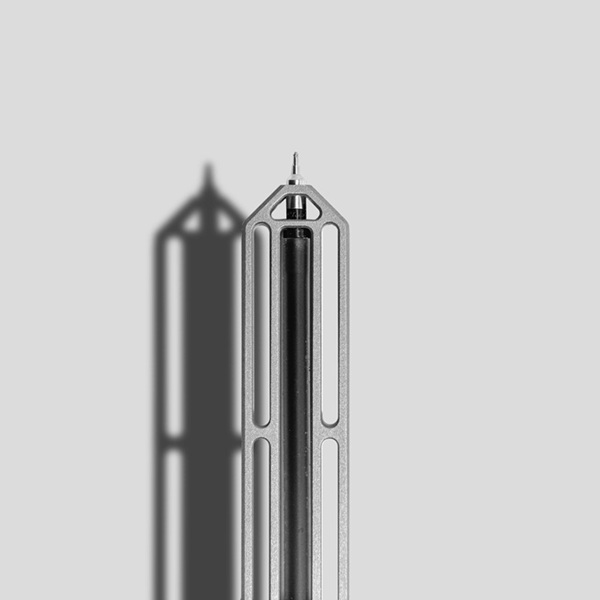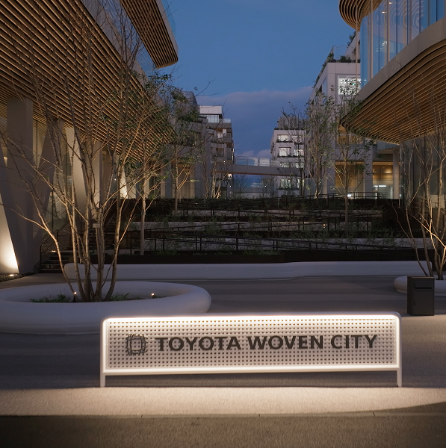The Pargar Architecture and Design Studio in Tehran have created a valuable example of how renovation can be done without breaking down any house. The Kaveh house renovation by this design studio is one of the finest examples of how buildings can retain their charm and traditional make without disturbing the entire structure. This building is twenty years old and it is a three storied house. This house has one basement and two floors. It does not have modern amenities and is made from old construction material. The biggest challenge of renovating this home is to create more light in the dark and dim areas of this house, which seems to be the most common problems of all the homes in Tehran.
As a first step, an integrated plan for the entire home was designed to create more space for the home. The middle part of this plan was to light the darker areas of the home. The combination of light and the colors used in the home could solve the problems of reducing darker areas of this home. Also, greener space was created since most of the homes in Tehran are crammed and people hardly use their balconies. Façade design style has been used to create the space and the basement has been used for parking and fitness areas.

