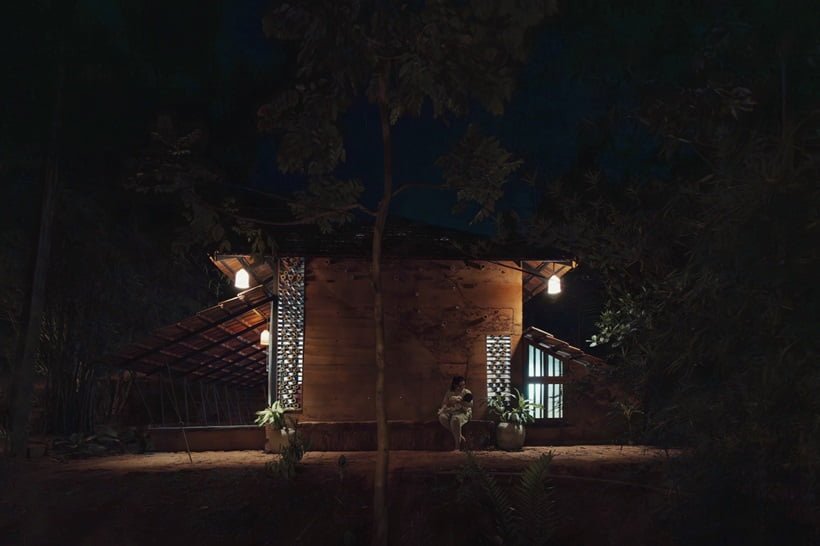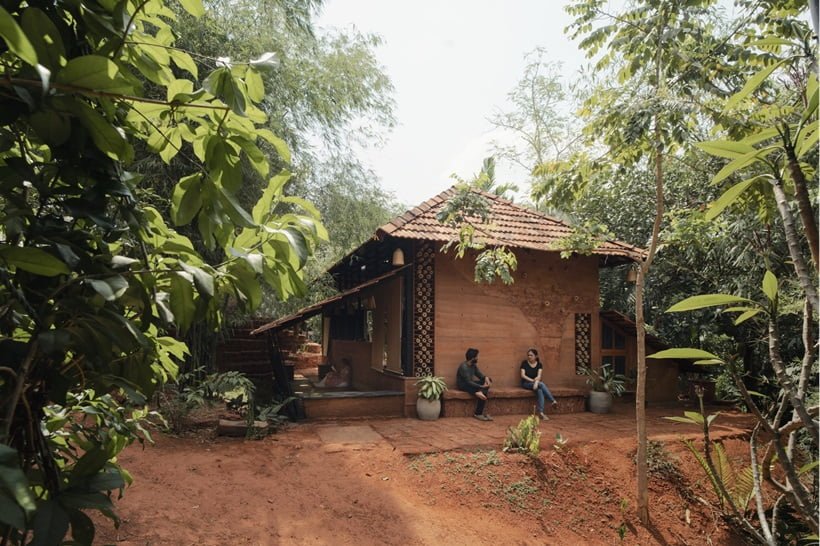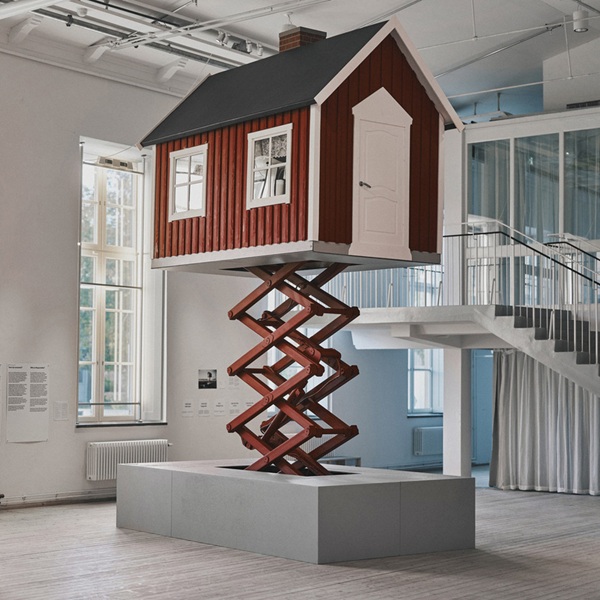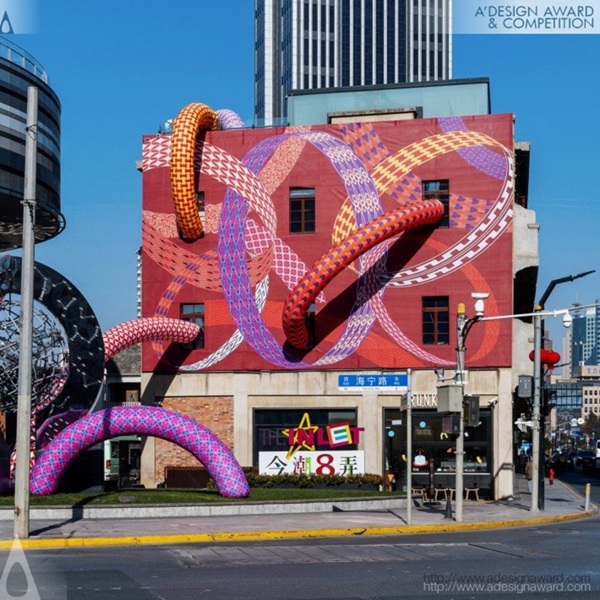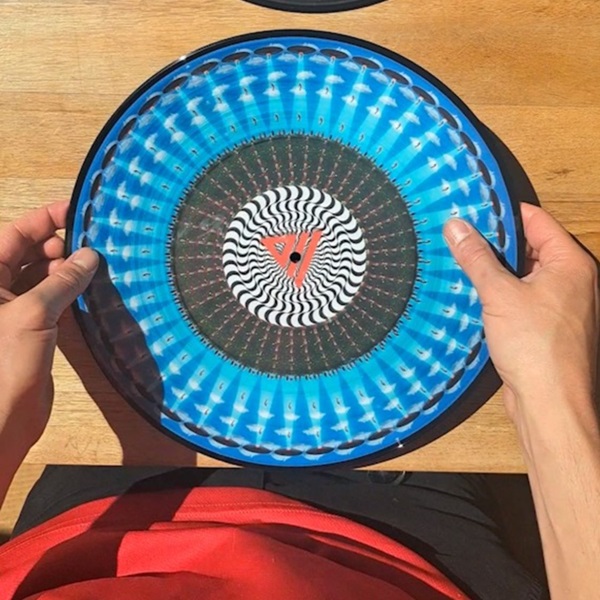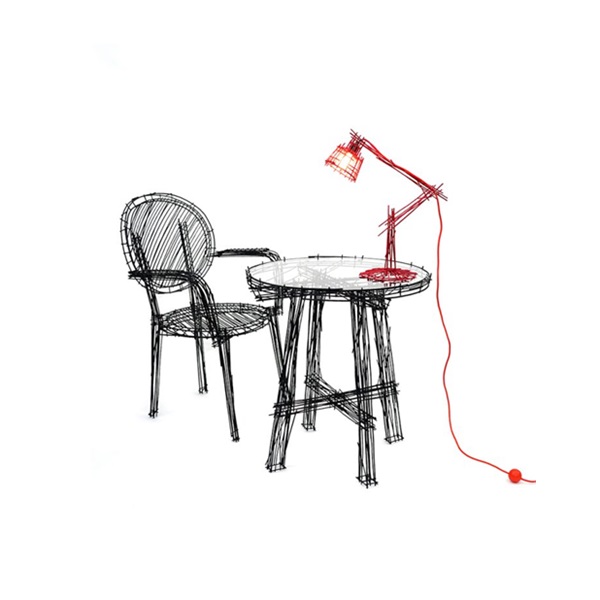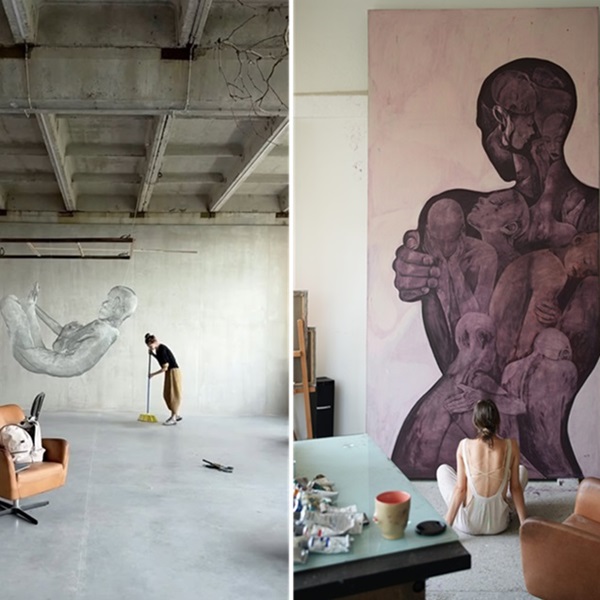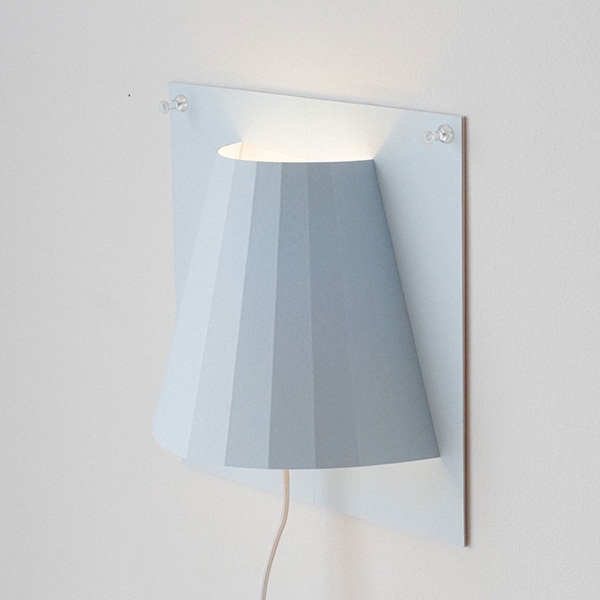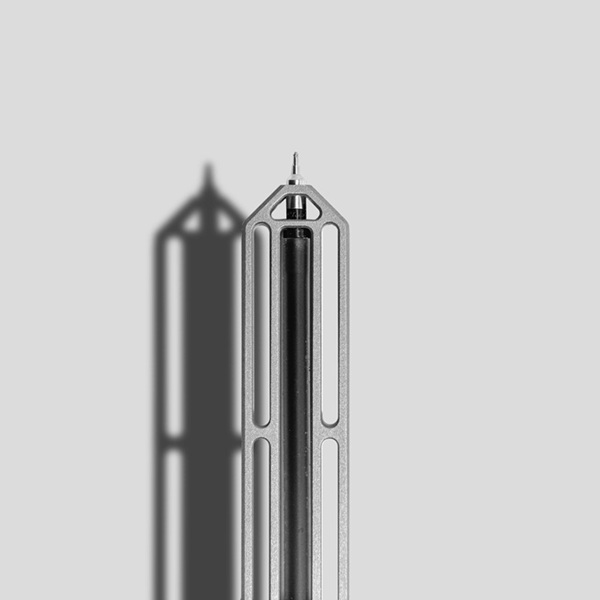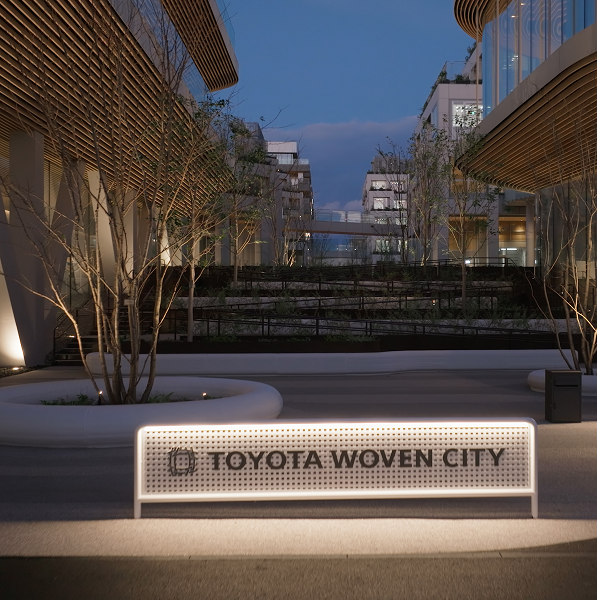Anyone who spends some time on the internet is familiar with traditional Indian homes. These homes are generally spacey. In addition, these beautiful Indian home interiors contain lots of cultural items. Today, we will share the beauty and sustainability of the Shwasam Multipurpose Hall, designed by ShriAbodes Architectural Consultants.
ShriAbodes is an Indian-based architectural company that has been designing eco-friendly buildings. The Shwasam Multipurpose Hall is also a sustainable design that will be one of the most popular designs for the company.
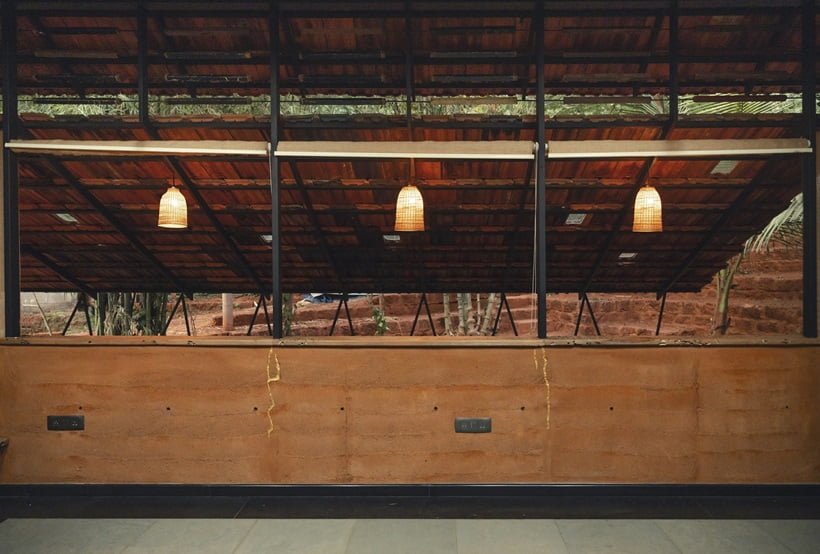
Image Credits: ShriAbodes Architectural Consultants
Architectural Style of the Shwasam Multipurpose Hall
This traditional design of a hall in Indian style embodies an architectural style that seamlessly integrates with its natural surroundings. In addition, the structure exudes an unassuming charm, inviting visitors to explore its cozy confines.
Sustainable Materials
The hall showcases a meticulous selection of sustainable materials, including locally-sourced laterite waste soil, red soil, bamboo, stone, Mangalore tiles, waste wood, and repurposed steel sections.
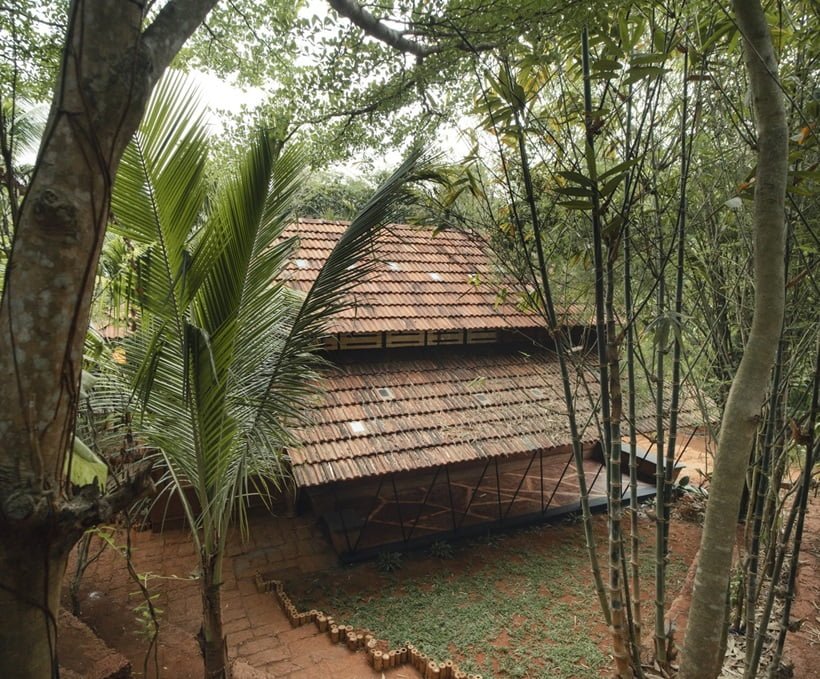
Innovative construction techniques
Innovative construction techniques such as dry rubble masonry, rammed earth walls, shuttered debris walls, and terrazzo flooring characterize the construction of Shwasam Multipurpose Hall.
Passive Design Strategies
Shwasam Multipurpose Hall employs passive design strategies to maximize natural light and ventilation. For instance, the high ceiling, clerestory windows, and open layout facilitate airflow, while the strategic placement of windows and bamboo inserts ensures ample ventilation throughout the space.
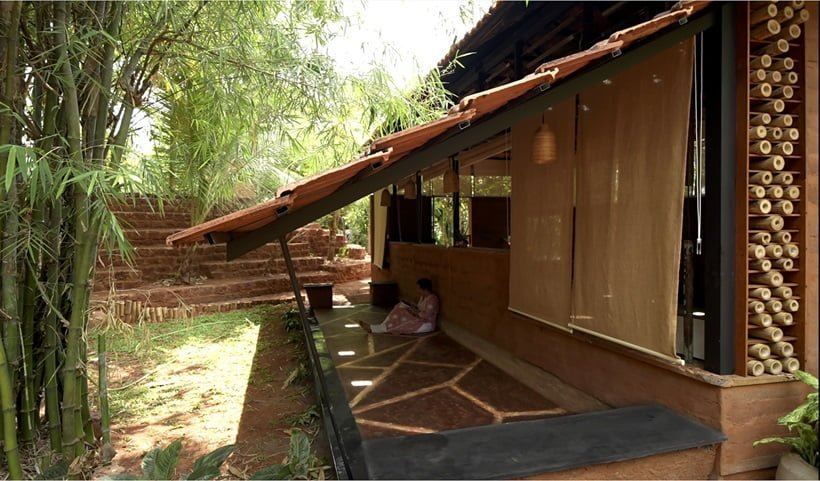
Multi-Functional Spaces by ShriAbodes Architectural Consultants
The hall features versatile spaces designed to accommodate various activities and functions. From the central main hall to the semi-basement store and the sit-out co-working space, each area serves a distinct purpose while maintaining a cohesive design language.
Diversity
The diversity of mud construction techniques is celebrated in the design of Shwasam Multipurpose Hall. The main facade showcases both dry and wet mud construction methods.
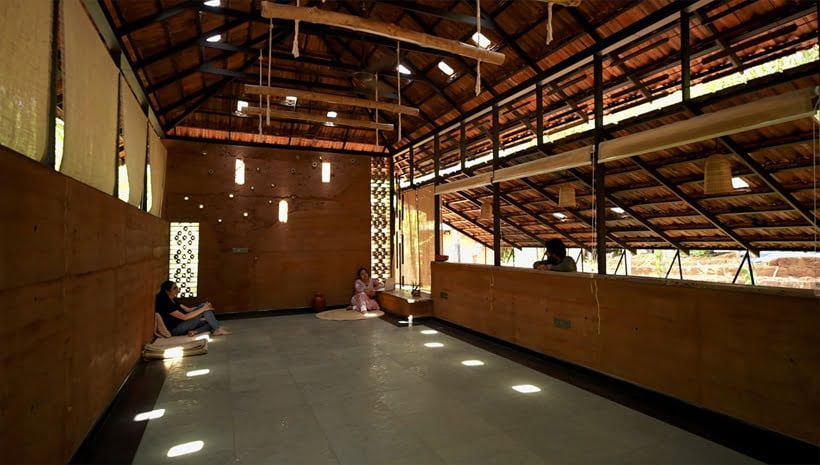
Breathable Architecture
True to its name, Shwasam Multipurpose Hall embodies a breathable architecture that harmonizes with its natural surroundings. The use of sustainable materials and passive design strategies ensures a comfortable and inviting atmosphere for visitors.
Eco-Friendly Practices
The hall exemplifies eco-friendly practices through its emphasis on reducing, reusing, and recycling materials. From the incorporation of debris into shuttered walls to the reuse of old doors and roof tiles, sustainability is at the forefront of the project’s design philosophy.
