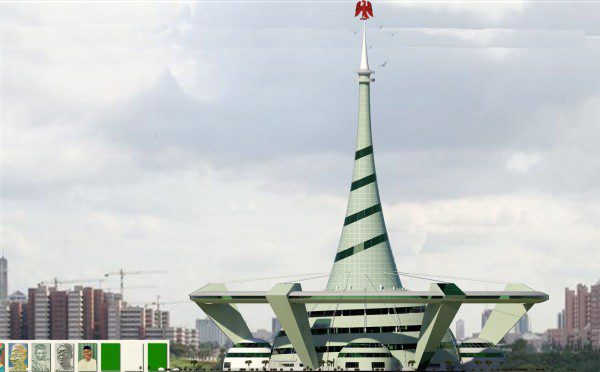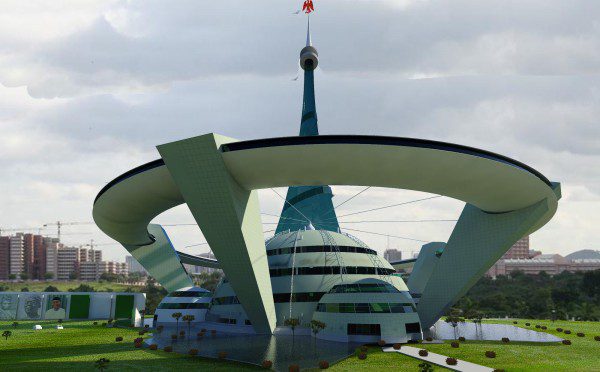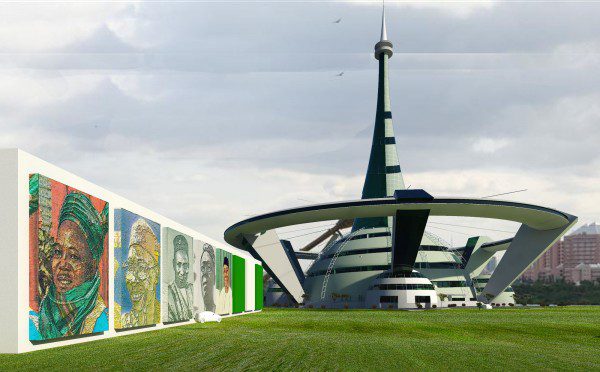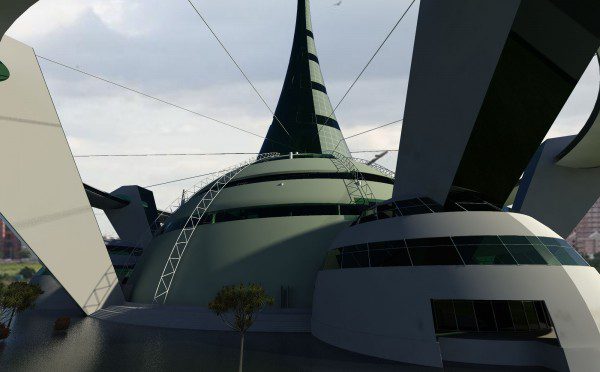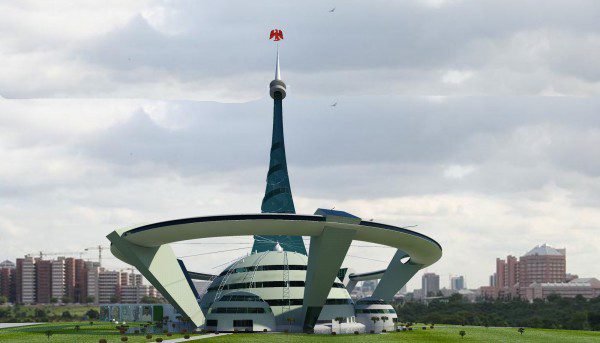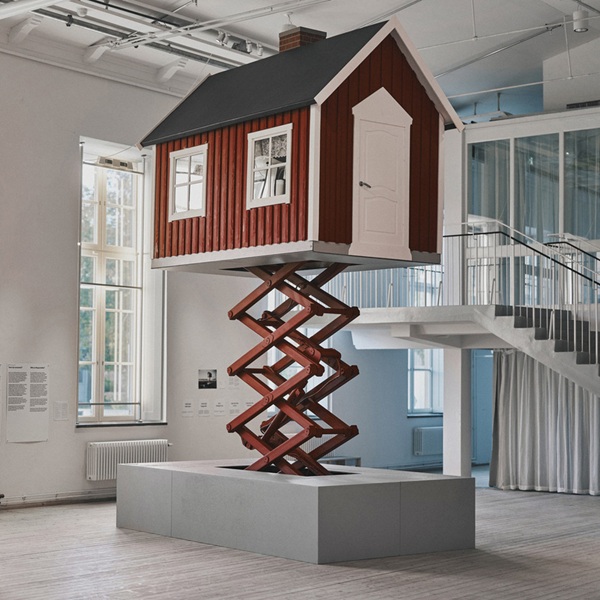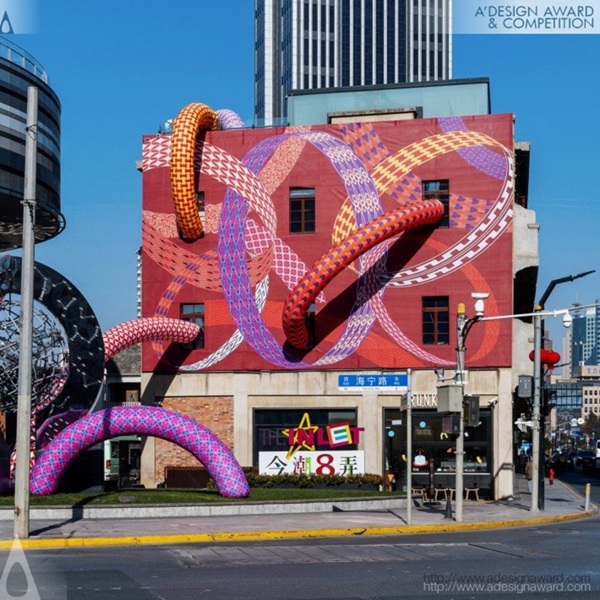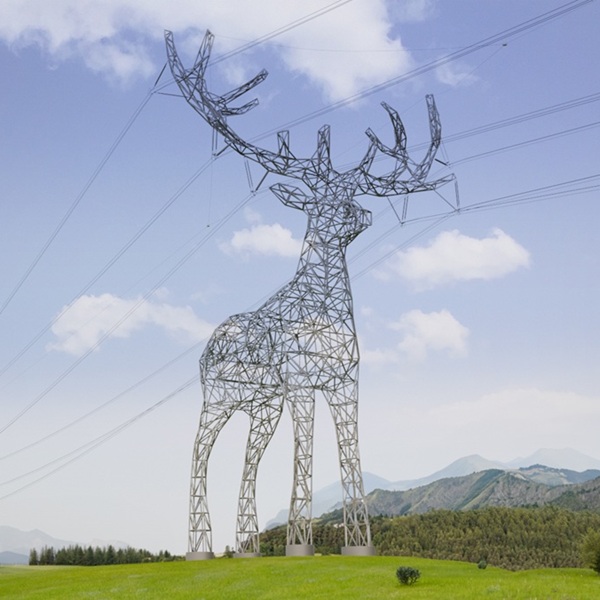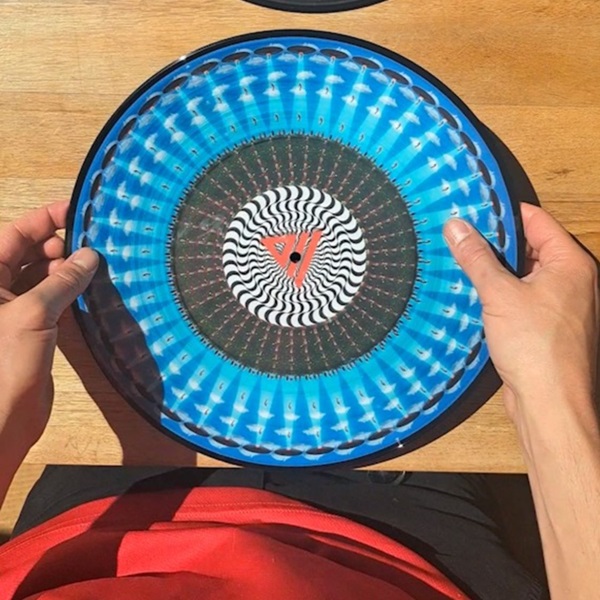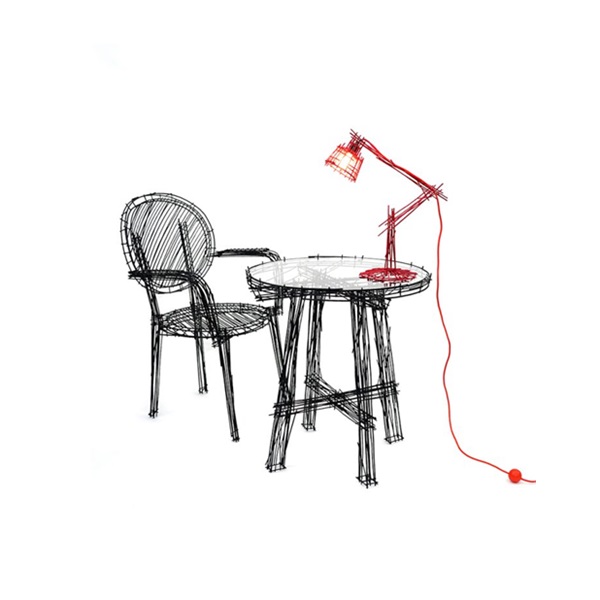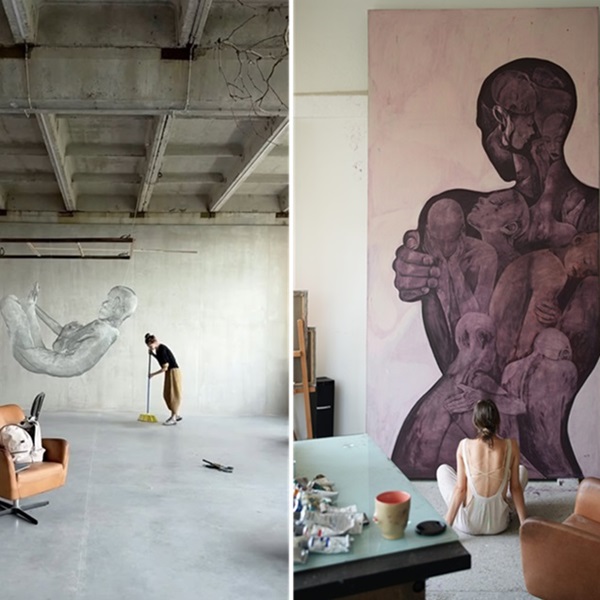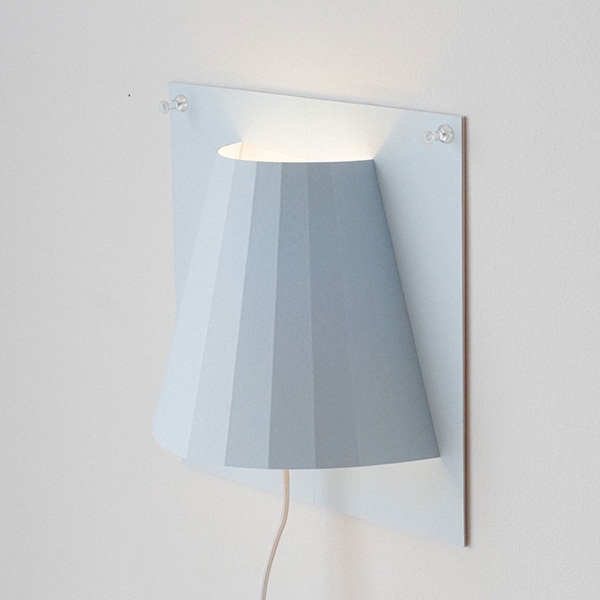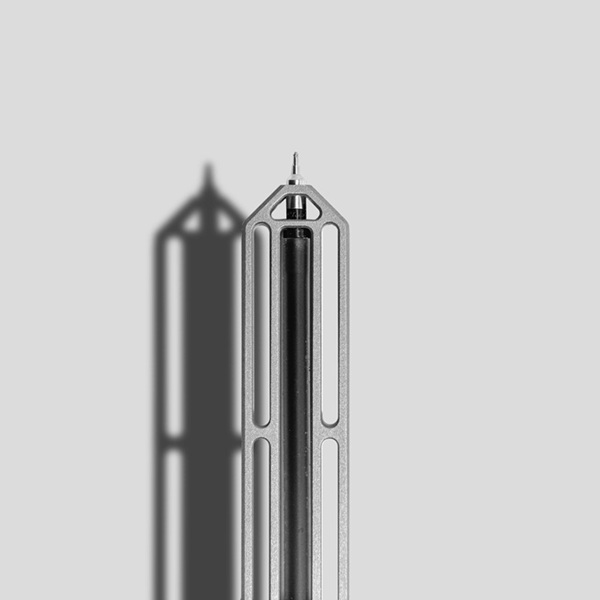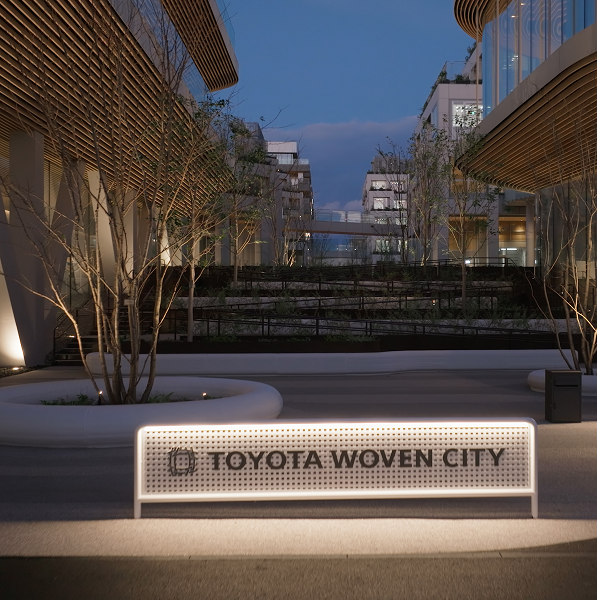Outline Conceptual Brief
Six geo-political zone category
150metres – 200metres high
Landscape delineation with fountain
3 levels of underground parking
Restaurant, shops, gallery, exhibition hall
Servicing core, vertical and horizontal movement
Revolving restaurant
Observation desk
Fire safety mechanism
Icon representation with sculpture images
Administration corridor
Site – federal capital territory.ABUJA, center of Nigeria. The site is an open court right behind the existing eagle square presently used for parking.
Conceptual Analysis
The concept would reflect the basic four cardinal point; North, East, West, South which also represent 4 division of Nigeria before now. Therefore the 6 geo-political zone of Nigeria would be represented by six entrances. An entablature epitaph stands the icon of each of the 6 geo-political zones namely ;
Sir Tafawa balewa
Sir Ahmadu Bello
J.s Tanko
Nnamdi Azikiwe
Obafemi Awolowo
Chief Osadebey
These will seat at the forehand of the site which will importantly be a tourist attraction. A 21ST Century Architecture dominates the built of the tower. Influenced by a proposed multi- park 3 layers underground parking lots to complement the existing one and accommodate for the visiting tourist. THE JUBILEE TOWER seat on artificial water shaped in Nigerian map emerging a water fountain around the base of the tower.
CONCEPT SLOGAN– The labour of our heroes past shall never be in vain.
CONCEPT NAME – JUBILEE TOWER
CONCEPT HEIGHT – 205 METRES
Nigeria mark 50 years of independence on October 1st 2010. It is a remarkable number after achieving so much in her democracy, hence the name jubilee tower.
The six geo-political zones in circular form is being held together by a central dome which serve as the unity and strength of Nigeria. The central core emerges and is sculpted to form a finishing spire. An eagle seat on the tip of the spire which represent the strength of unity. The spire would compose of more than 1,000 tones of structural steel.
Concept Evolution: classification of regions, patterning system emerges the design of jubilee towers. It is composed of six elements arranged around a central core. The cross section decreases in height as it reaches the sky. The exterior is cladded with curtain walling and composite structures. The base structure is being held down with a steel guyed structure.
JUBILEE TOWERS IS DESIGNED BY : DESIGN VISUAL CONCEPT Q-CENT (chartered Architects and Project Managers}
ARC KUNLE OLAOYE (M.ARCH)
JUBILEE TOWERS WOULD BECOME NIGERIA’S HERITAGE AND AFRICA AS A WHOLE.
THE FIRST ENVIRONMENTALLY FRIENDLY SKY SCRAPPER IN AFRICA.
THE TALLEST BUILDING/STRUCTURE IN AFRICA

