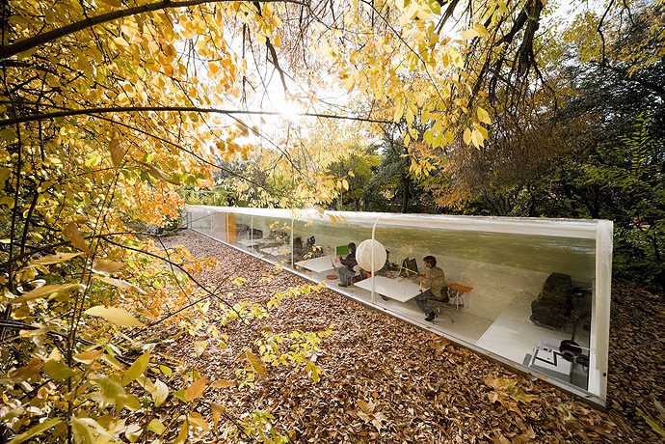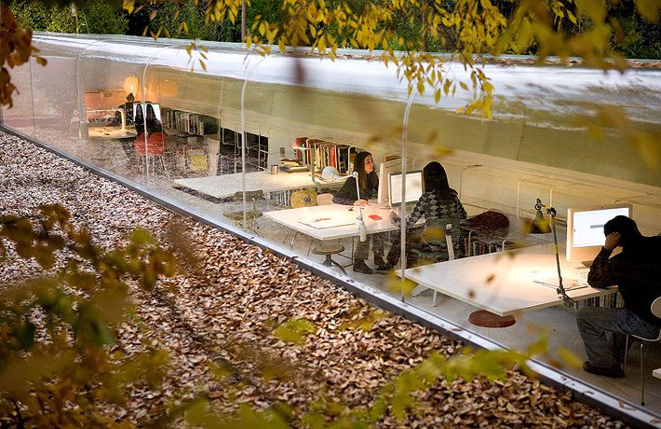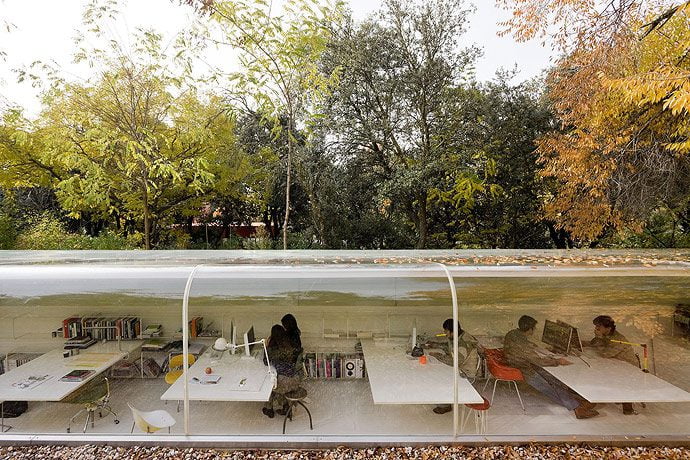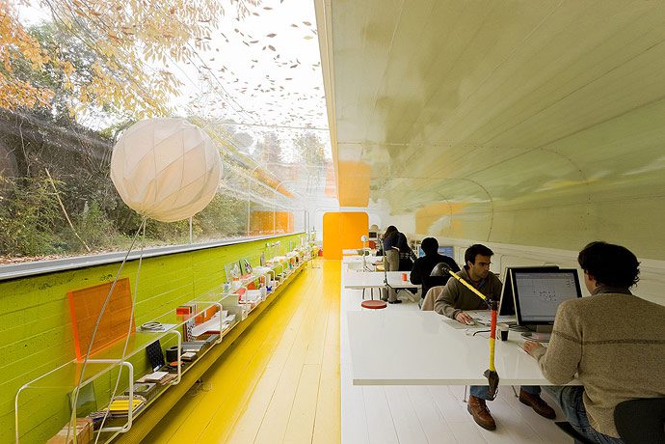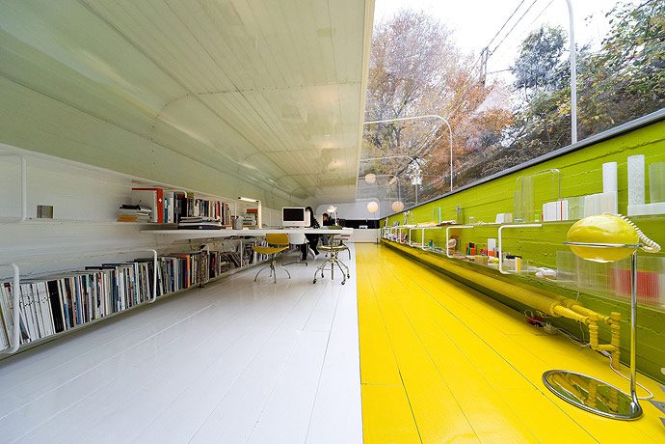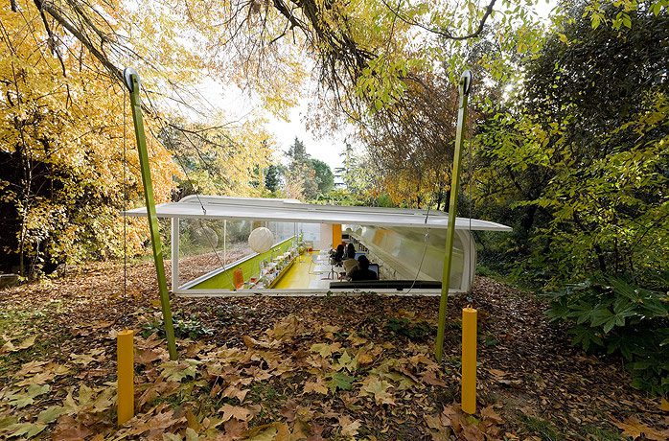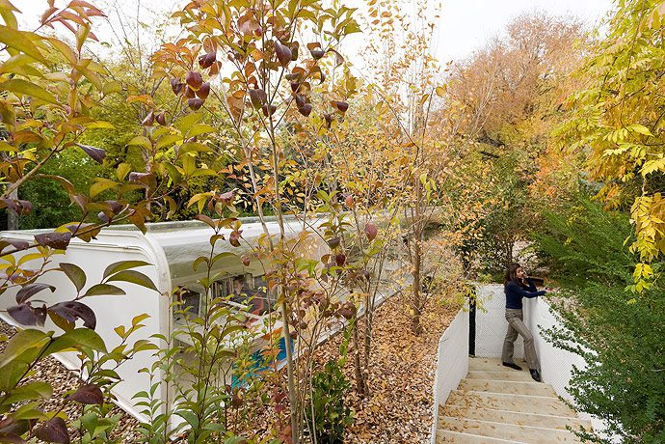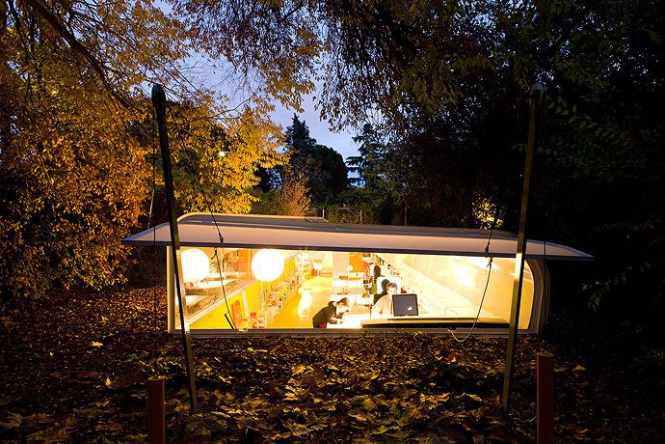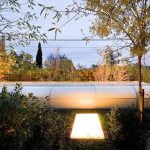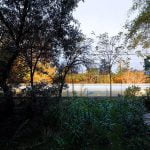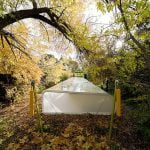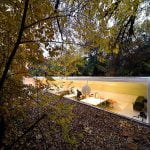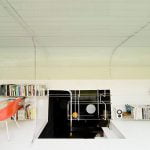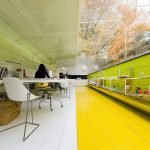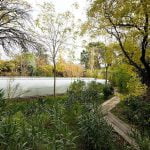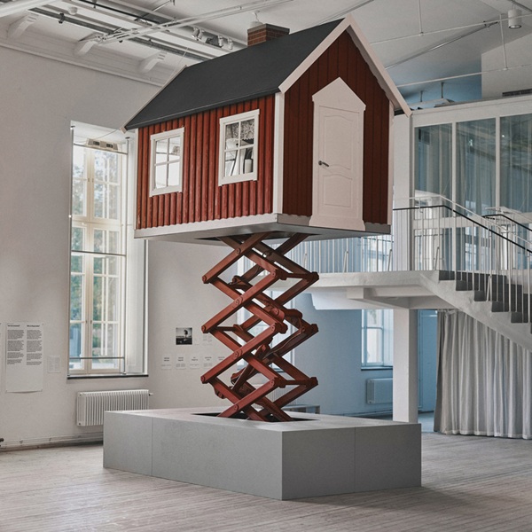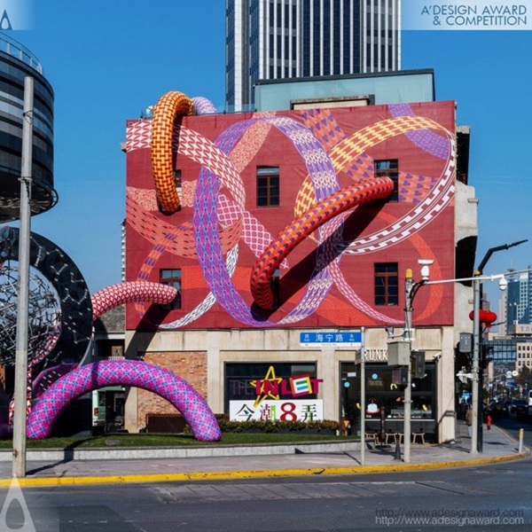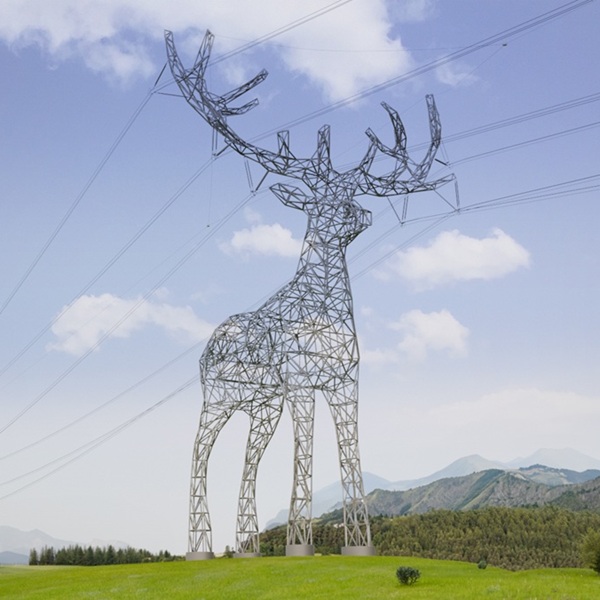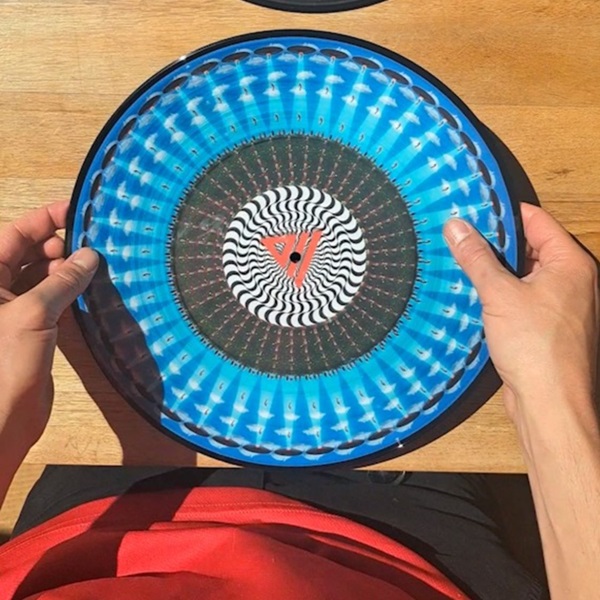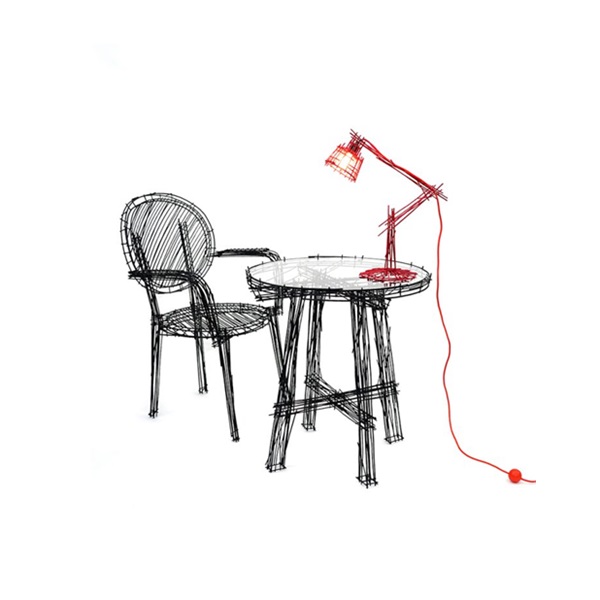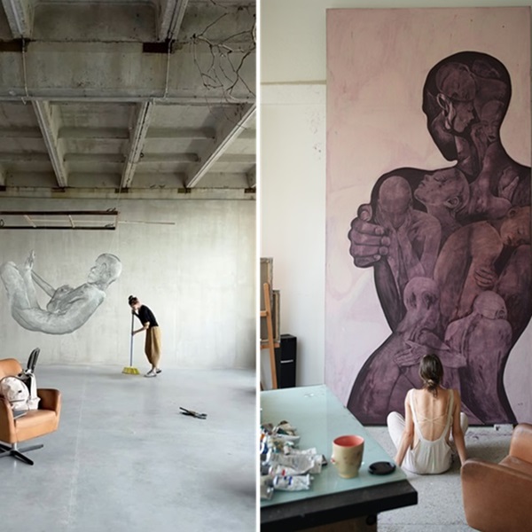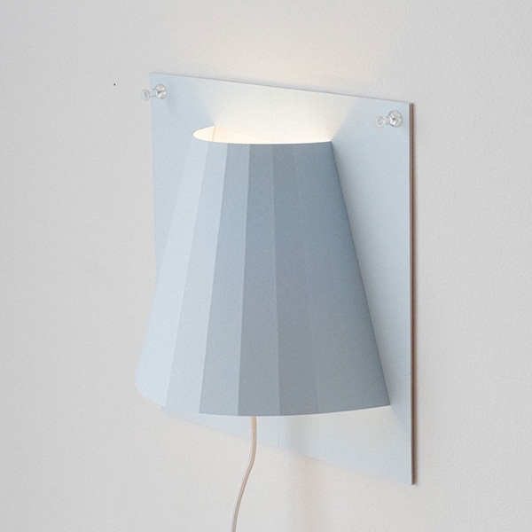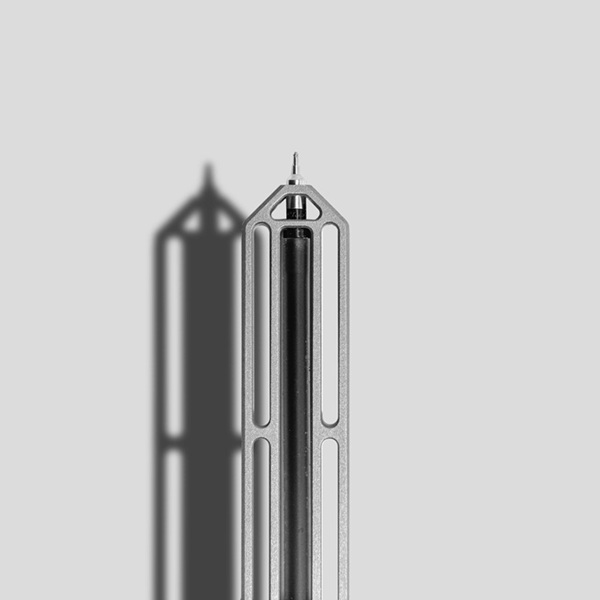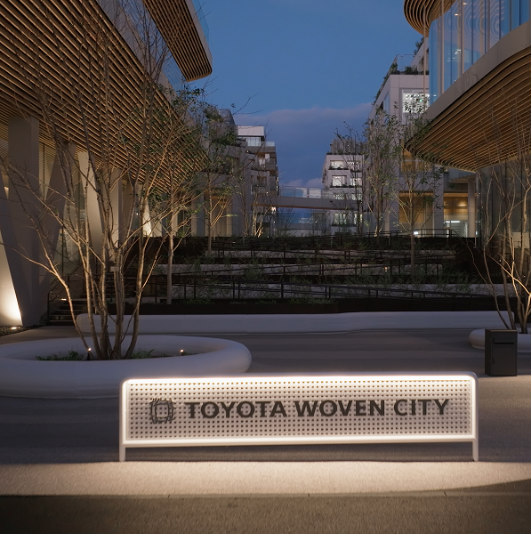For many of us, working in a pleasant, well-lit environment with minimal conditions is often an utopia. But for architects Selgas José and Lucia Cano, working in the Madrid architecture office of Selgascano, going to work, is an incentive because they have built their new study under trees and sky in Madrid. This is a project that favors simplicity and unobtrusive inclusion in the environment, along with some classic concepts on sustainability such as full control of sunlight and geothermal, partially burying the set, this beeing the most natural form of getting a great climate insulation.
Selgas and Cano have raised a transparent cover to isolate the tables from the direct sun and offer a clean view of the outside. Doing this with a curved 20 mm thick transparent plexiglass plate oriented north, and placing the tables under a double fiberglass and polyester plate in its natural color, in between which is housed a translucent insulating polyethylene foam, forming a 110 mm thick sandwich, on which the shadows of the trees slightly project. The edges of these plates are milled to stuff in a sheet of silicone for correctly sealing the parts in between.
Meanwhile, the two side -east and west, are of 10 mm thick white opal methacrylate plate, placed on a steel frame, through pulleys and counterweights, completely open to allow air circulation.
The carrier, in concrete formwork wooden plank, has been half burried, and allows the horizontal view of the plot, for optimal climate insulation. The board also placed work painted in two colors with two component paint pavement with epoxy based, favoring the separation of the work area and passing.
For the furniture there has been chosen a modern and minimalist style based on white boards for desktops. On the north wall are located transparent bookcases, to be located all the way managing to increase the longitudinal feeling of the set. SELGAS and Cano have achieved building a well studied fancy work space.

