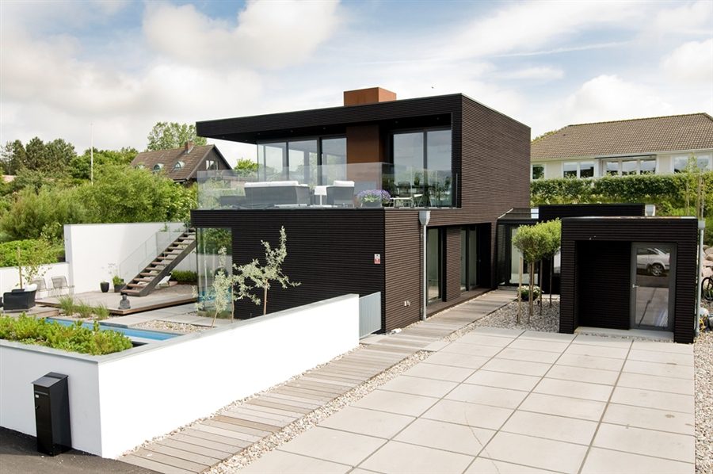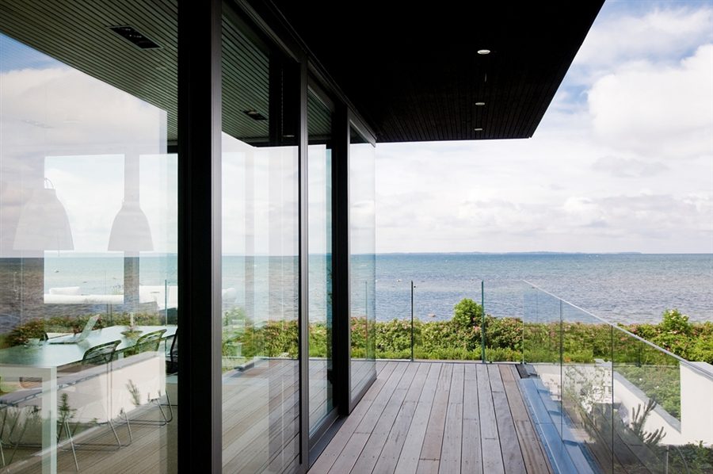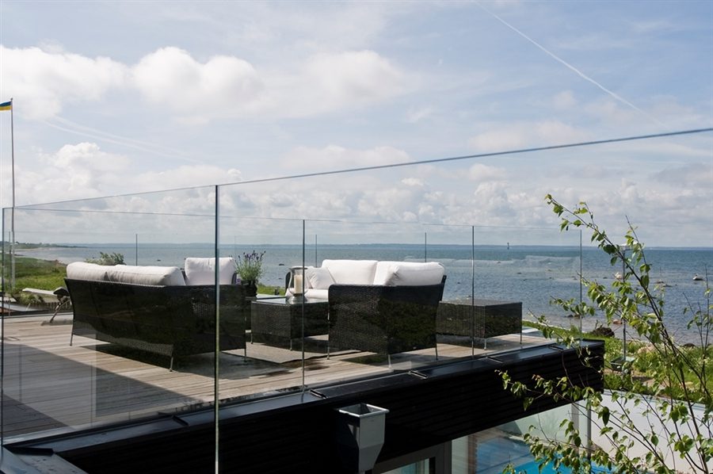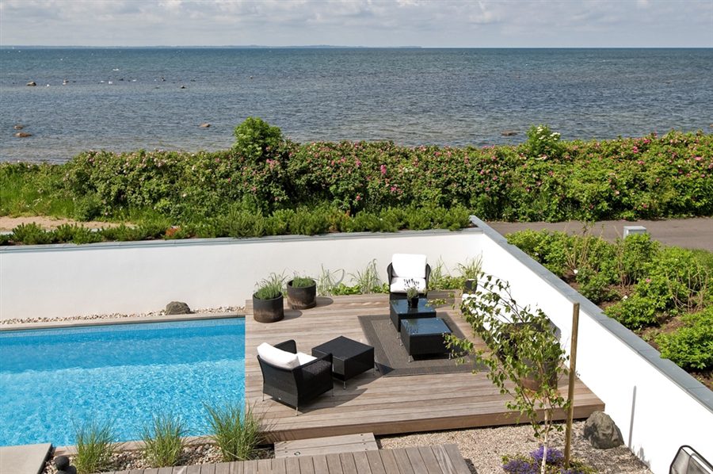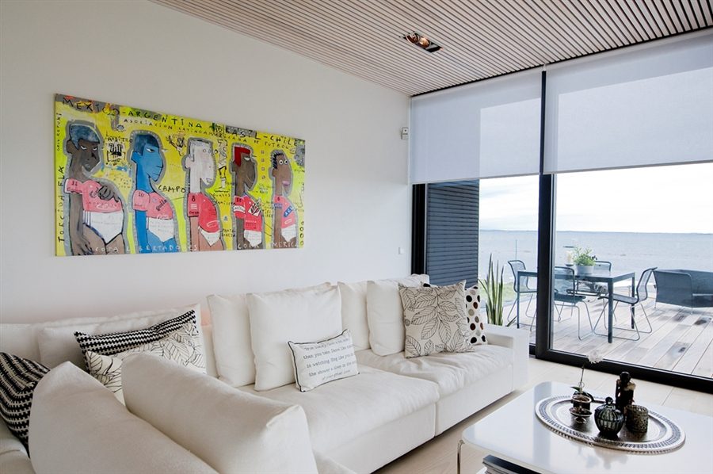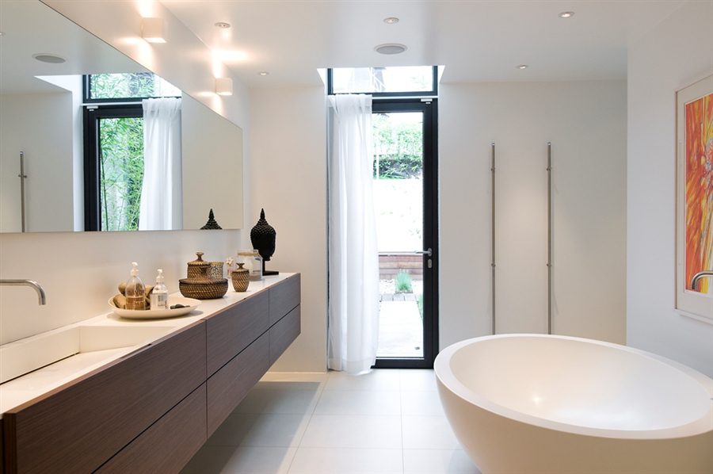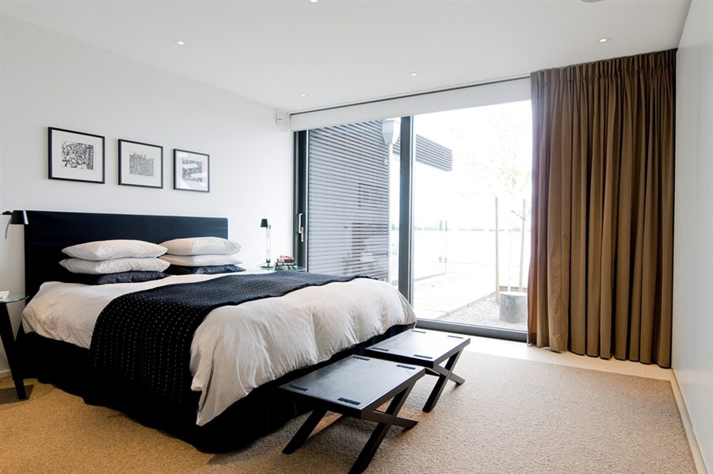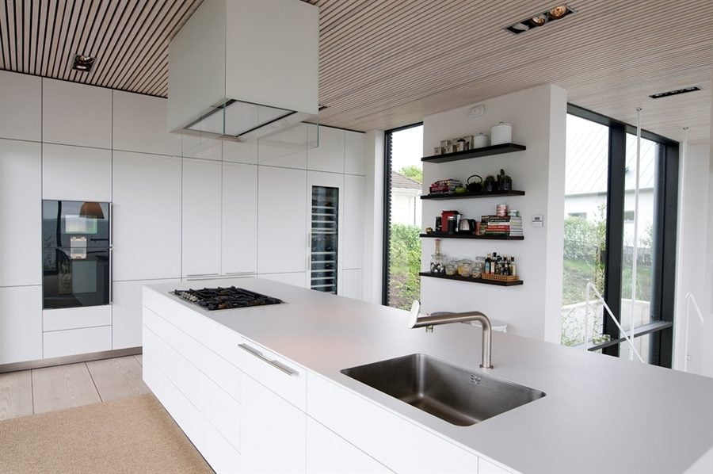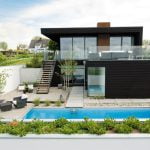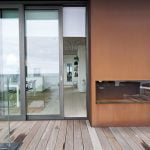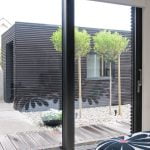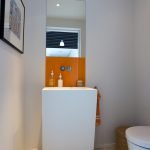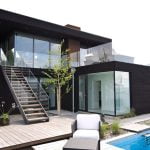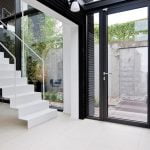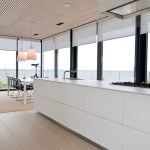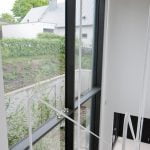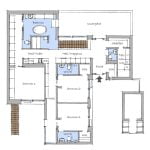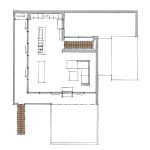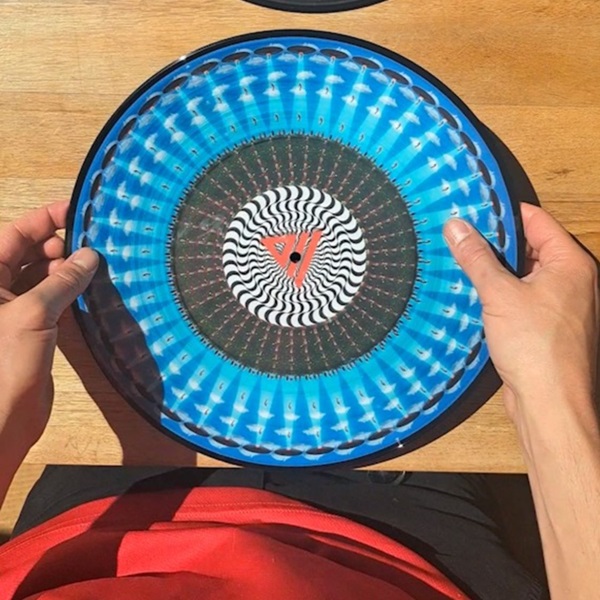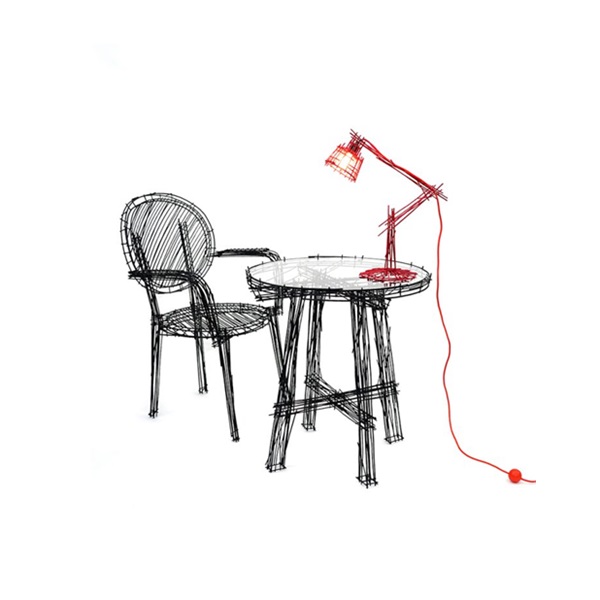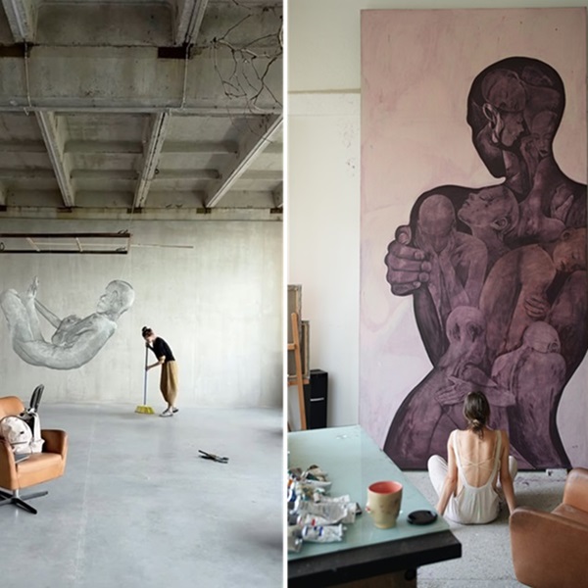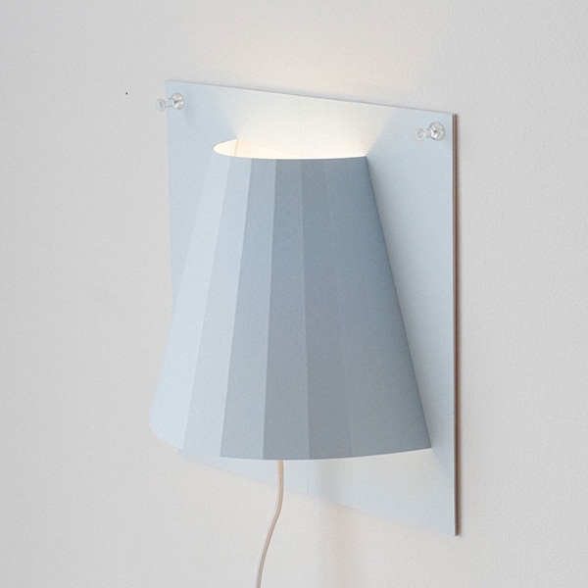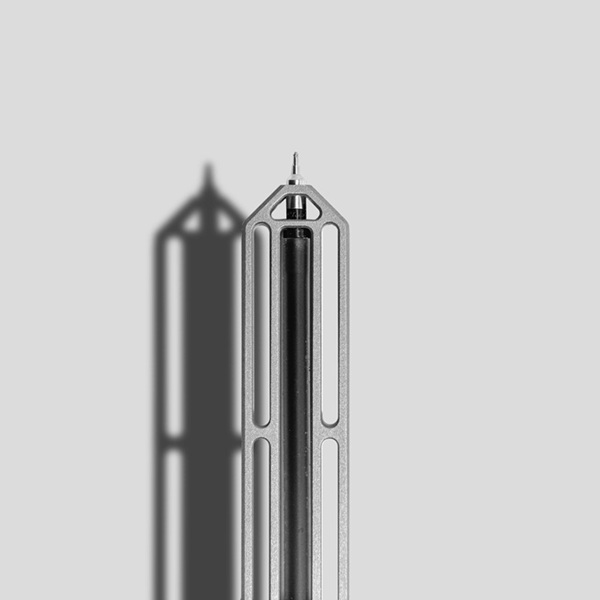Öresund ar as it is known in English: the Sound, situated in two countries, is this only 4 kilometers wide (at the tightest point) strait that separates the southern Sweedish province of Scania from the Danish island Zealand. This Öresund Region gathers 3.8 million inhabitants on both Sweedish and Danish sides. In this region you can find Villa Nilsson, built in 2010 a 2-storey beauty of about 250 square meters, designed to inhale in the views, and honestly who wouldn’t love waking up every morning to these views. For enjoying the surroundings, the villa features on the ground level a gorgeous bathroom that opens onto a private courtyard – a detail that serves as a signature for the residence, also an open plan living with the kitchen area on the upper level, with a lot of sliding doors that open to a great terrace that has an outer fireplace. The backdrop for the kitchen and living area are made with floorboards from Dinesen, while the ceiling is timber slatted with encased lighting. The underfloor heating that goes throughout the house is part of a geothermal system. Nominated in a minimum of three architectural competitions thanks to the airy light mood it manages to bring, this gorgeous project seems to be worth at least £1.8 million.Photo credit: Delikatissen

Awesome Villa Nilsson in Sweeden
Jul 13
2014
Ad loading...
Ad loading...
Ad loading...
MORE STORIES FROM Architecture
The smallest house in Amsterdam, Het Kleinste Huis, has become one of the city's most charming curiosities.
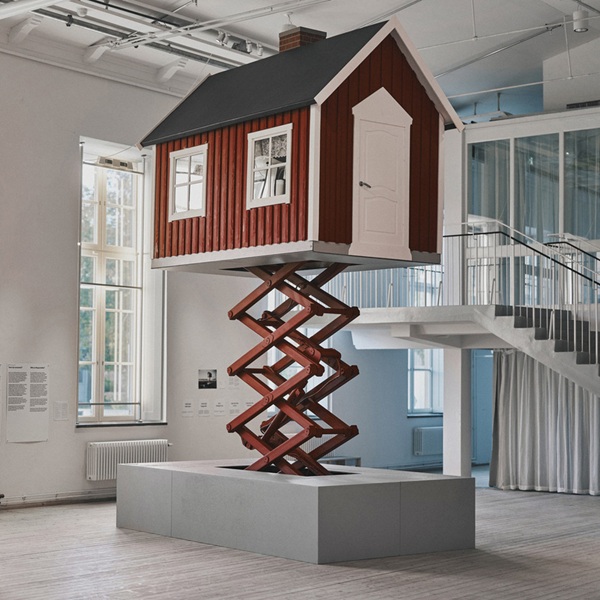
How Can the Lift House by UMA Rise Above Floodwaters?
The Lift House by UMA stands as a symbol of resilience and adaptability to prove future homes may need to move, lift, and evolve.

How the Mystical Serpent Transformed Historic Shanghai Architecture?
The Weije Yang Mystical Serpent was inspired by the mythical legends surrounding the Mystery Serpent that is a symbol of transformation
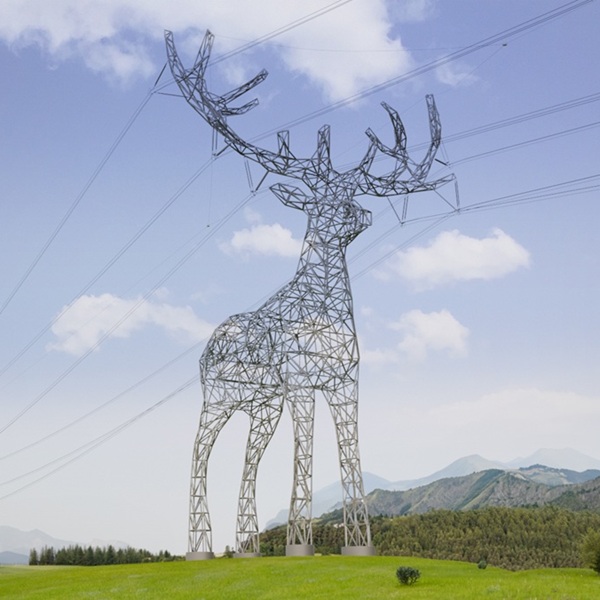
Animal-Shaped Austrian Power Lines Blends Art and Engineering
Beyond their aesthetical appeal, these Austria power lines with animal-shaped sculptures aim to foster public appreciation for renewable energy expansion.
PASSION

