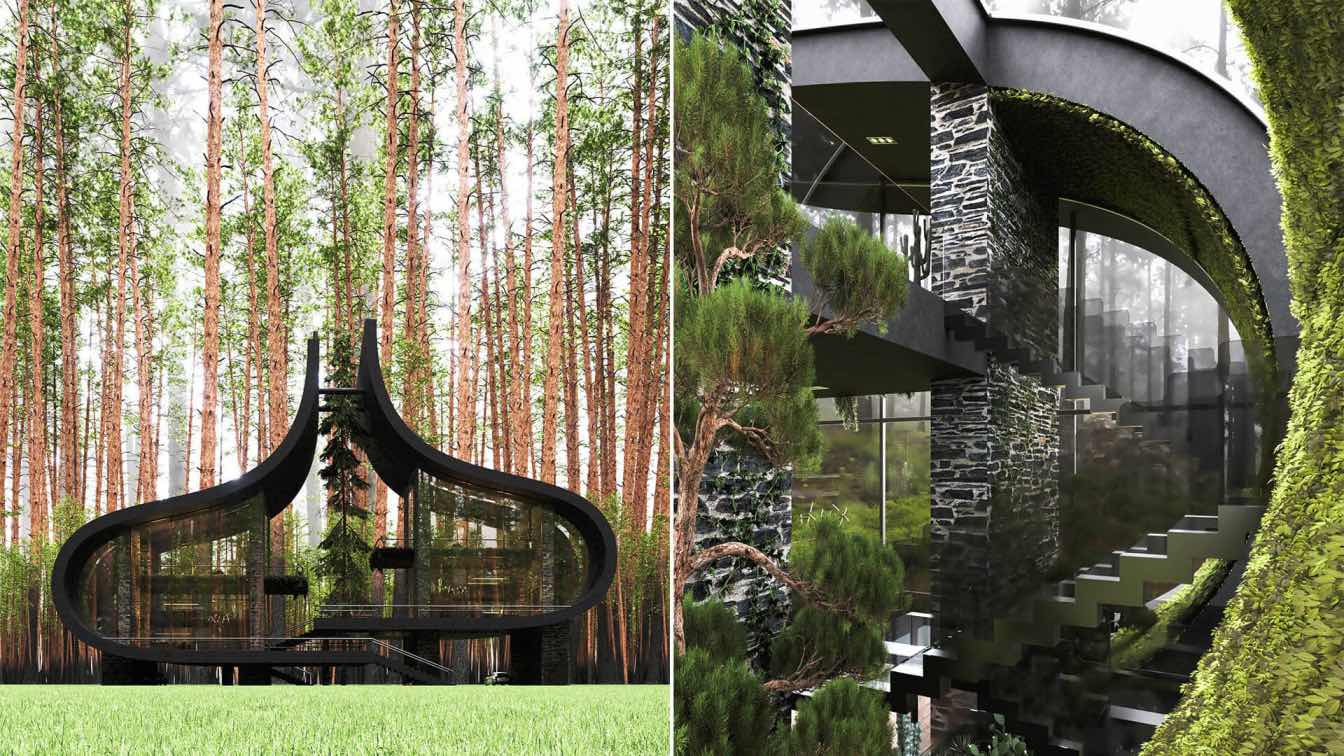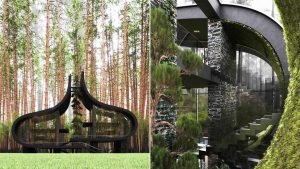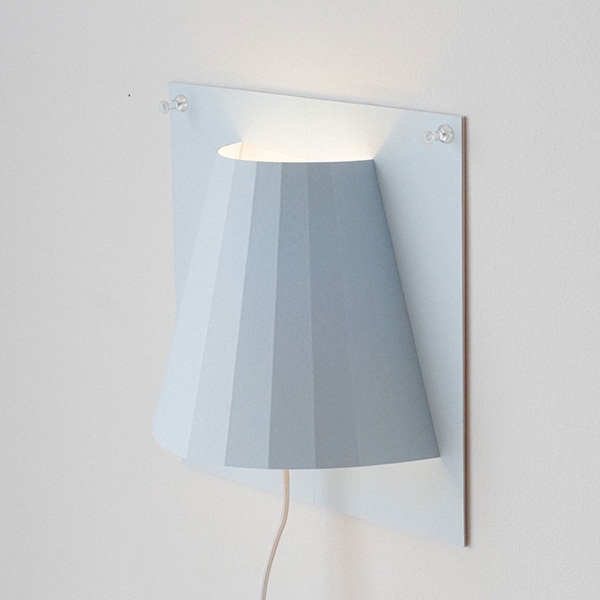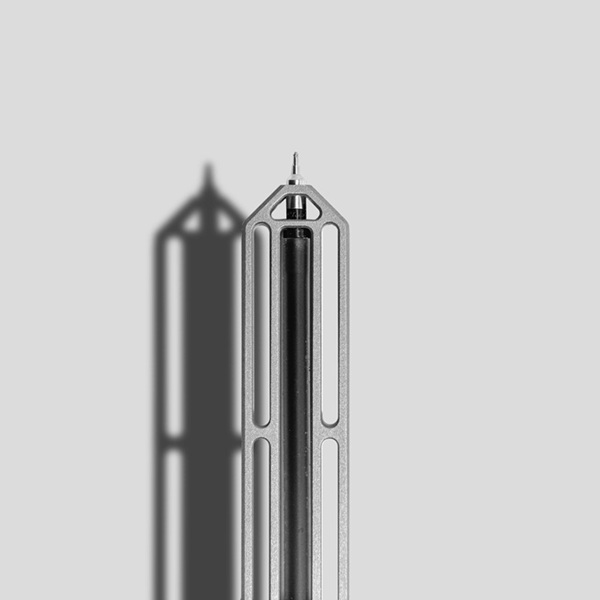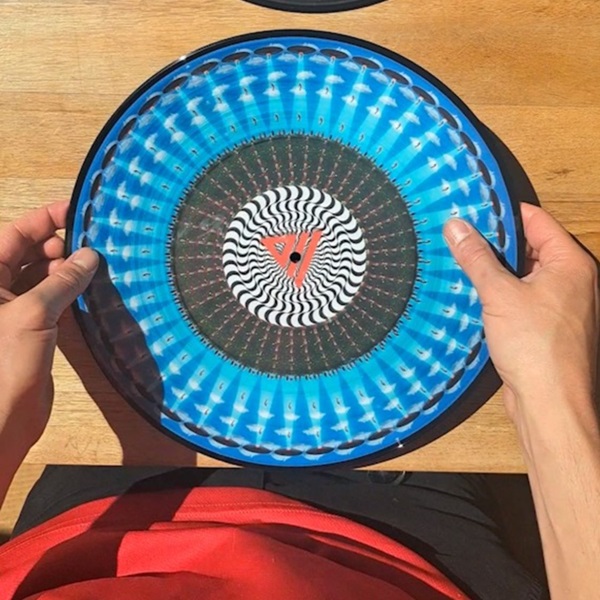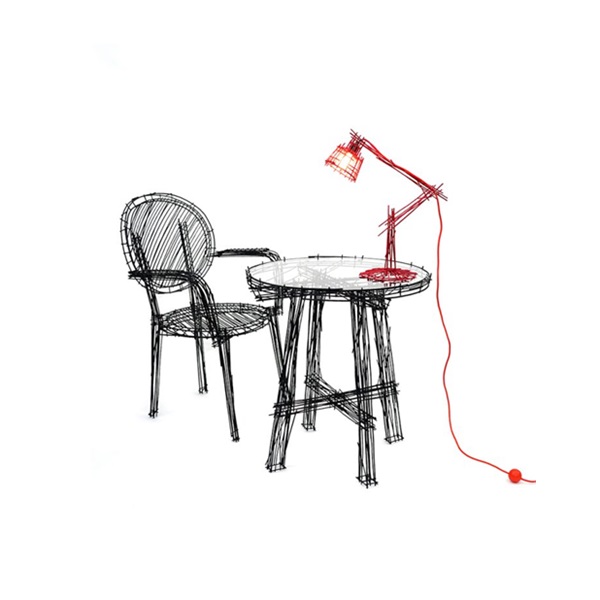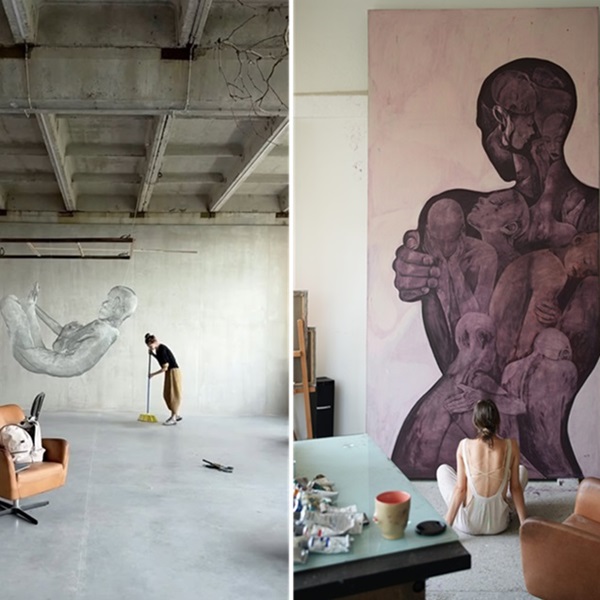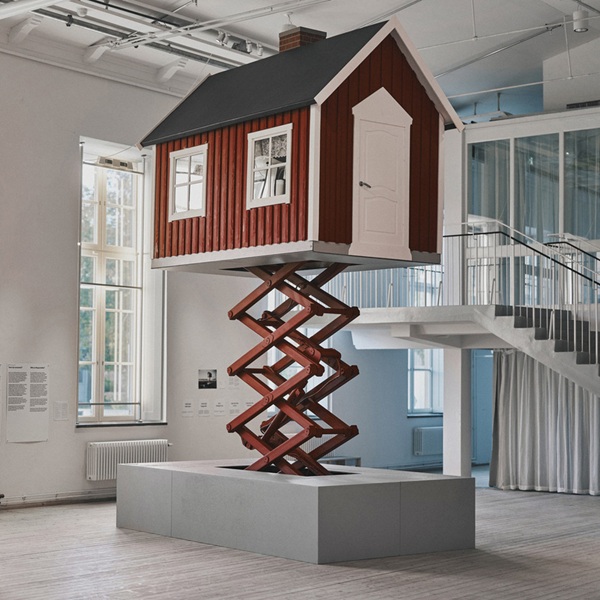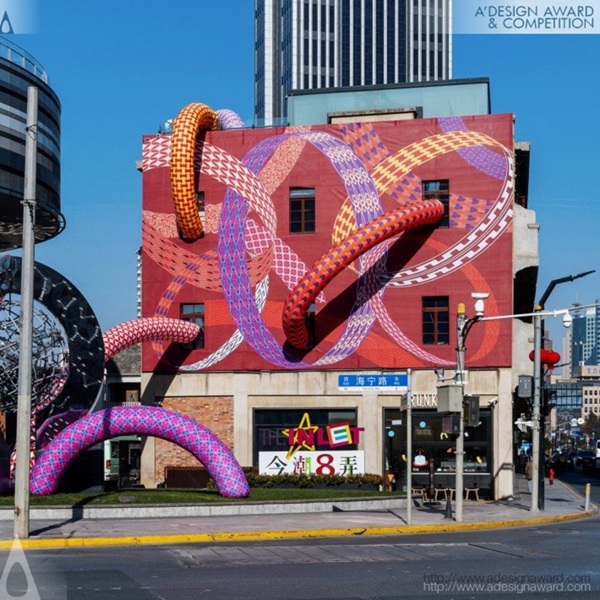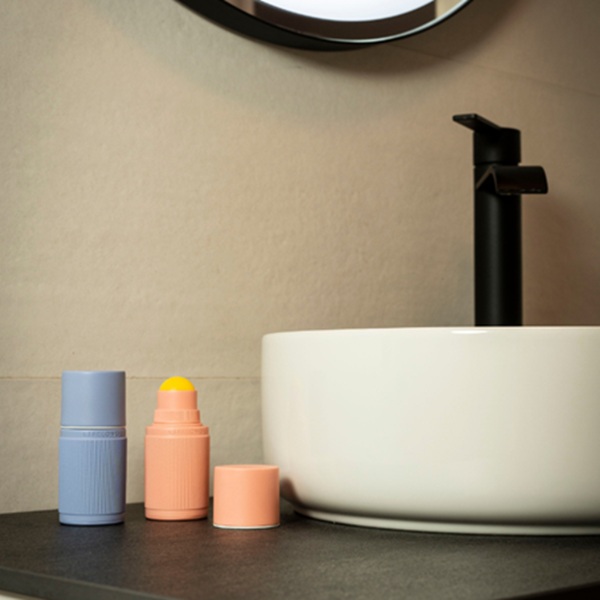
Milad Eshtiyaghi, an Iranian architect, is renowned for his bizarre but magnificent buildings. His creations are out of the norm, and you’ll be left wondering where he got the idea for them. His most recent endeavor, “Twin Sisters,” is situated in Marupe, Latvia. This is an all black home. Here is a photo of Twin Sisters:
Eshtiyaghi was contacted by twin sisters who wanted a home built with two flats for them. They preferred that one unit be upstairs and the bottom unit is downstairs. Eshtiyaghi decided to satisfy the client’s needs in his own unique and intriguing way!
Black Home Decoration
In addition to providing for their needs, he wanted to construct a house that would be symbolic of the fact that twin sisters lived there. Although the twins are distinct persons, according to him, their similarities make it frequently impossible to tell them apart. Despite having utterly different personalities, they complement one another well.
Eshtiyaghi arranged the two apartments next to one another rather than one above the other. It almost appears as though two sisters are standing together when they are placed next to one another. The exterior design of the two units, which are next to one another and act as extremely close neighbors, are identical.
Shape & Color
A courtyard with a tree planted in the center separates the buildings directly in the middle. The tree brings a lovely touch of green to the house and fosters a peaceful connection with nature.
The shapes of the two components are intriguingly bent. The sight of the sisters’ hair blowing in the wind served as the model for their shape. Latvia’s climate also inspired the sloped design. While the upper level is the more private area of the house, the ground floor serves as a public area. Both levels are connected by a fantastic stairway that offers breathtaking views of the surrounding area.

