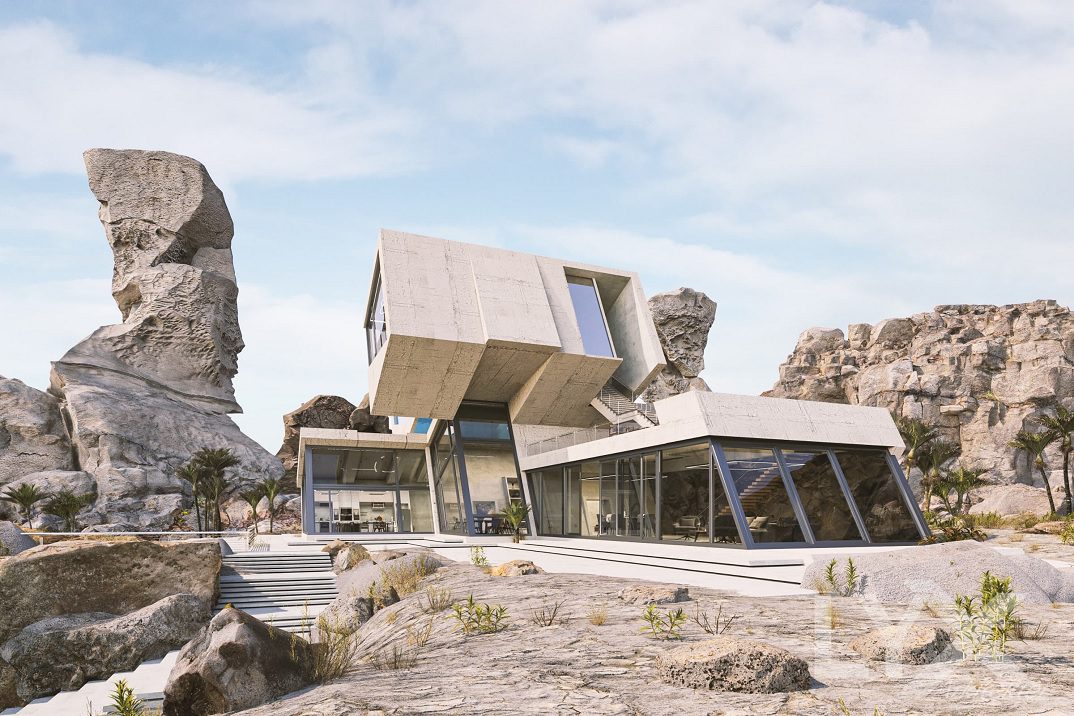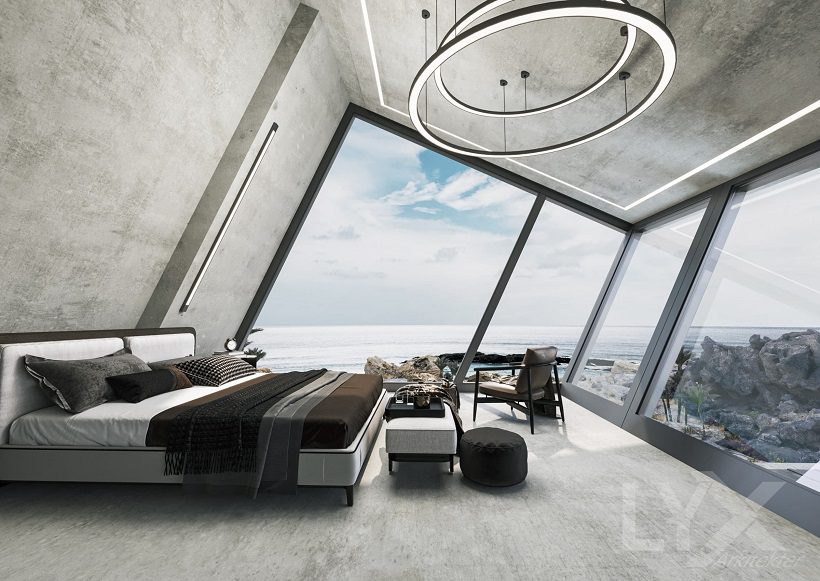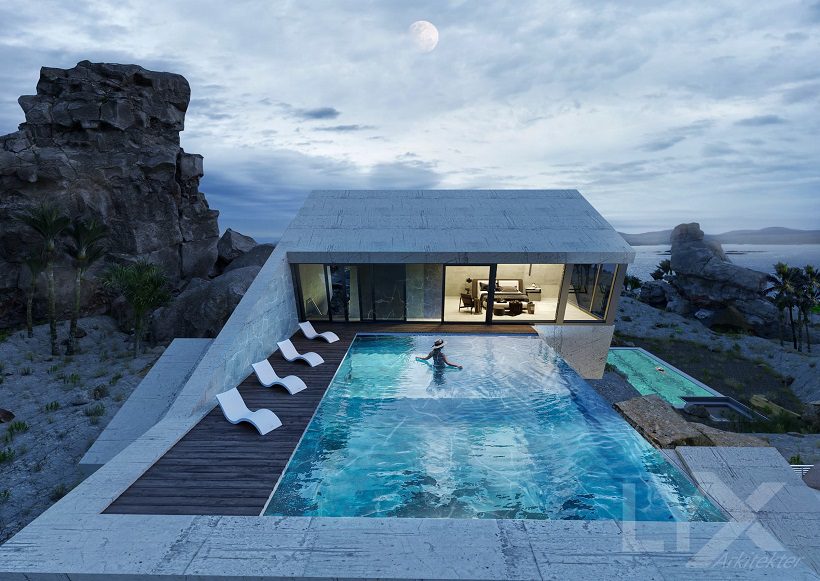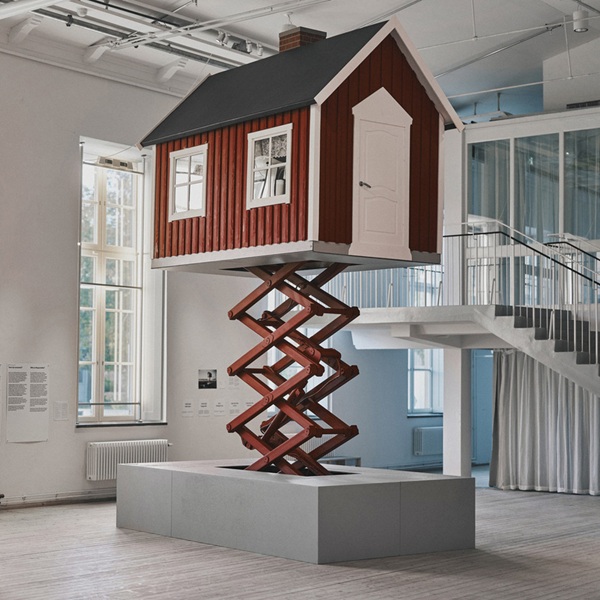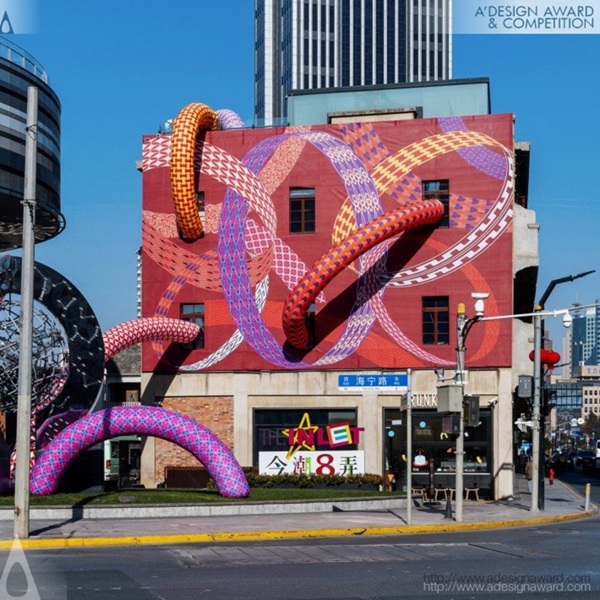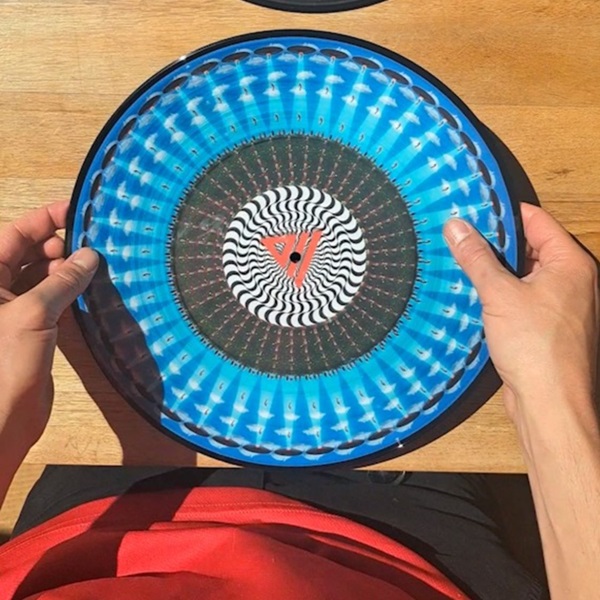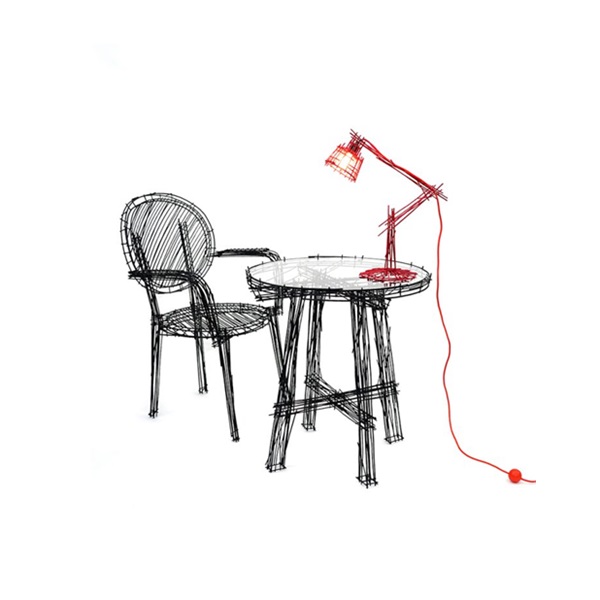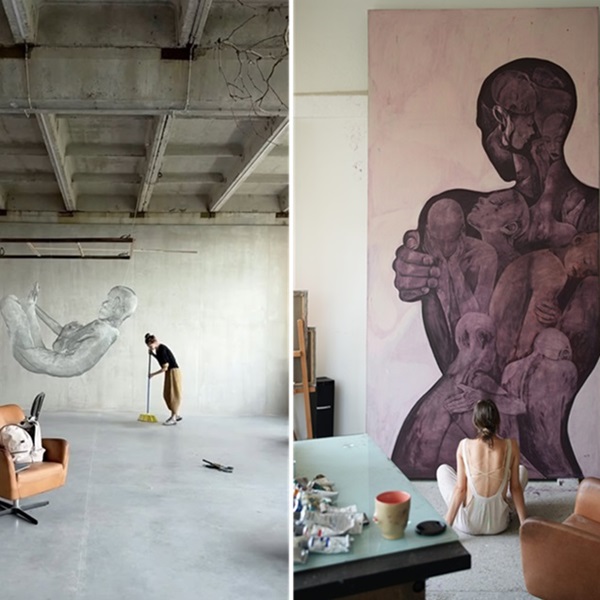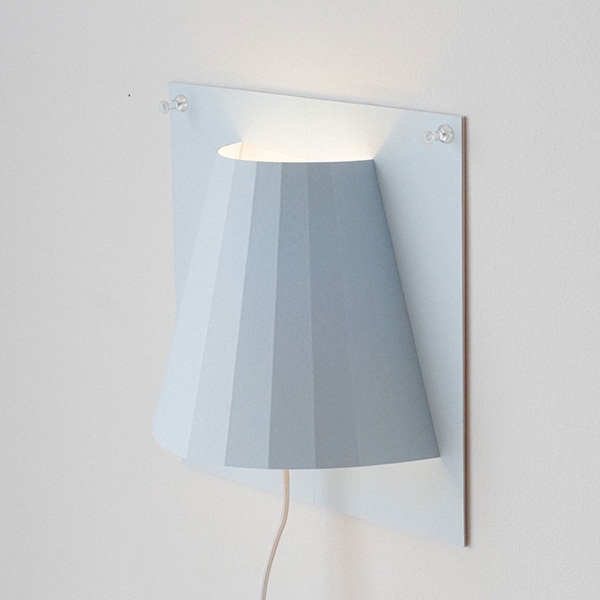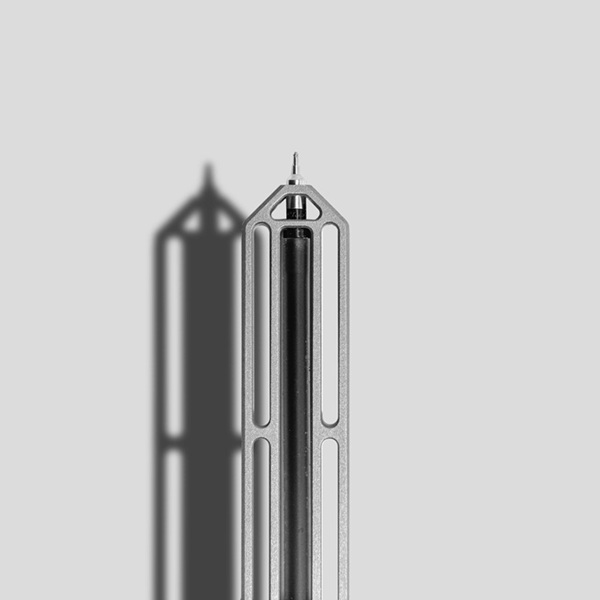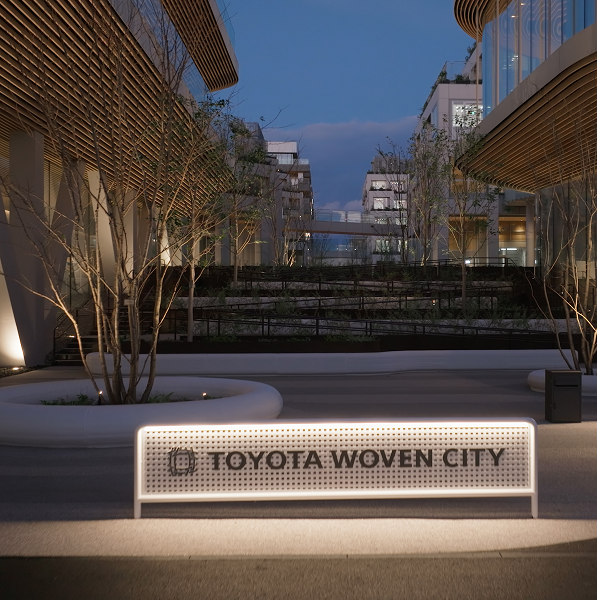Brutalist architecture emerged in the mid-20th century, as opposed to the eclectic architecture of the 19th and 20th centuries. Brutalism in architecture is a style emphasizing textures, materials, and construction. Although the movement was very popular between 1950-1970, it became unpopular over time. Some examples of iconic brutalist structures are the Unité d’Habitation, Marseille, the Bank of London and South America, Buenos Aires, the Breuer Building, New York City, Boston City Hall, Boston, etc. Brutalism was almost forgotten these days until LYX Arkitekter designed 45° Brutalist House in Iceland.
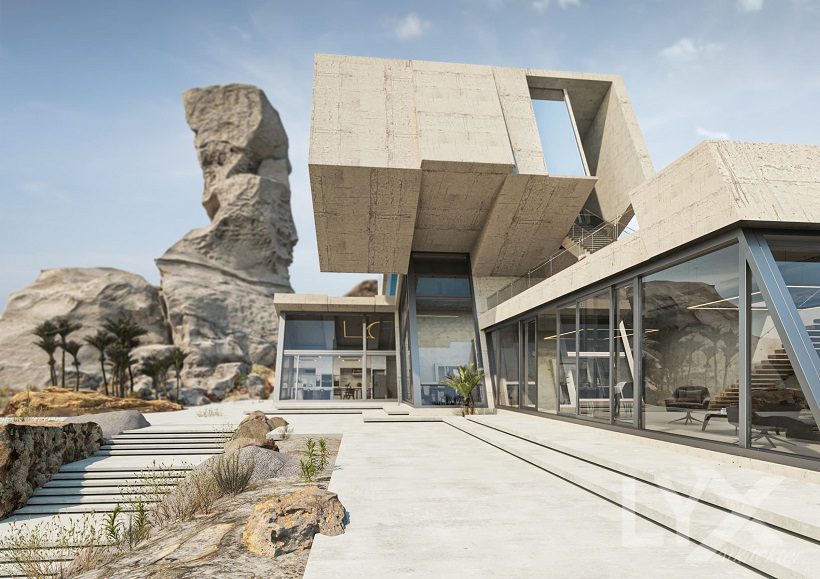
LYX Arkitekter
About the Designer of Brutalist House
LYX Arkitekter is a Swedish headquartered company founded in 2018. The company climbed the ladder of success in a very short period of time. Moreover, the company has branches in the United Arab Emirates and Türkiye which makes it partly global. The name of the company derives from the Swedish word LYX, meaning luxury in English. LYX Arkitekter has many successful projects like Water Fall Villa, Jumeirah Villa, Sweden Palace, OB Villa, Iconic Villa, and many more. However, we must be honest and say that the company’s iconic design is the Brutalist House. So, the house is perfect for those who like modern structures and being different.
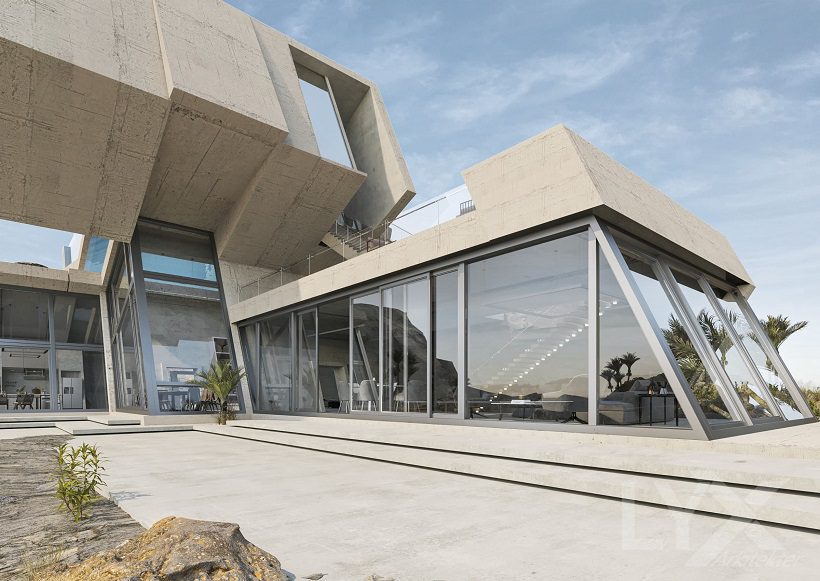
LYX Arkitekter
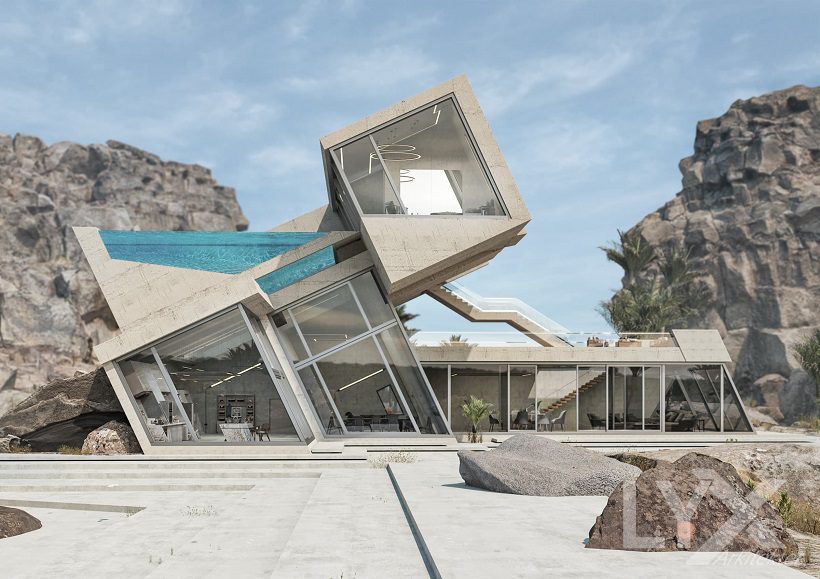
LYX Arkitekter
Details of the house
The Brutalist House has a floor area of 750 square meters. There are 2 floors, and the form of the house seems like a flipped container on the 2nd floor. The ground floor has 360° panoramic windows, which allow a great sea view. In addition, the ground floor includes a living room, dining room, kitchen, and bathroom. On the first floor, there is a terrace where you can drink your coffee while greeting the sun in the morning. Lastly, on the second floor is the bedroom, accompanied by a panoramic swimming pool. In conclusion, the designers left no chance for the owners but to stay in the Brutalist House for the whole summer.
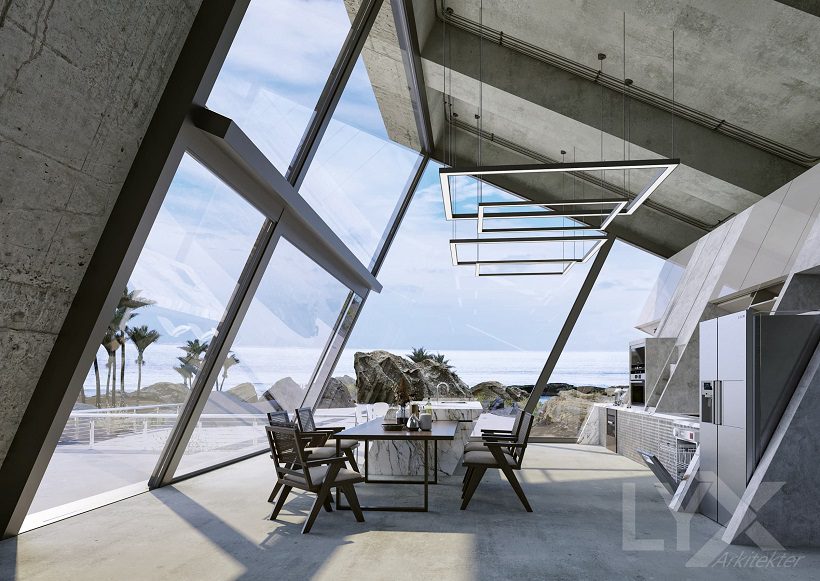
LYX Arkitekter

