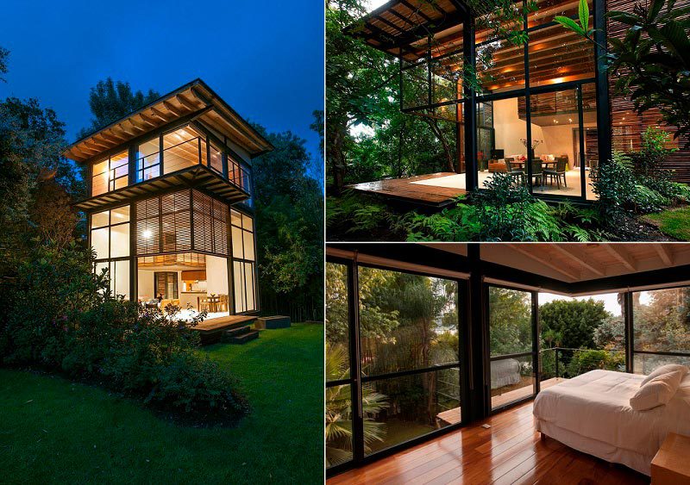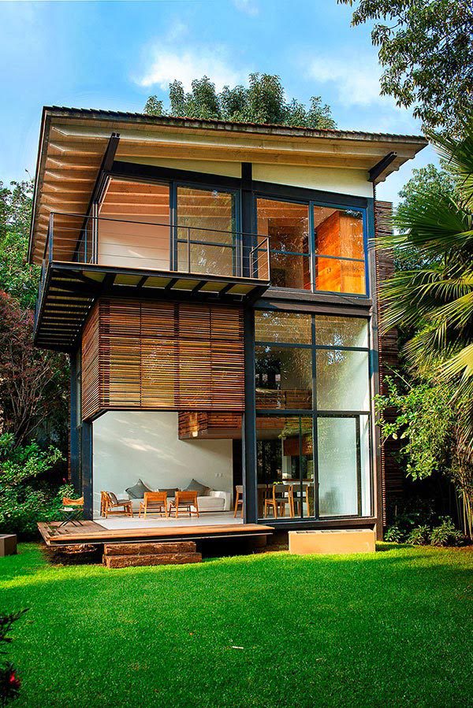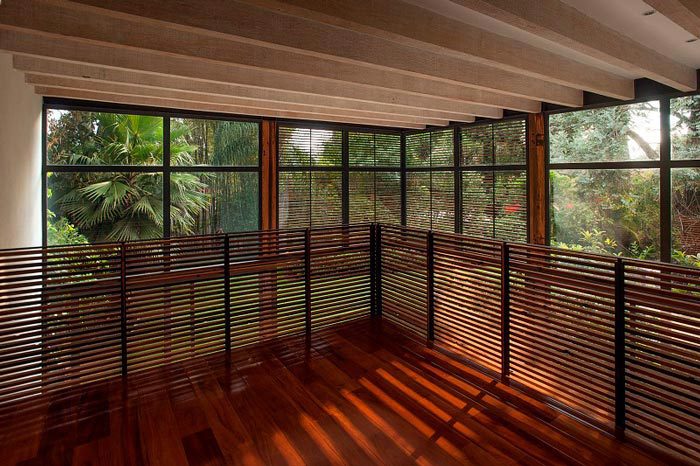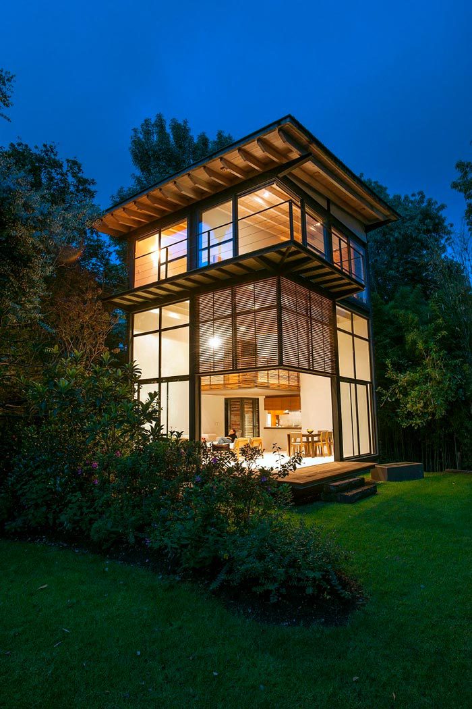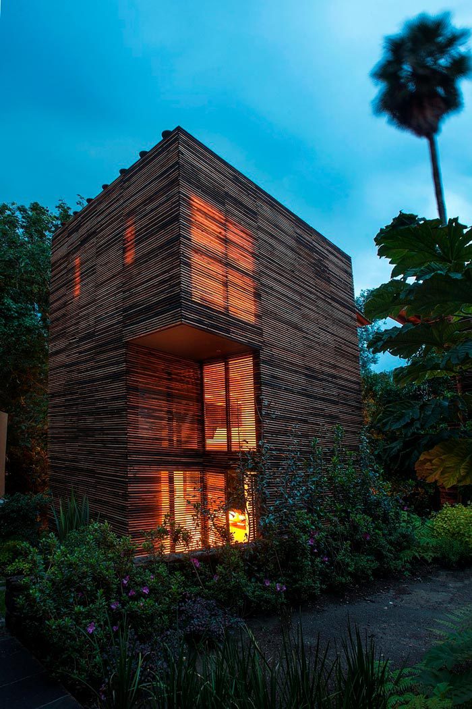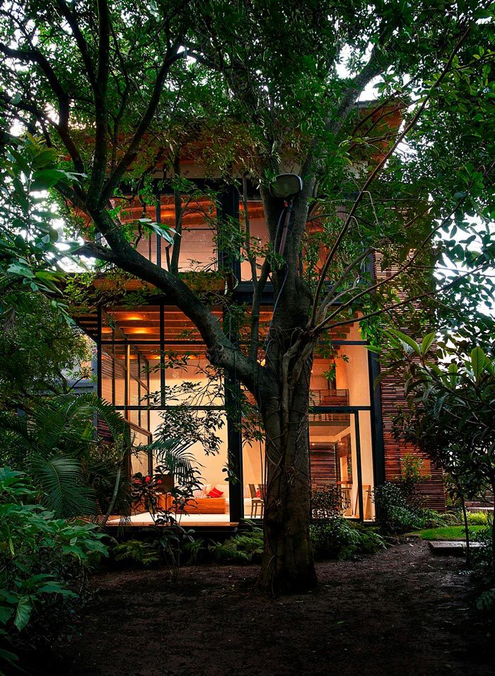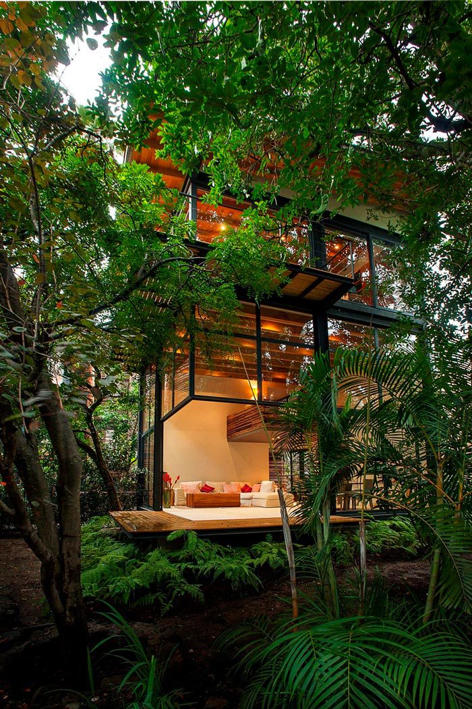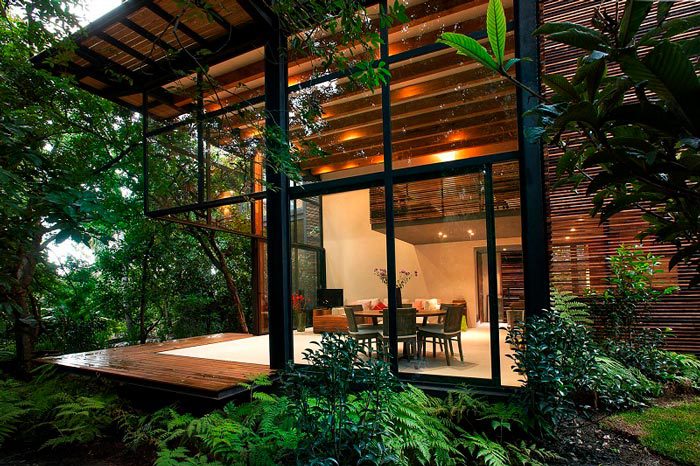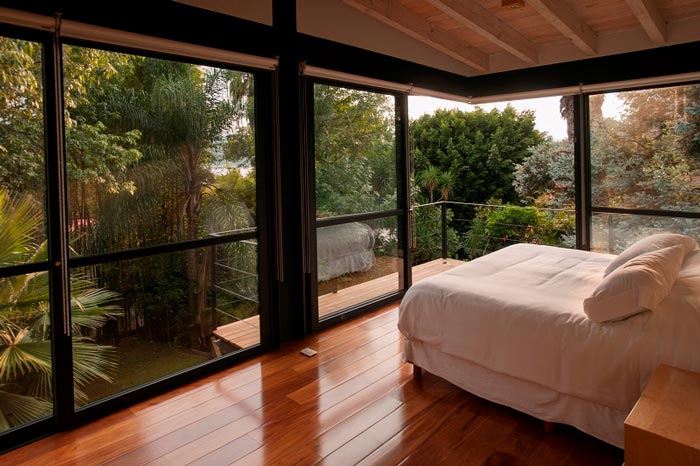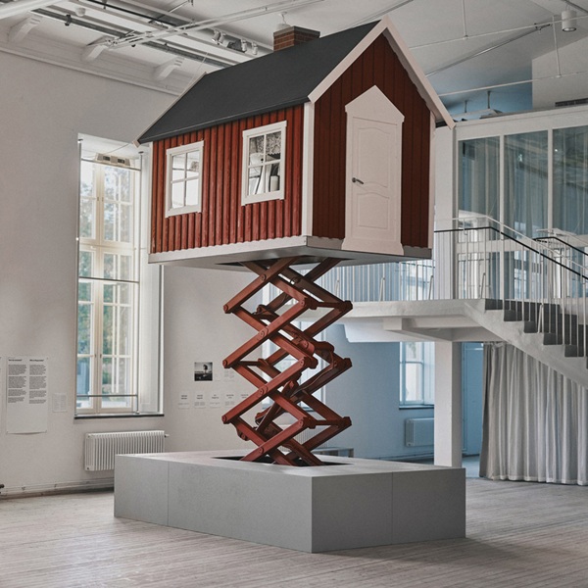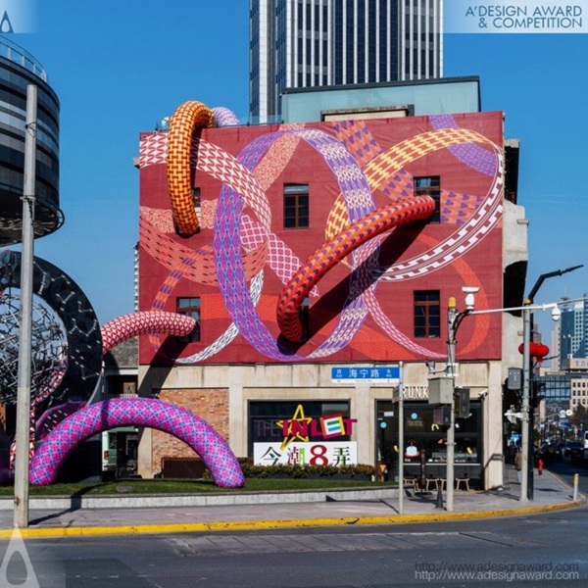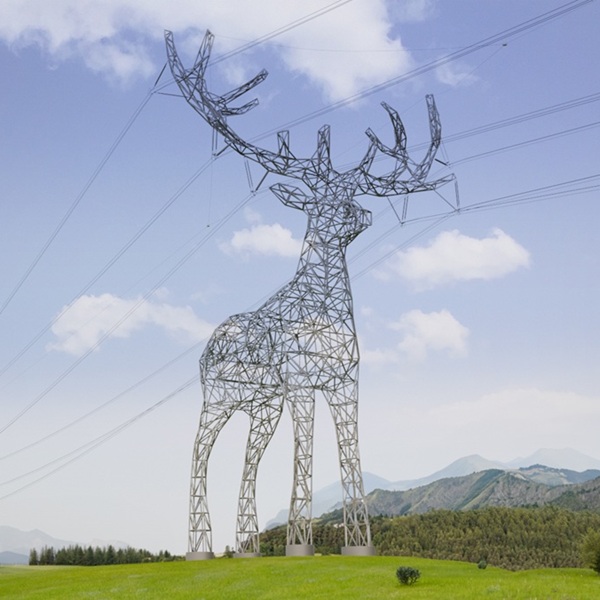This project, called the Chipicas Town Houses, consists of four independent single buildings, which were built inside a private garden in downtown Valle de Bravo, México.
Alejandro Sanchez Garcia Arquitectos, the designers of this concept blend the exterior look of the homes with the natural surroundings, offering great perspectives through the floor to ceiling windows. Each house is structured on three levels and it comprises two bedrooms, 2.5 bathrooms, living and dining area, TV room, kitchen, and laundry room. Also, on top of each house, there are roof gardens presenting you with an idyllic view. The feeling of simplicity is given by the ample space the houses are spread over, 720 square meters of land for every residence. The entire complex is a perfect match into the green context meanwhile the interior takes a modern approach. This exotic wooden house establishment is just the perfect refuge for a romantic getaway or even a long hard workday.
