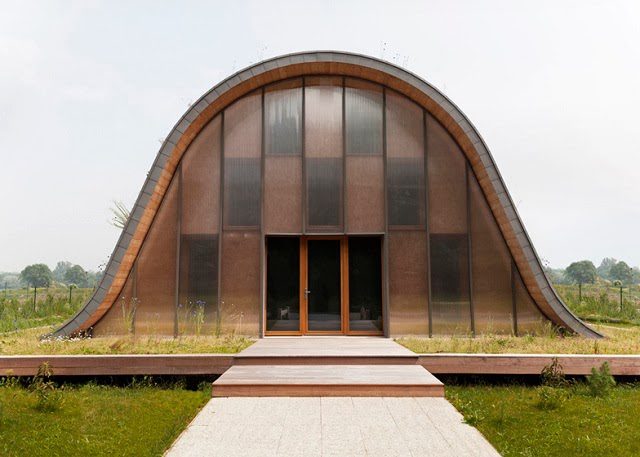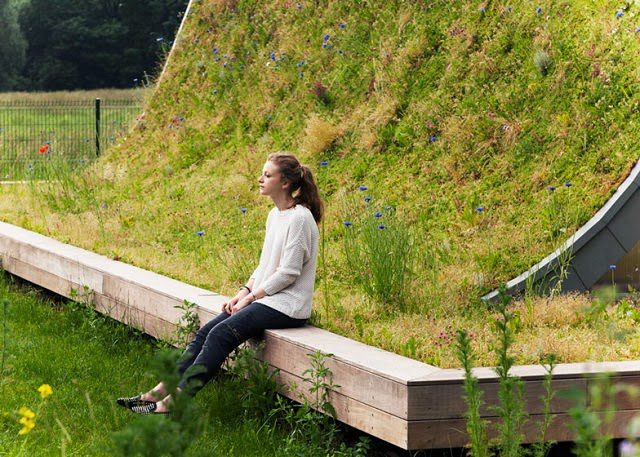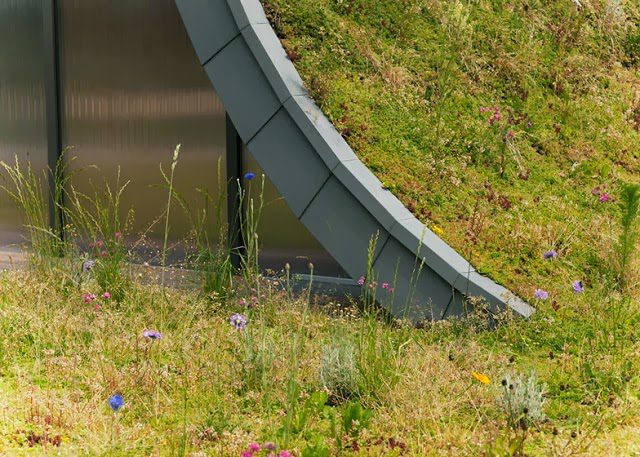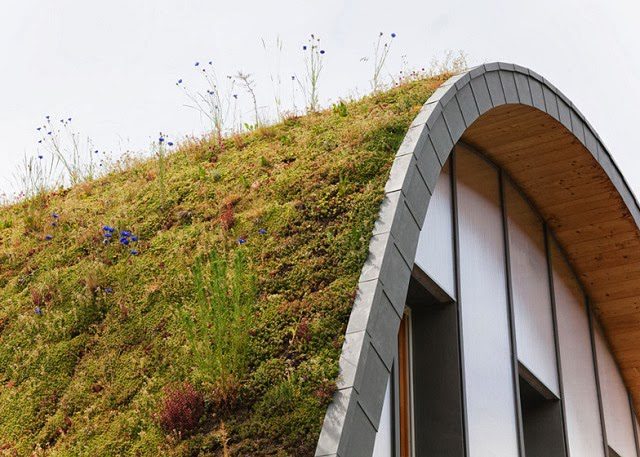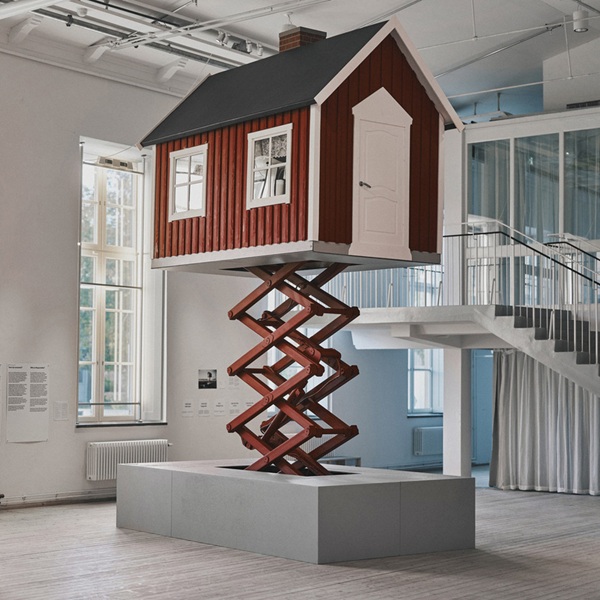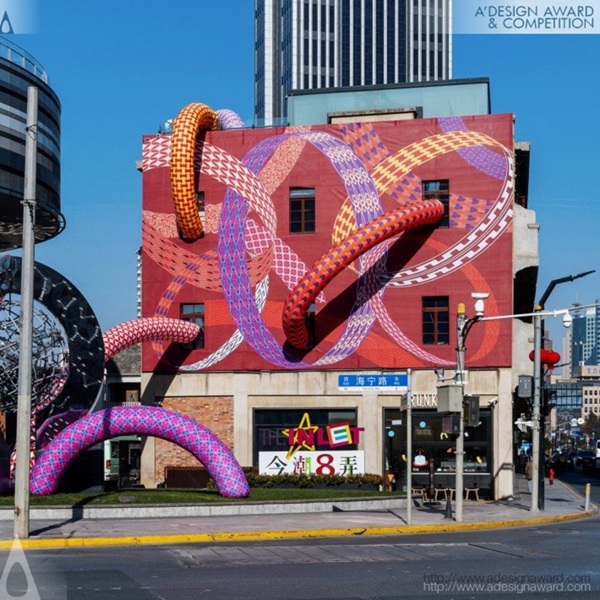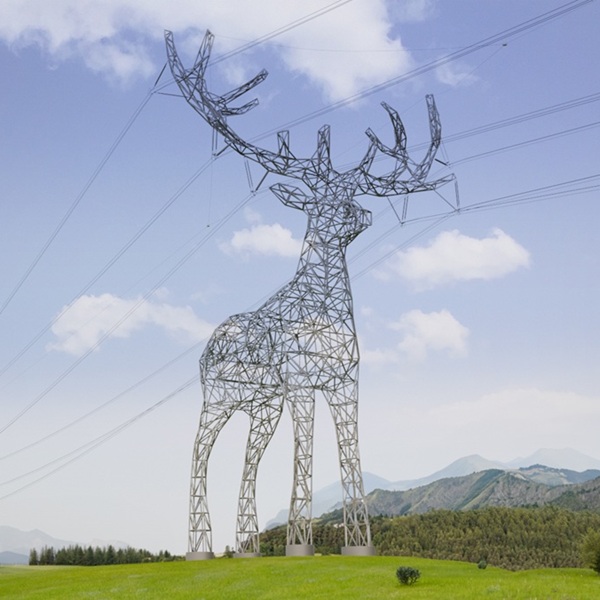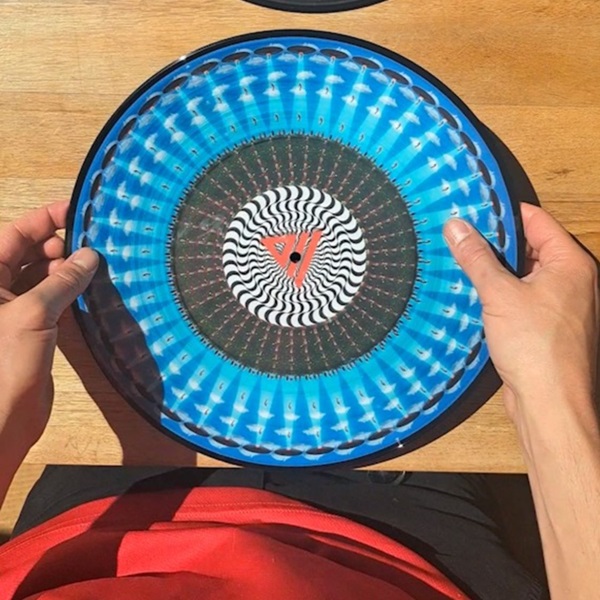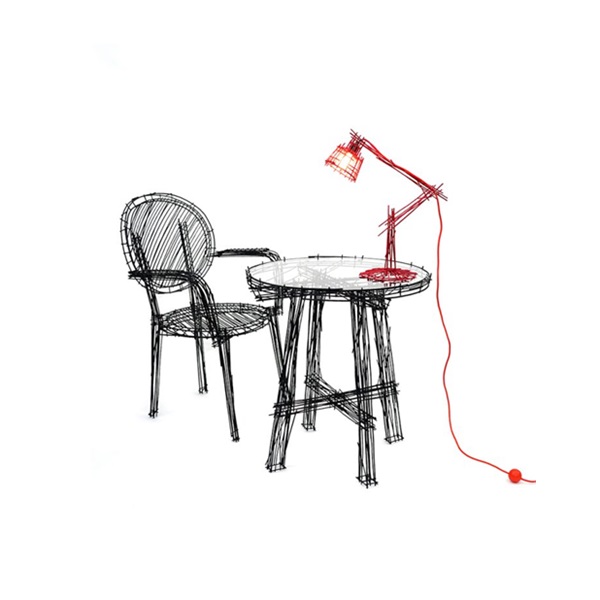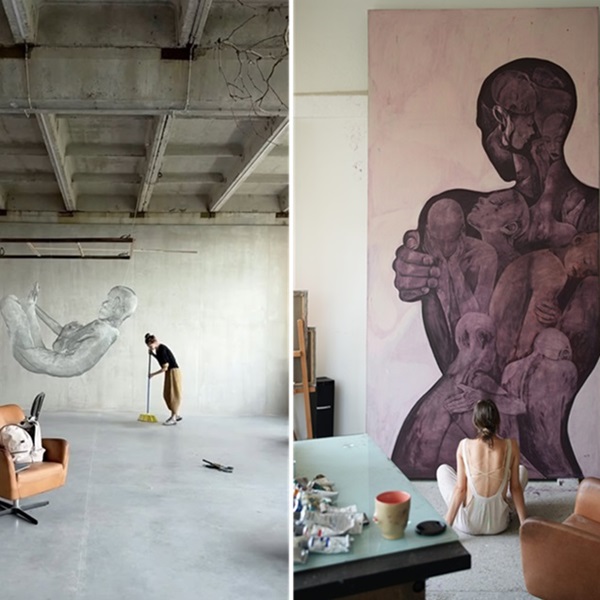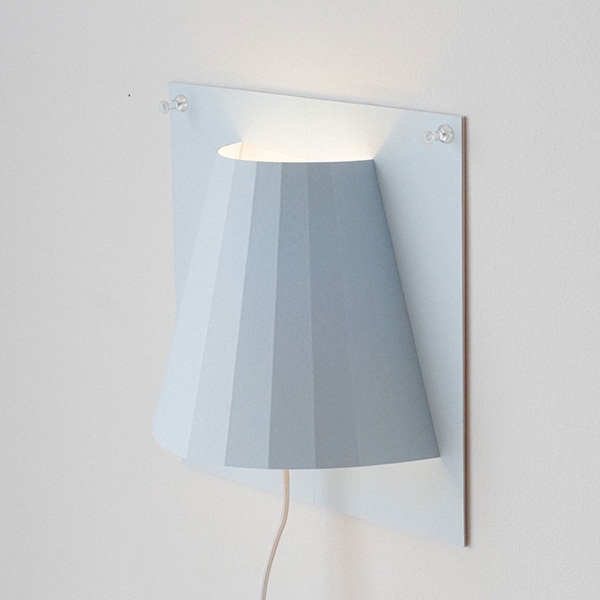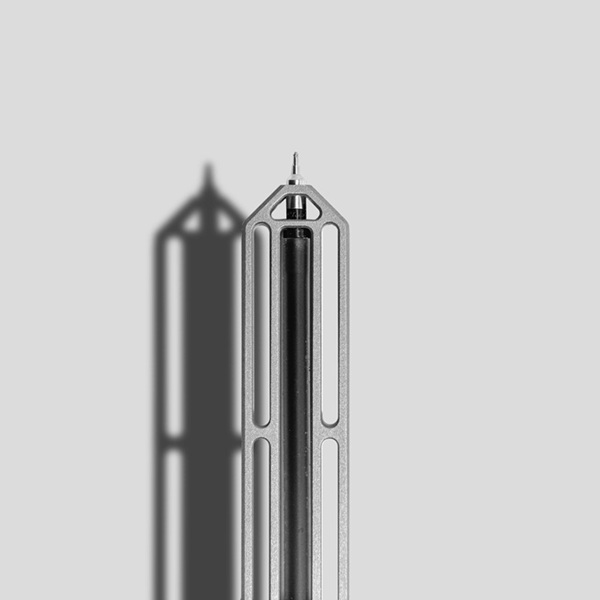Today we want to share with you a beautiful home design that is mixing nature and utility in a delightful way.
Situated near Reims, France, and designed by architect Patrick Nadeau, the house is called “La Maison-Vague” which can be translated to the Wave House. This house is part of a project of 63 experimental houses built in the commune of Sillery, near Reims, and is designed as a mound or a hill, with an arching profile. The house is meant to fit in with its rural surroundings, along with the fact that it needs primarily to provide thermal insulation, you can notice the house is wrapped around the east and west facades with plants.
The house is equipped with an automatic watering system integrated into the structure only for use during severe drought conditions. The curved profile is created by an arching wooden frame, while the outdoor seating area is created by a raised deck that lifts the building off the ground. Opaque timber panels and clear glass windows make a mixture, the north and the south elevations being clad with transparent poly-carbonate. Most of the ground floor of the house is occupied by a dining space and an L-shaped living. Into one corner there are the kitchen and the bathroom, while a spiral leads up to two bedrooms on the floor above.
Via dezeen


