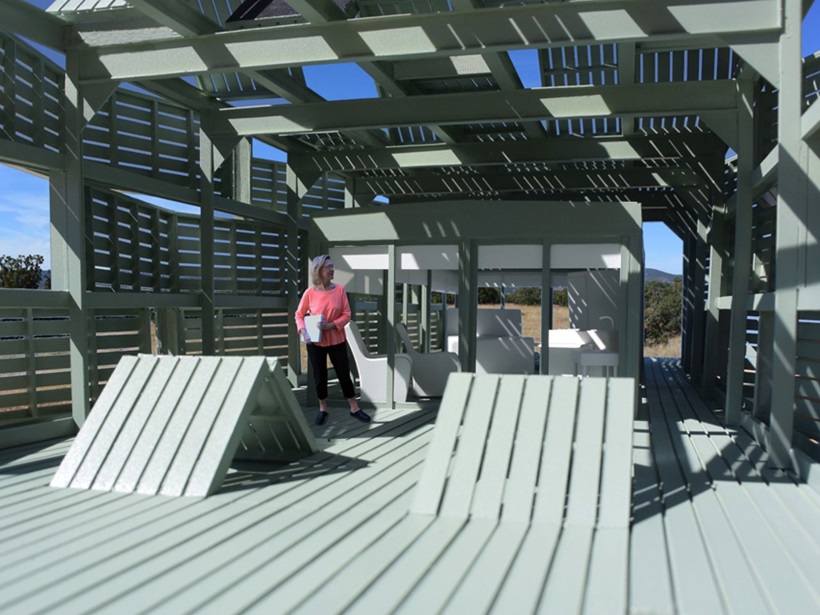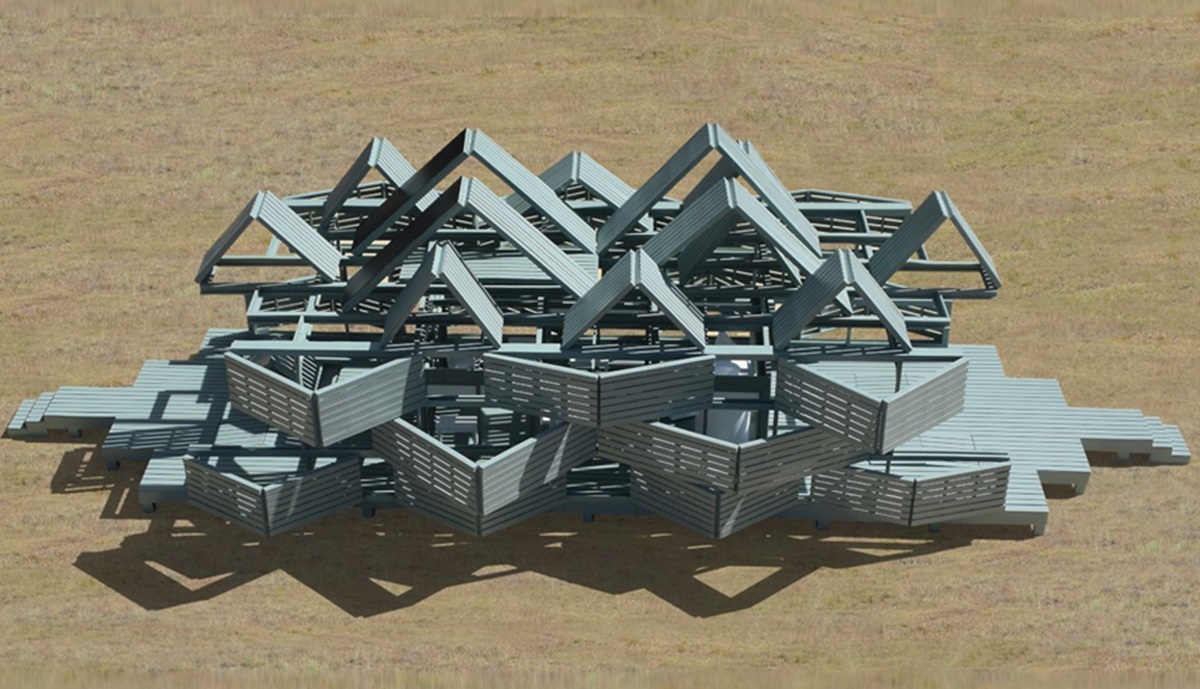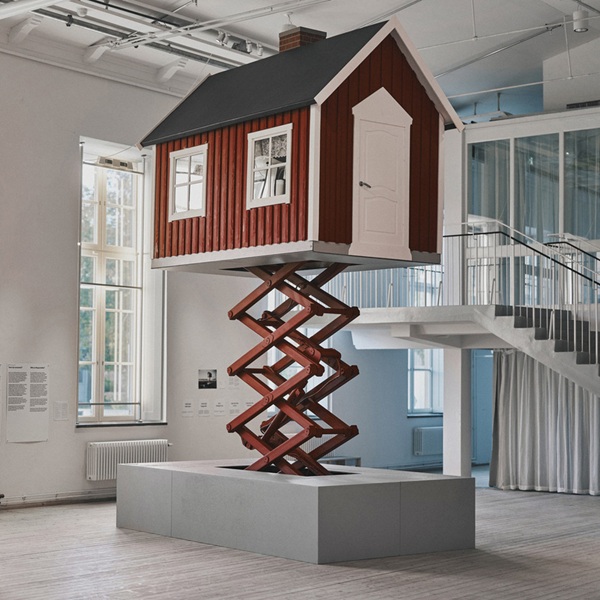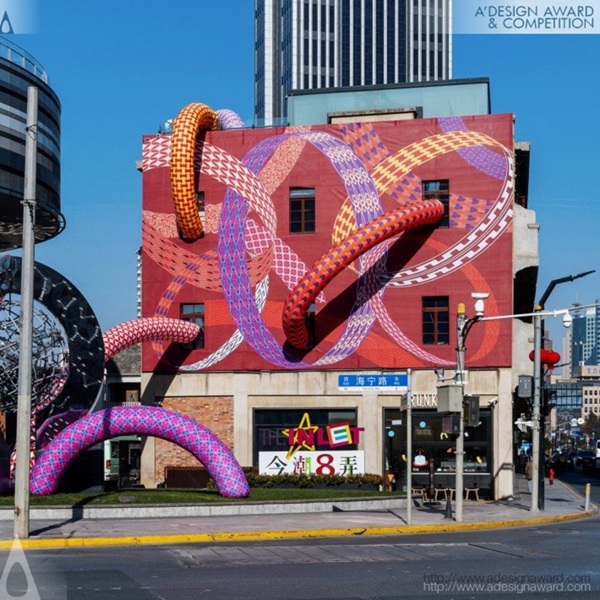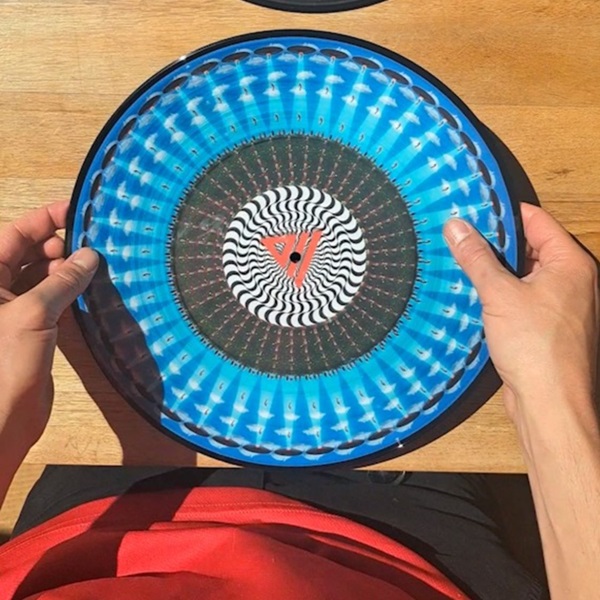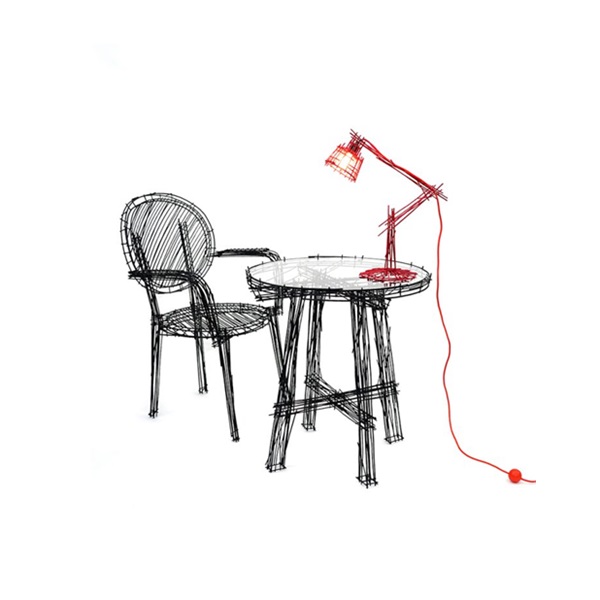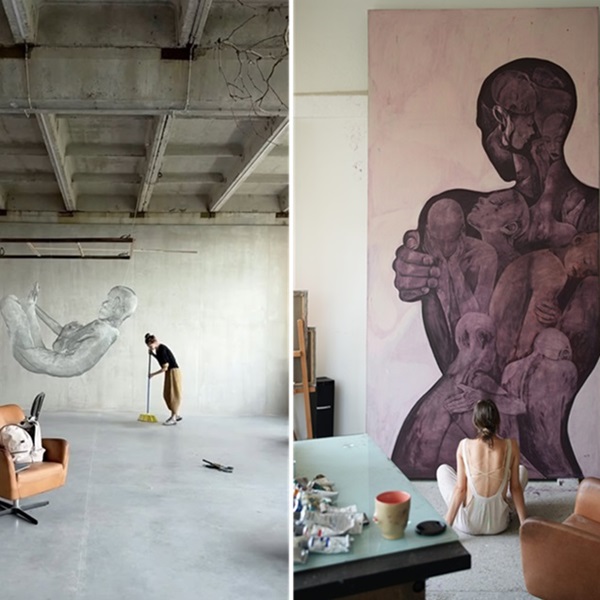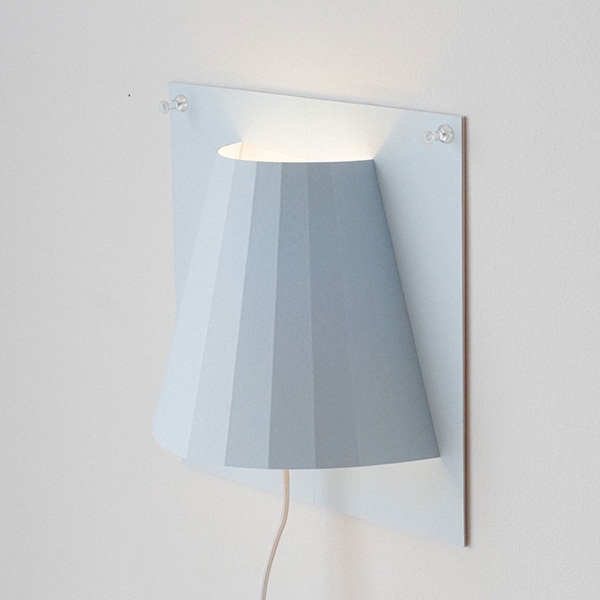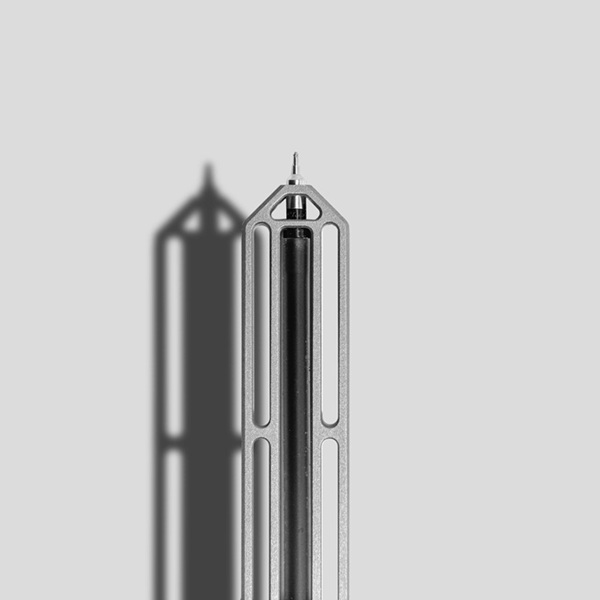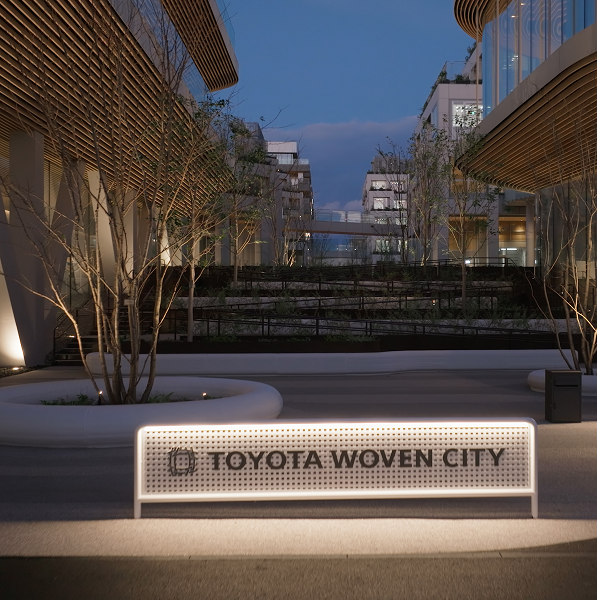We are familiar with the mobile house concept. But there is a project that will astonish you. The M-House by Michael Jantzen is a groundbreaking example of how architecture can transcend traditional form and function to become a fully interactive and sustainable living space.
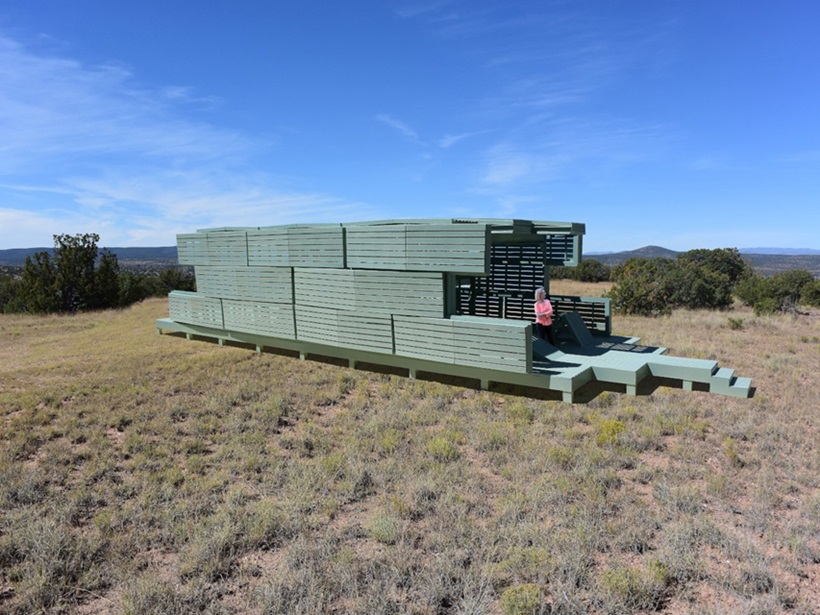
Image Credits: Yanko Design
Michael Jantzen designed this house as part of his visionary M-Vironments project. In this concept, modular structures challenge the notion of a fixed home by offering a dynamic system of interchangeable panels and components.
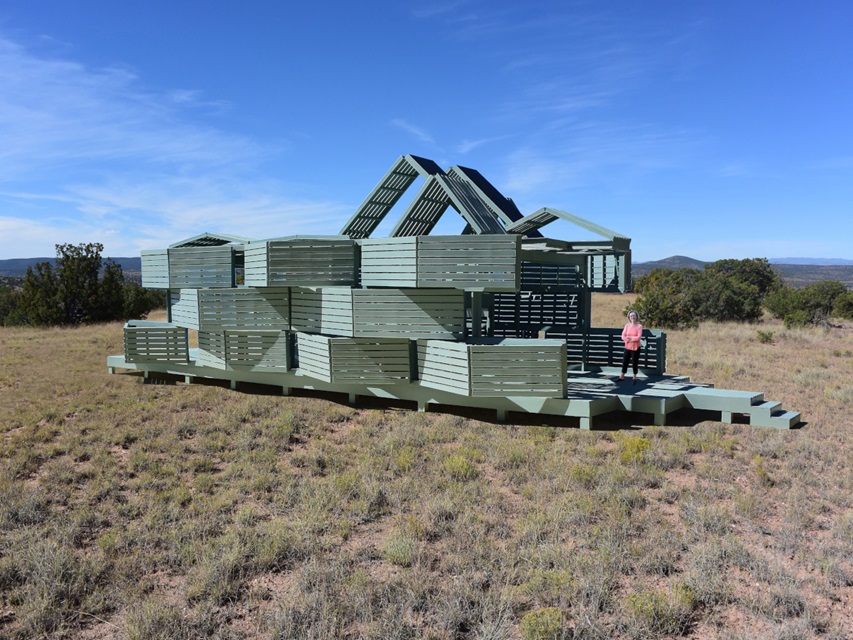
With its lightweight steel frame and eco-friendly materials, the M-House allows for endless reconfiguration. In addition, the concept adapts to both the user’s needs and the surrounding environment.
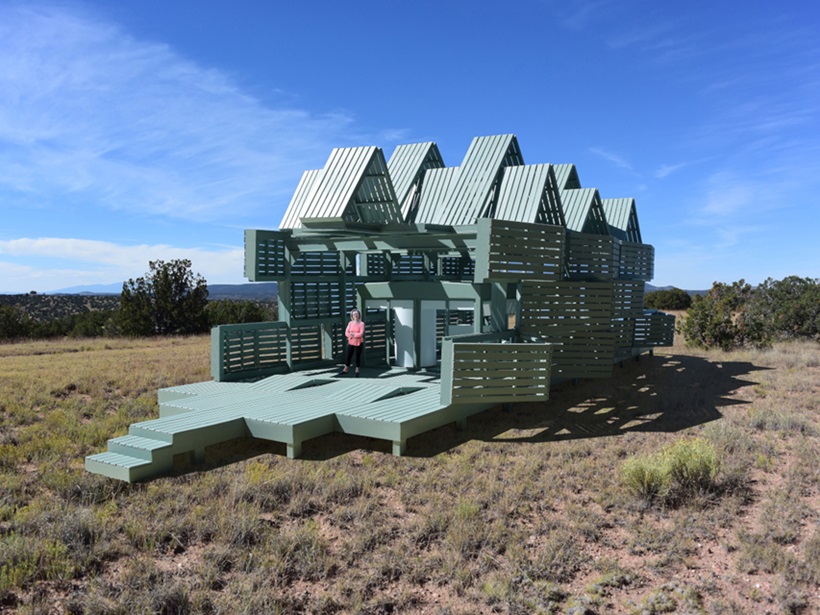
The project is more than a place to live: it stands as a bold statement on the future of modular architecture.
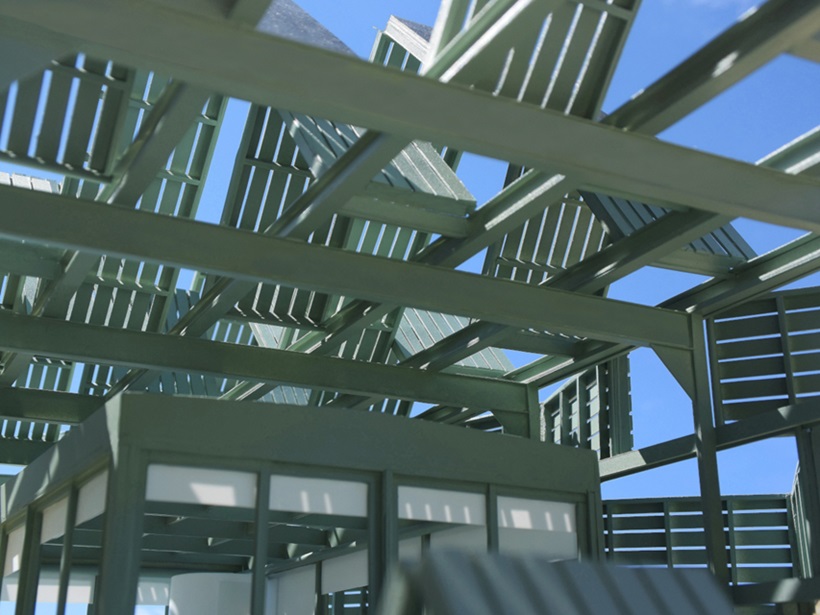
Technical Details of the Michael Jantzen M-House
Michael Jantzen constructed the M-House from a system of seven prefabricated modules that connect to a central spine. This system allows for structural balance and spatial flexibility.
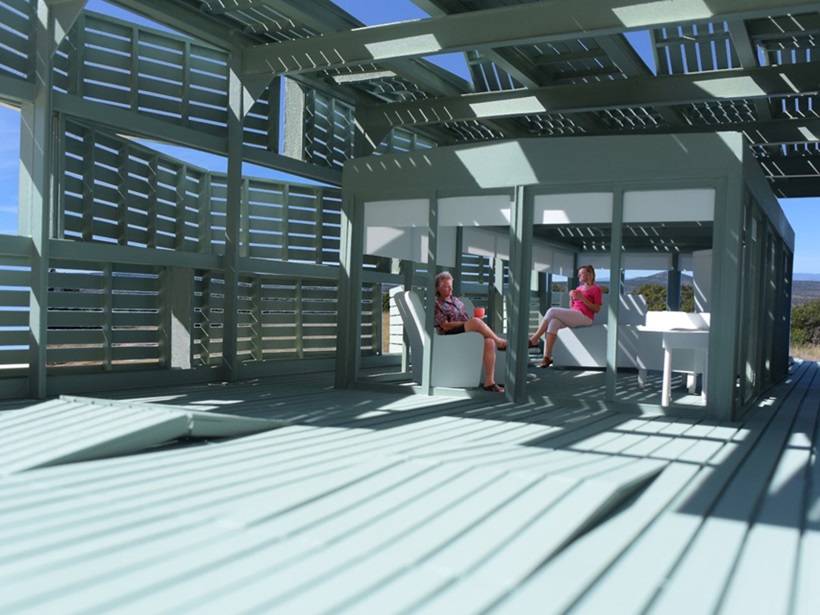
The house spans approximately 50 feet in length and 25 feet in width. But its size and shape can vary depending on the configuration. M. Jantzen used a steel frame, composite wall panels, and aluminum skin as primary materials while building this modular living architecture.
Each module features movable rectangular panels that can rotate, fold out, or slide. This system creates adjustable walls, windows, or overhangs. In addition, these panels are the core of the system’s modularity that allows users to customize light, privacy, and airflow.
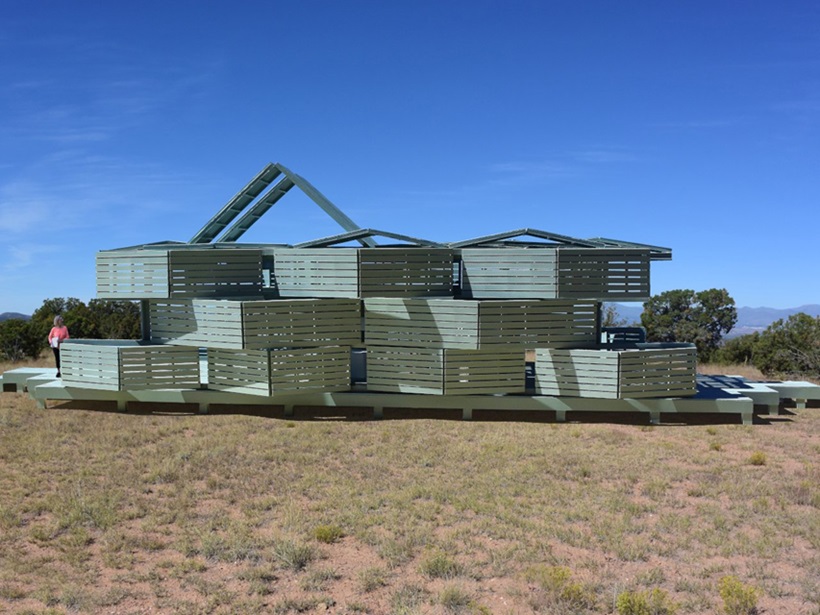
Inside of the structure, the spaces are open and reconfigurable, which supports a wide range of functions such as sleeping, cooking, or working. Michael Jantzen designed the mechanical systems, including water, power, and waste, to integrate them into the spine or individual modules. This combination of modularity, mobility, and sustainability makes the M-House a pioneering model for future-forward living.
