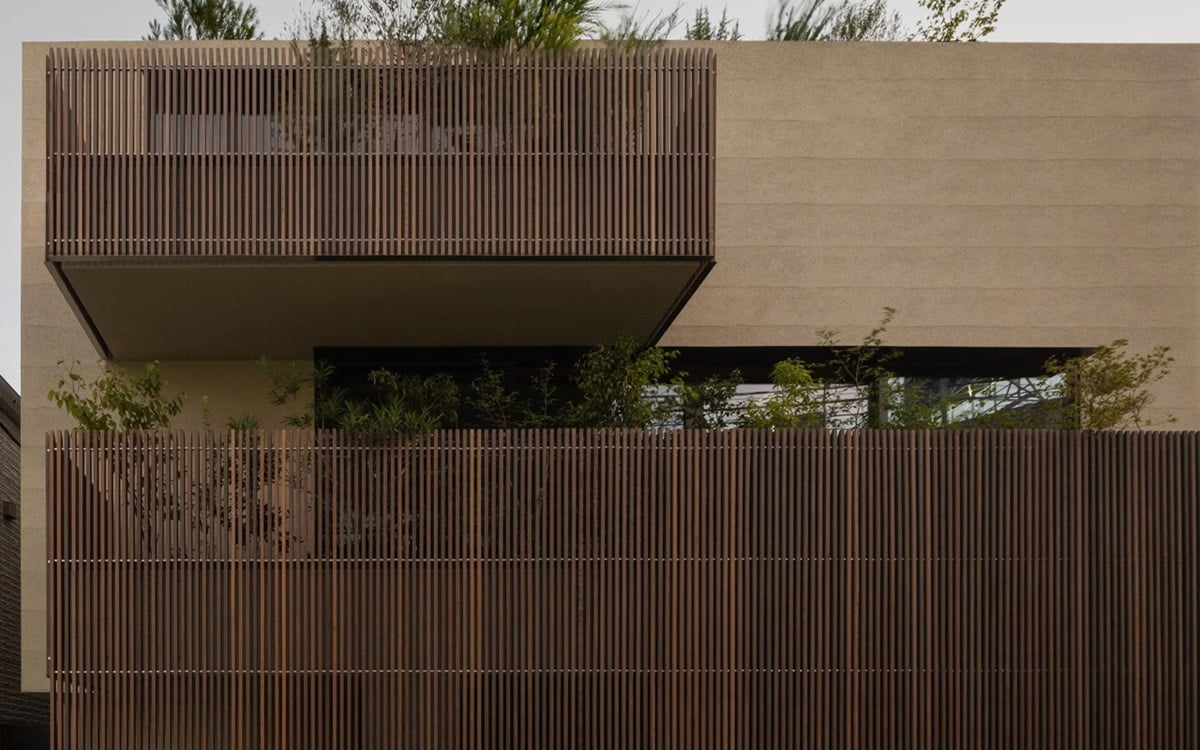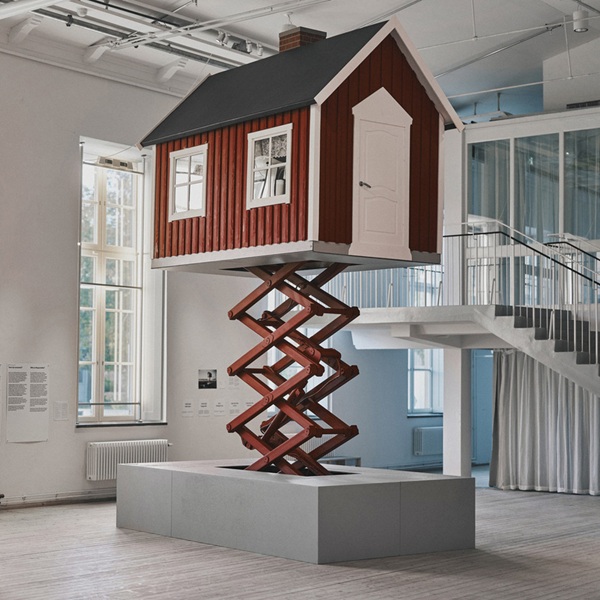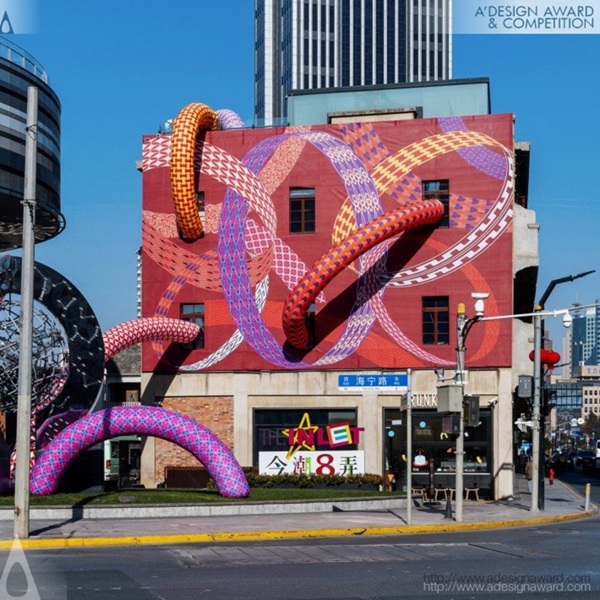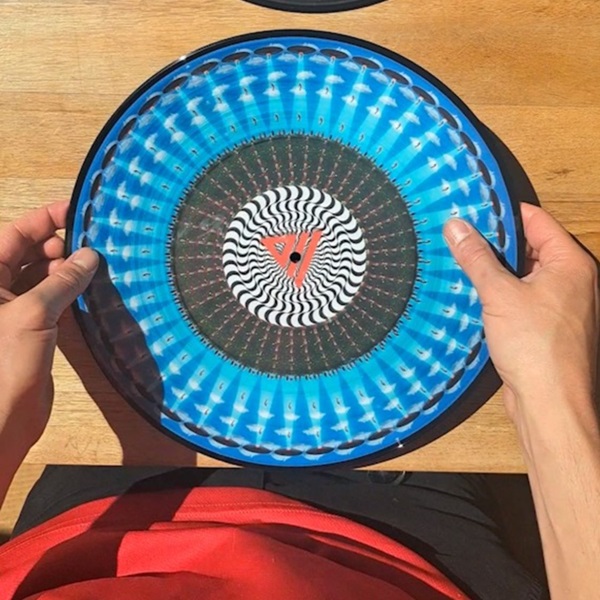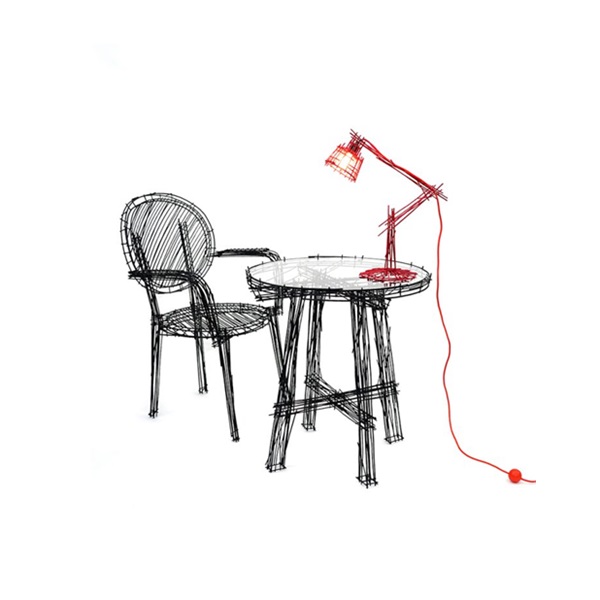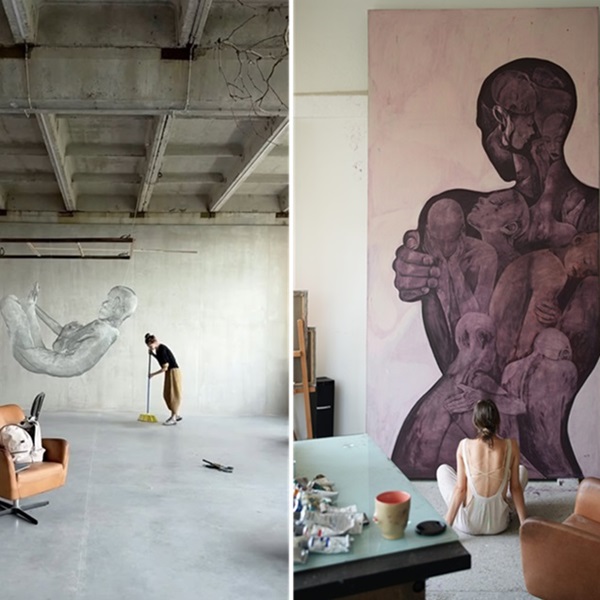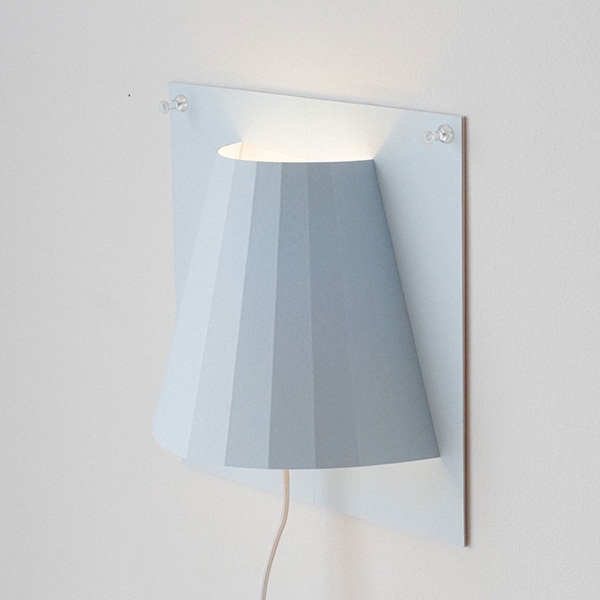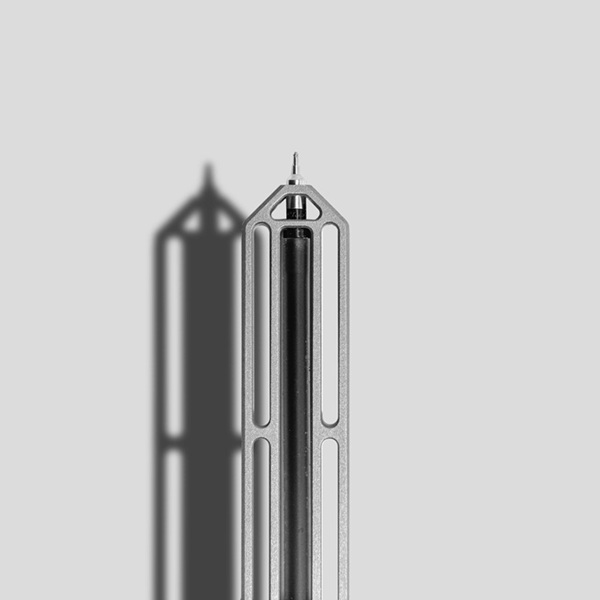What comes to mind when you think of traditional Japanese houses? We suppose simplicity, natural materials, and a harmonious connection with nature come to your mind first. Features such as sliding shoji doors, tatami mats, and wooden frameworks define these houses. On the other hand, modern Japanese architecture has evolved to address the demands of urban living. The House in Aoyama, designed by architect Keiji Ashizawa, is a perfect example of this balance. This house with wooden louvers blends privacy and functionality within a bustling cityscape.
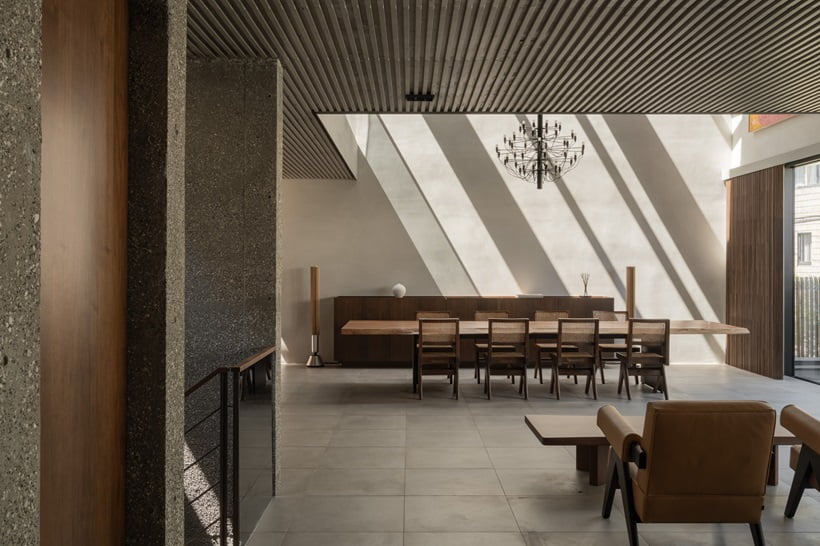
Image Credits: Keiji Ashizawa Design
Unlike traditional homes that are typically more open to their surroundings, the House in Aoyama embraces modern concrete construction to create a sense of seclusion and durability. In response to the challenges of its urban location, Ashizawa integrated features like louvers, inspired by Kyoto townhouses.
Inside the House in Aoyama
The House in Aoyama can be considered a traditional house with modern louvers. This minimal house design is a masterclass in architectural planning, with each room designed to maximize comfort, privacy, and functionality.
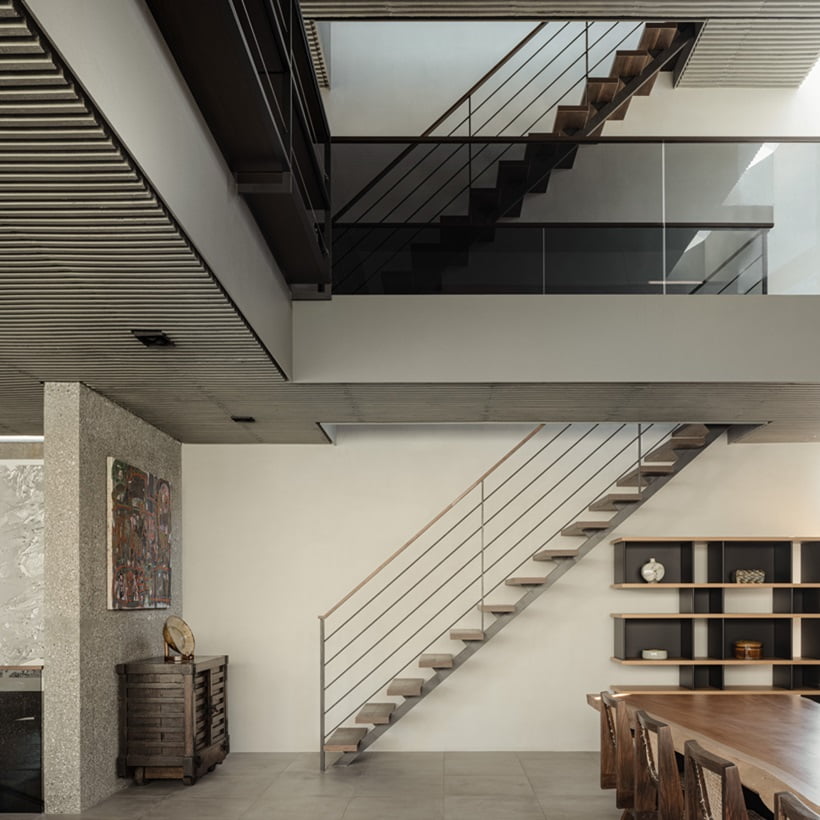
Upon entering the home, visitors are greeted by a sheltered entrance framed by tall, exterior wood louvered shutters. These wooden slats not only enhance the privacy of the home but also lend a sense of warmth to the otherwise minimalist concrete structure. The entrance seamlessly guides visitors into the heart of the home, where exposed concrete walls and ribbed ceilings set the tone for a modern, industrial aesthetic.
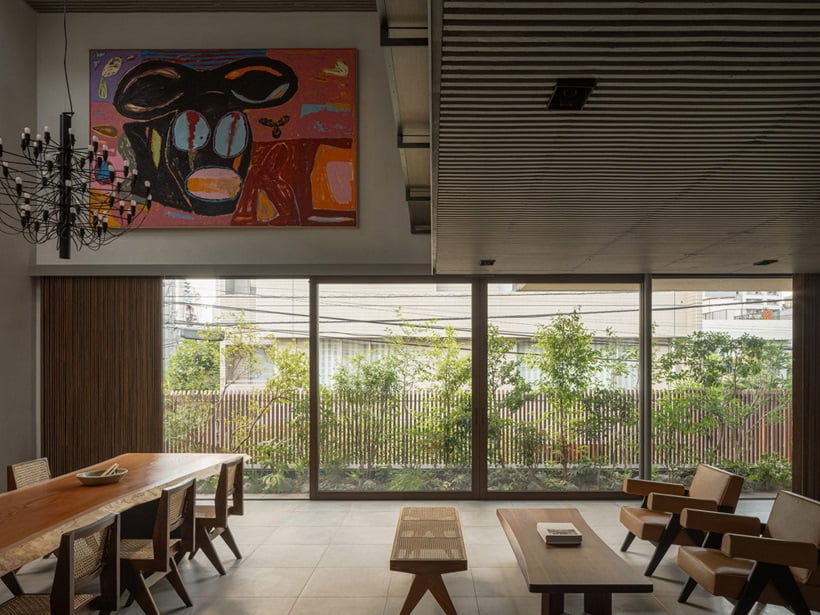
On the first and third floors of the House in Aoyama are the bedrooms, each designed with simplicity and elegance in mind. The neutral color palette allows natural light to take center stage, amplified by large windows and the inclusion of a strategically placed skylight.
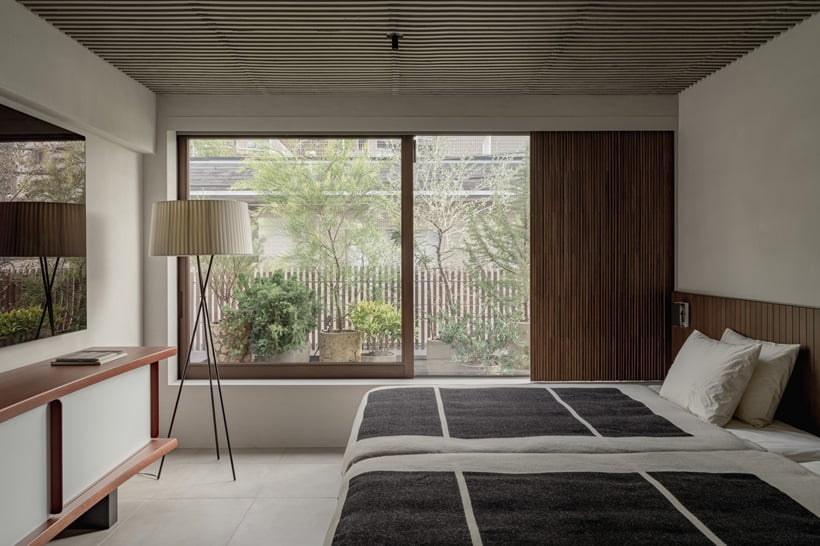
The second floor is where the living and dining areas come to life. This open-concept space combines a winding wooden staircase with sleek, modern furniture to create a warm and inviting atmosphere. The ribbed textures on the ceiling help to enhance the acoustics. This area is the ideal spot for family gatherings and relaxation. Additionally, the home features spaces tailored for the residents’ art collection, where the neutral walls serve as a perfect backdrop for showcasing artwork.
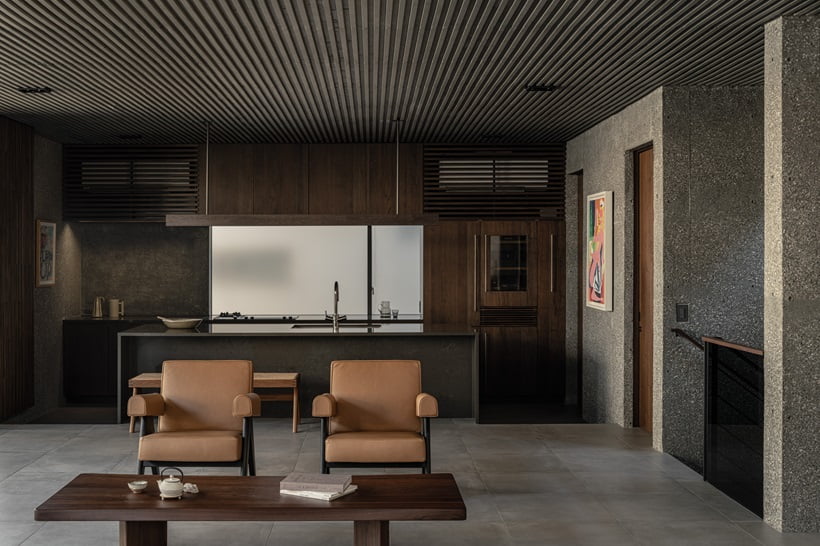
Lastly, each room in the House in Aoyama reflects a thoughtful balance between modern functionality and aesthetic appeal. This creates an urban sanctuary within the busy streets of Tokyo.
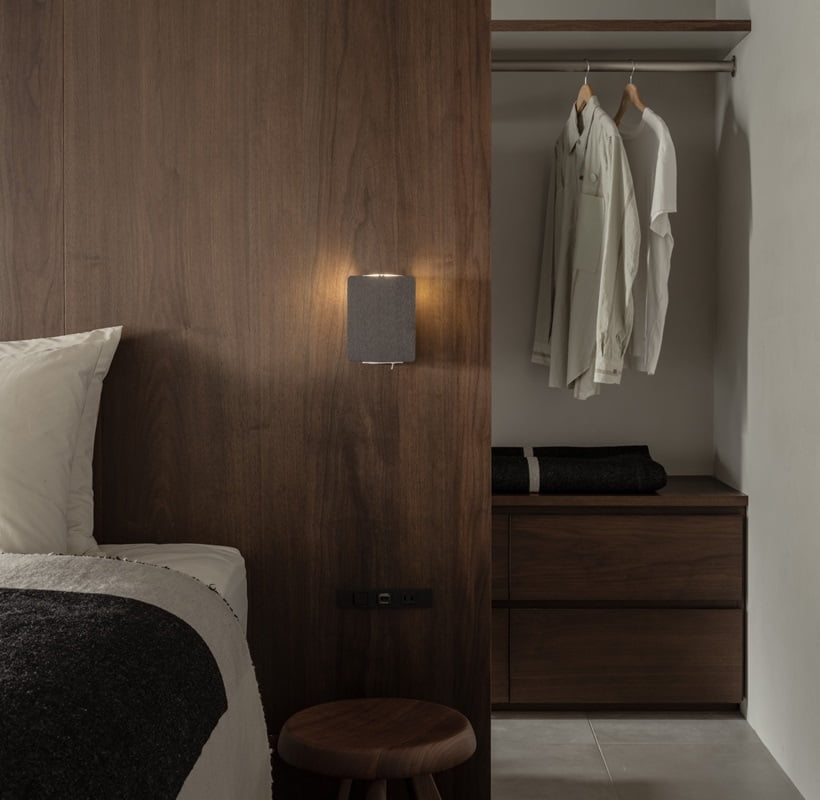
The Beauty of Wooden Louver Design
The use of wooden louvers in the House in Aoyama adds both aesthetic charm and practical benefits to the design. Drawing inspiration from traditional Japanese townhouses, these louvers serve as privacy screens while still allowing natural light and air to filter through.
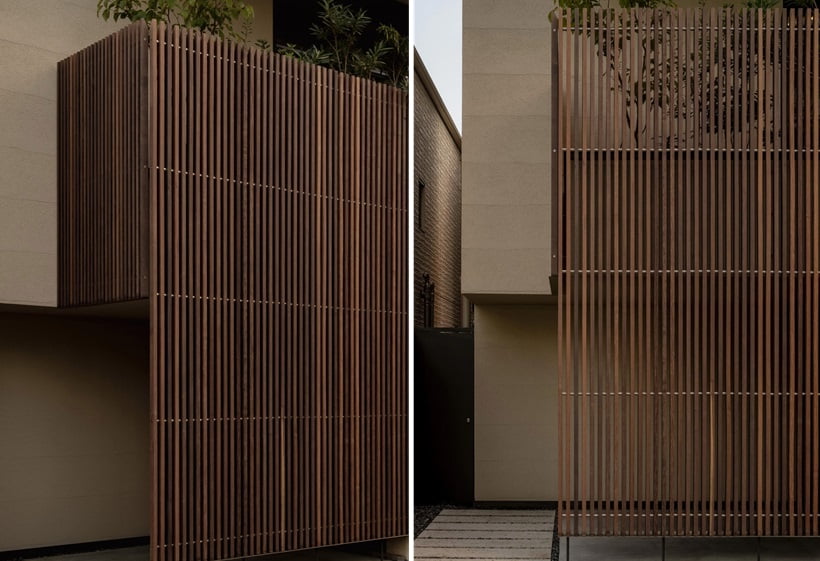
In the context of urban living, wooden louvers offer a stylish solution for shielding the interior from the outside world without compromising on brightness or ventilation.
In this home, Itauba wood was chosen for its strength and water resistance. Itauba wood ensures the louvers can endure Japan’s diverse weather conditions for decades. As it is a well-known material in Japan, Keiji Ashizawa could use it confidently. Itauba can last over 25 years, making it a sustainable and long-lasting material.

