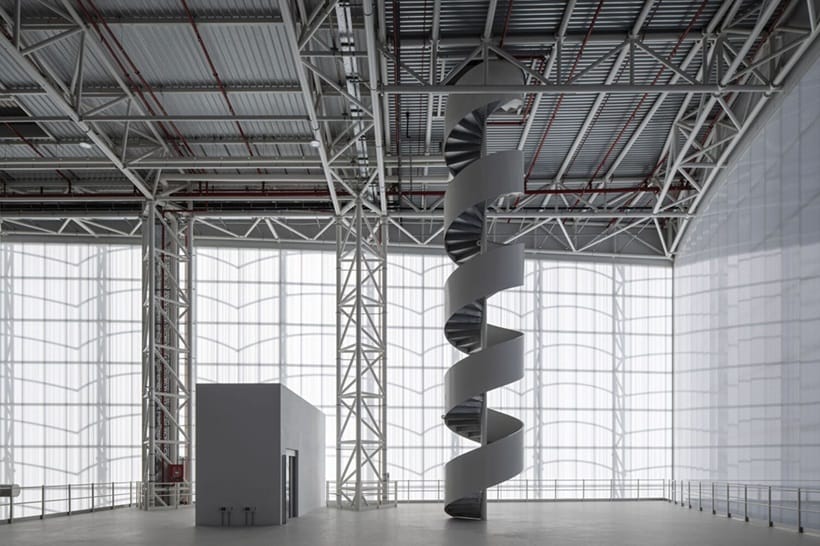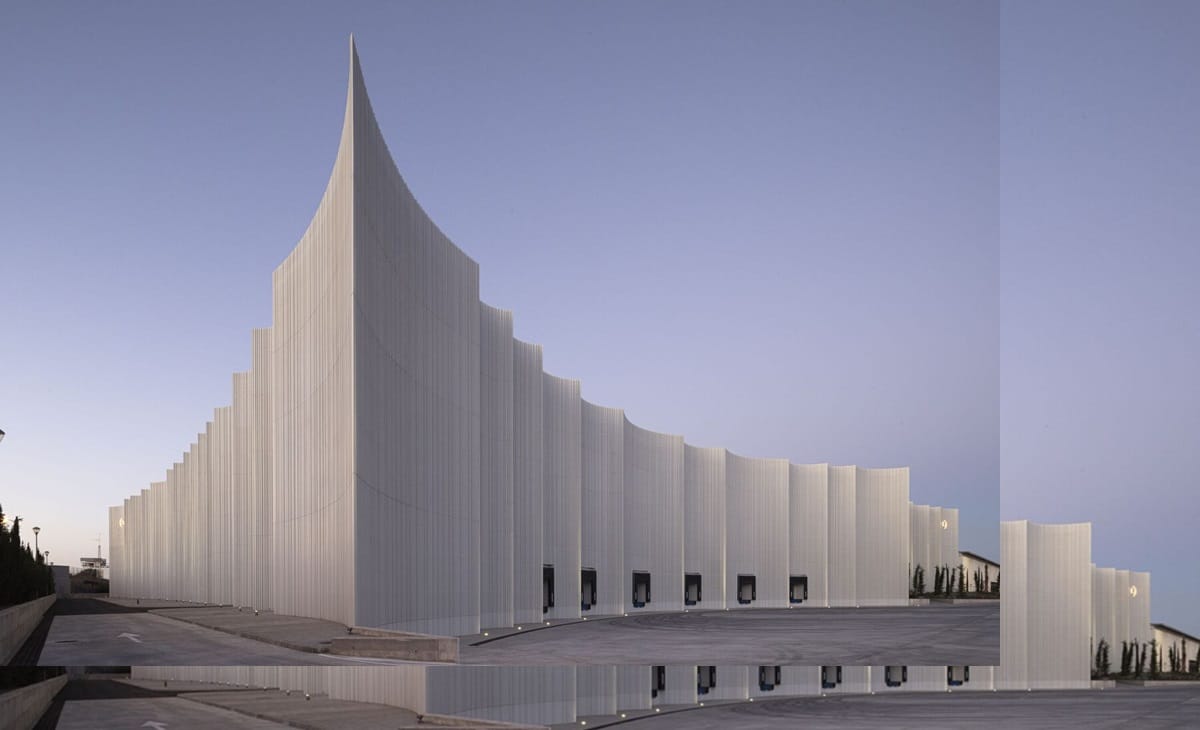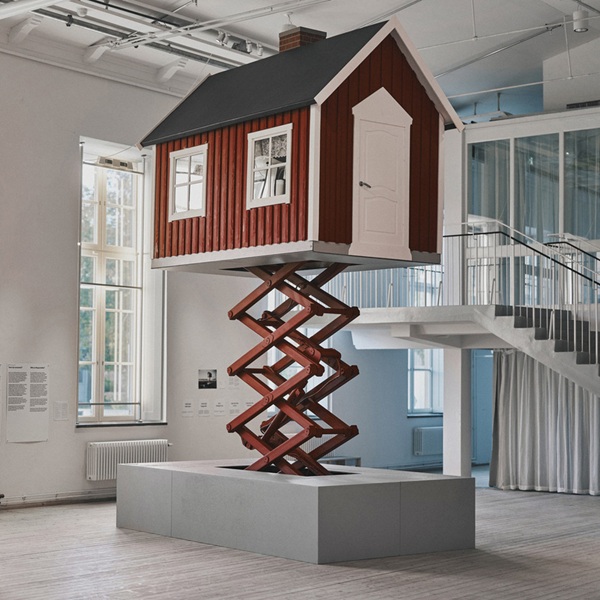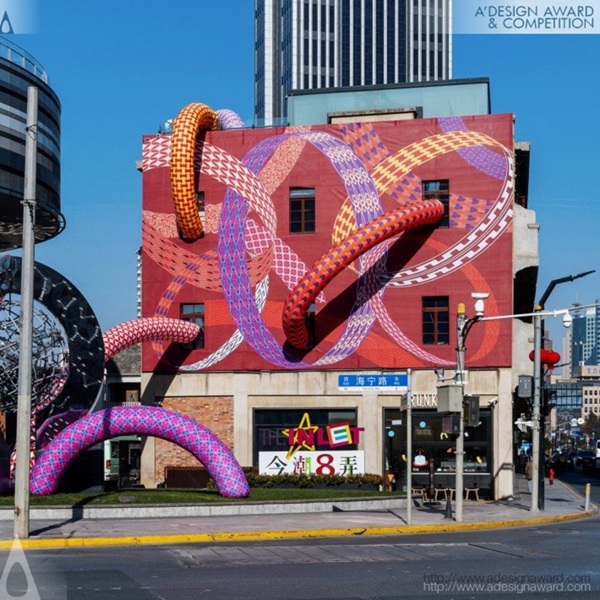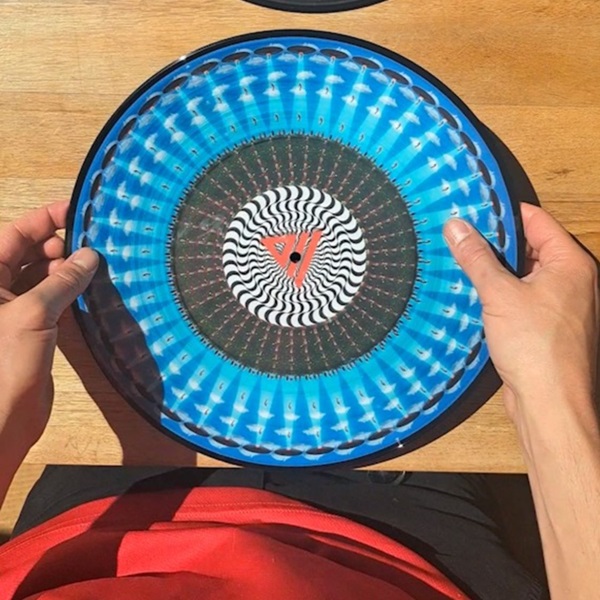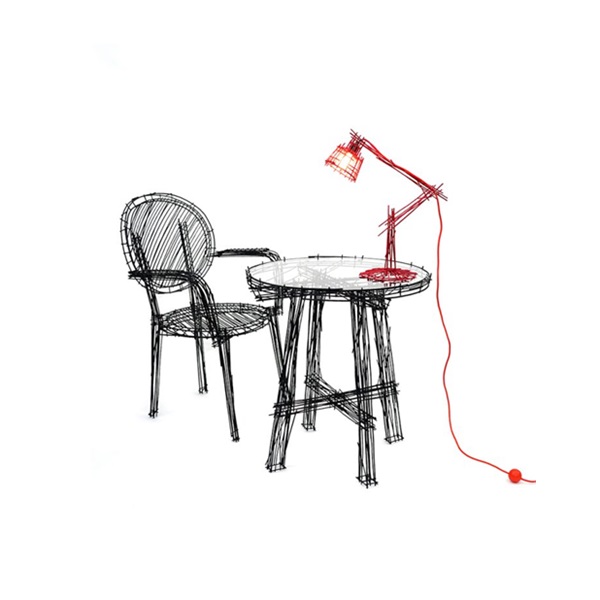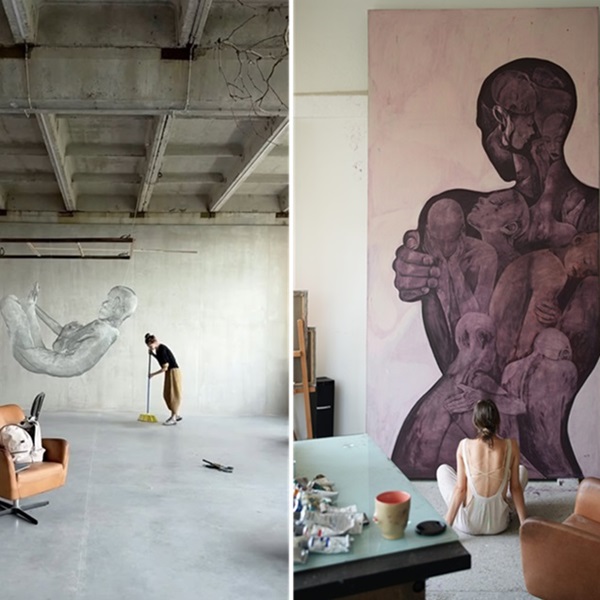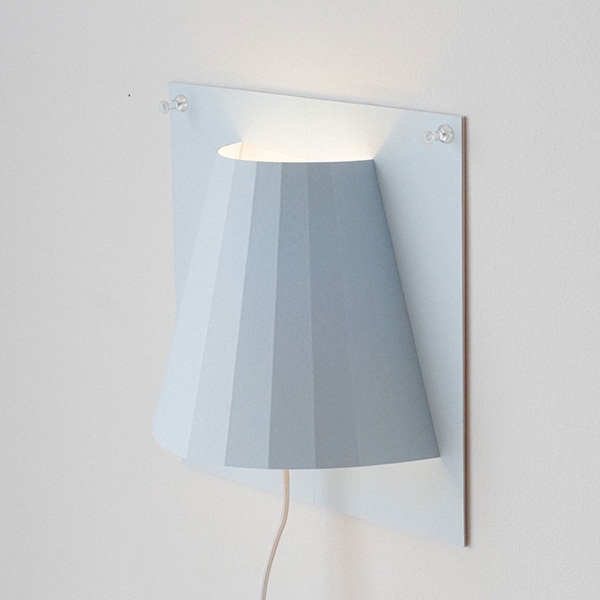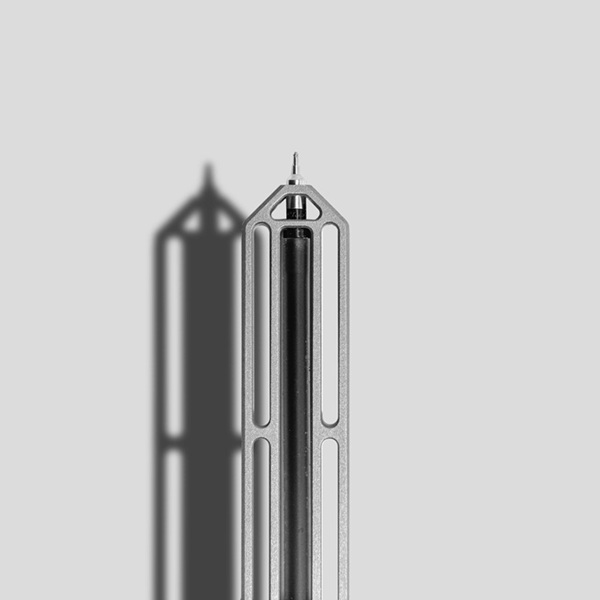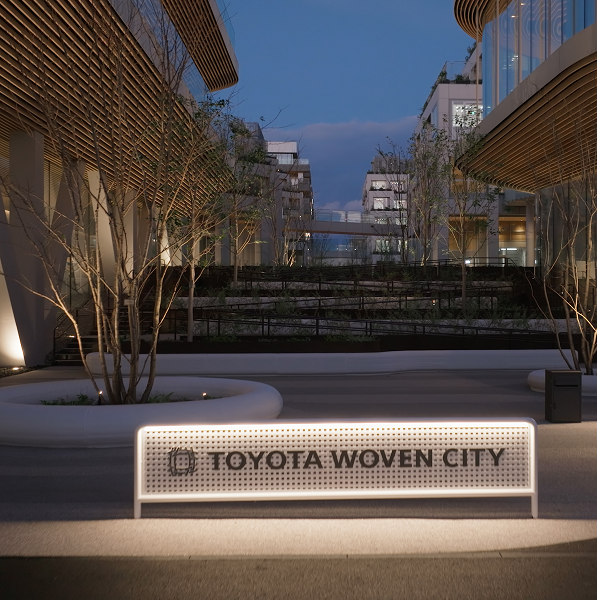The ArchDaily Building of the Year Awards is a prestigious annual competition recognizing the world’s most outstanding architectural achievement. This award has been celebrating excellence in design for over 15 years. Among this year’s standout winners is the Mayoral New Warehouse Logistics Center.
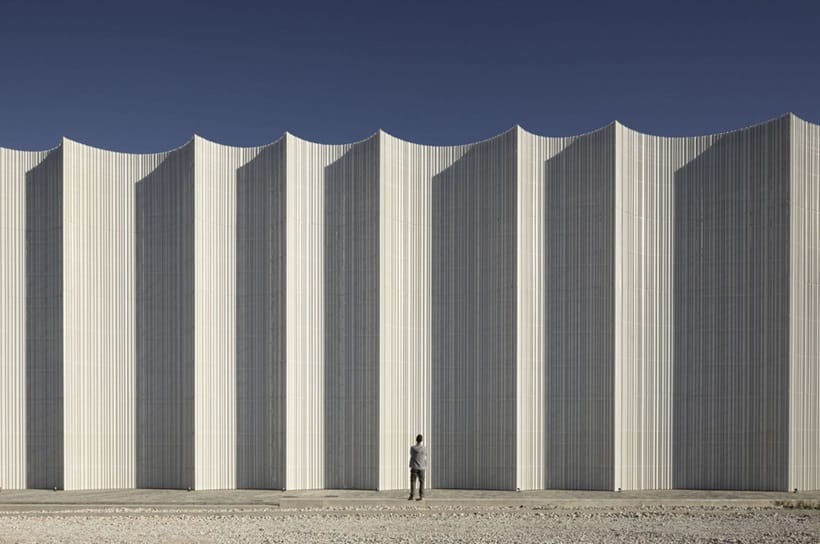
Image Credits: System Arquitectura
The Mayoral New Warehouse Logistics Center is a state-of-the-art facility that exemplifies cutting-edge design, efficiency, and environmental responsibility. As a symbol of modern logistics architecture, this project showcases how functionality and aesthetics can seamlessly merge to create a groundbreaking industrial space.
The Mayoral New Warehouse Logistics Center is designed by System Arquitectura. The building, completed in 2024, is in Malaga, Spain. This state-of-the-art facility spans an impressive 18,814 square meters.
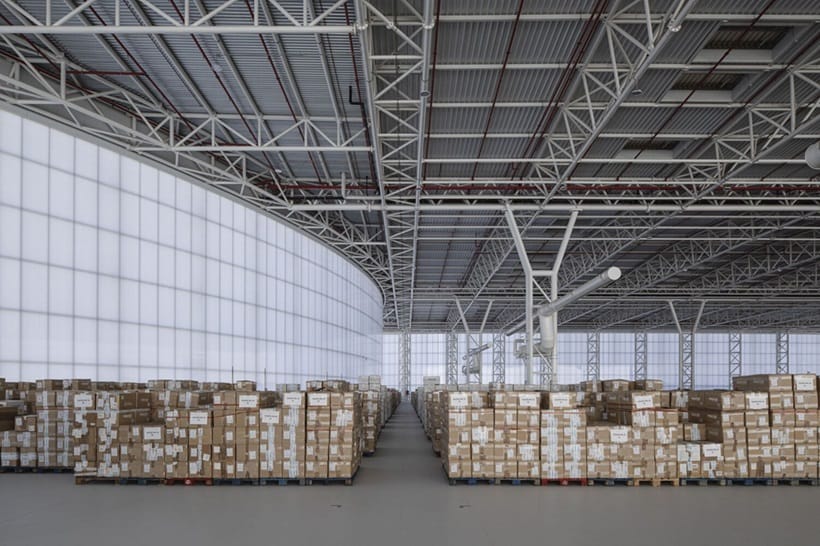
Revolutionizing Industrial Architecture
The building by System Arquitectura was developed to enhance Mayoral’s logistics operations by providing a high-storage solution that integrates seamlessly with the existing campus.
Additionally, a notable feature is its innovative façade that comprises an inner layer of translucent polycarbonate for insulation and waterproofing. And an outer layer of micro-perforated zinc sheet that allows natural light to permeate while protecting against direct solar radiation.
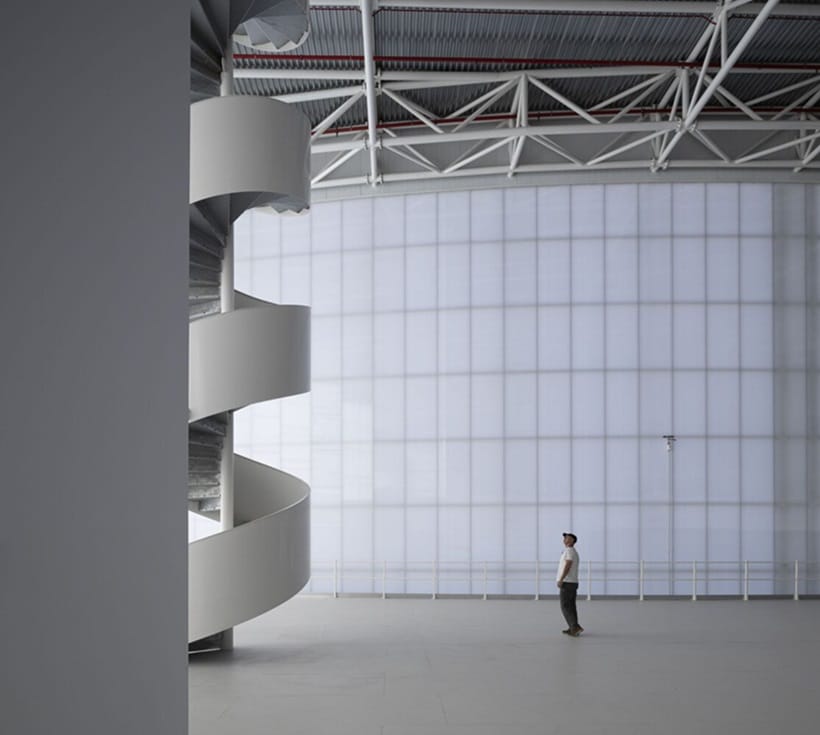
The Mayoral New Warehouse Logistics Center redefines industrial architecture with its innovative design and high degree of prefabrication. Unlike conventional rectangular warehouses, the building features curved facades, softening its integration with the surrounding structures.
Its striking appearance is reminiscent of the works of Christo and Jeanne-Claude, with large arches subdivided into smaller ones, creating a dynamic, textile-like effect.
From a technical standpoint, the project prioritizes prefabrication and energy efficiency. Most components were pre-manufactured and assembled on-site, ensuring precision in both timeline and budget.
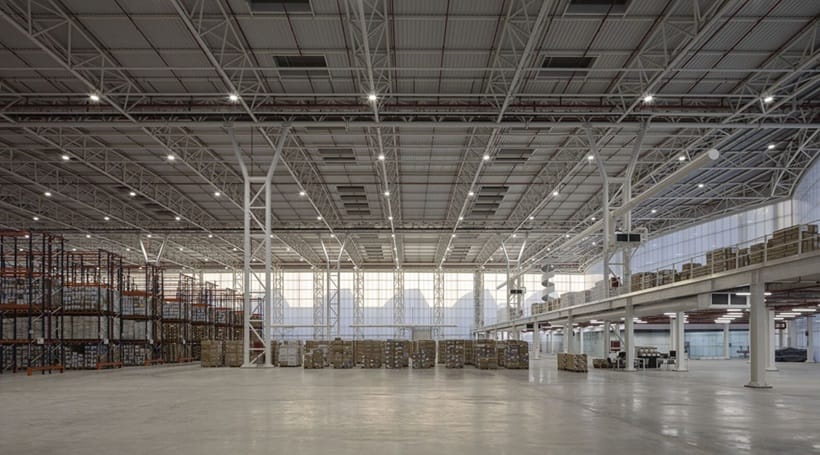
The triangulated tubular steel structure, with beams spanning up to 32 meters, was engineered in Galicia, while the zinc-clad façade and polycarbonate interior enhance insulation and natural lighting.
Lastly, the 20-meter-high dual-layer façade regulates temperature and minimizes artificial lighting, optimizing energy consumption.
