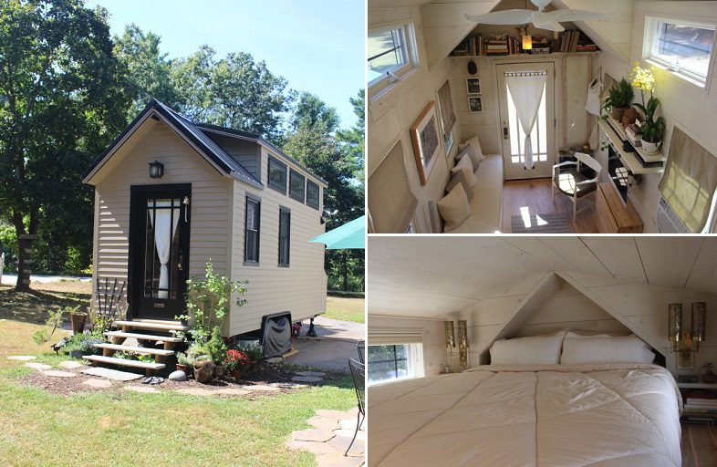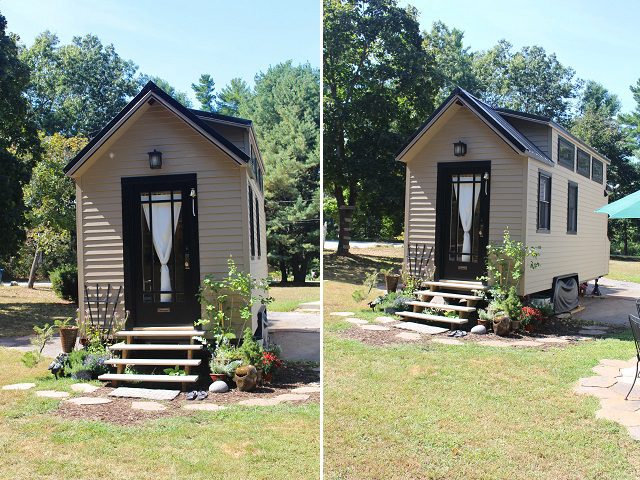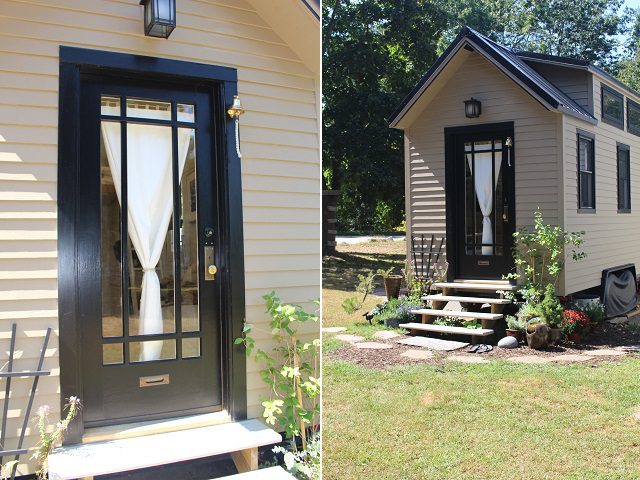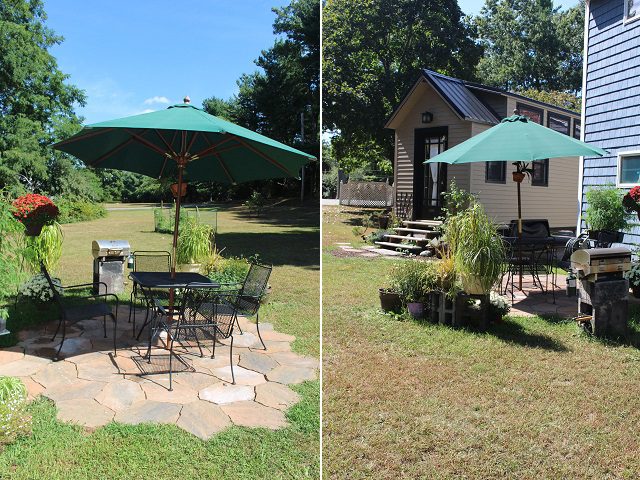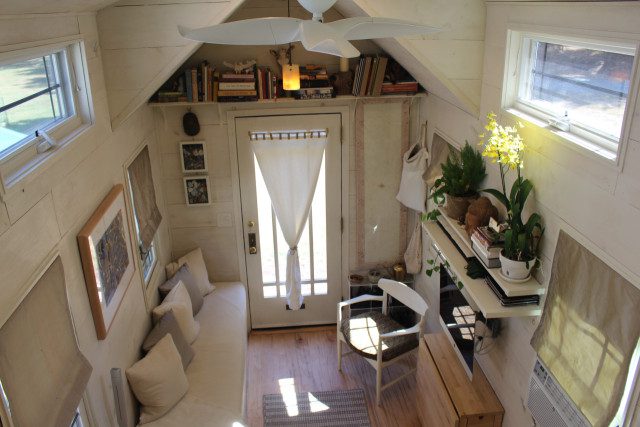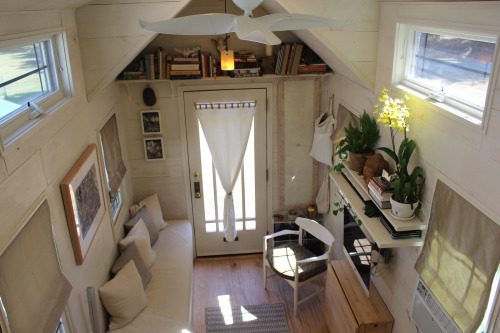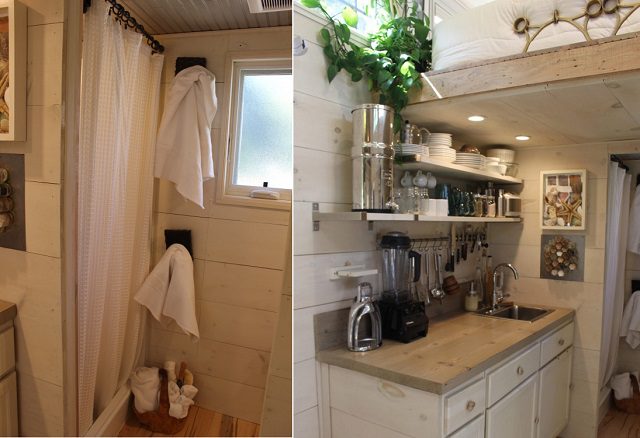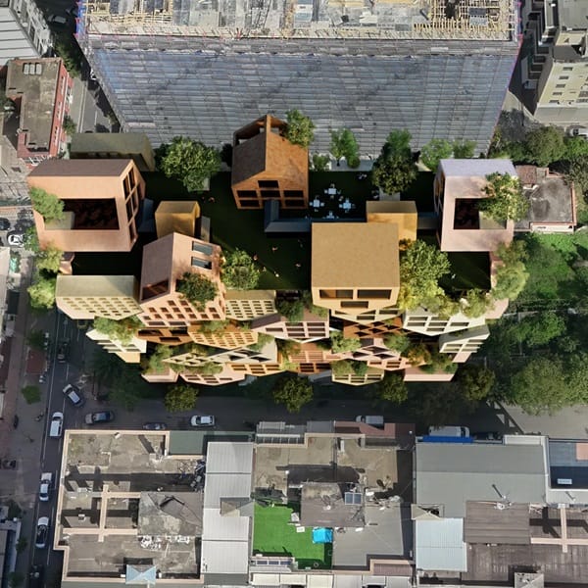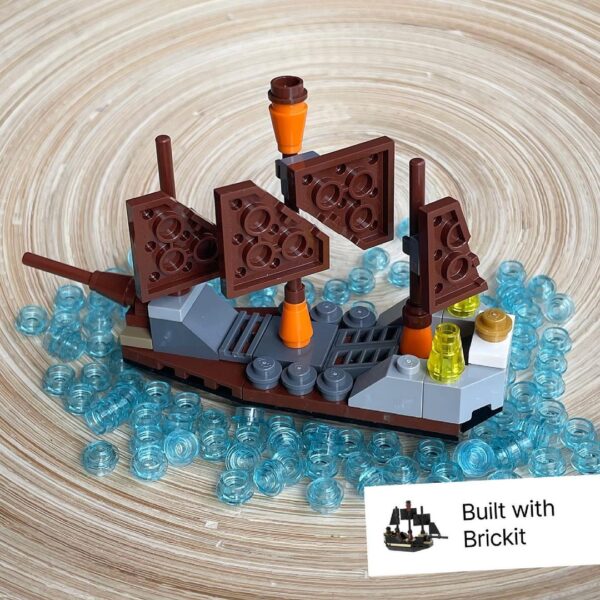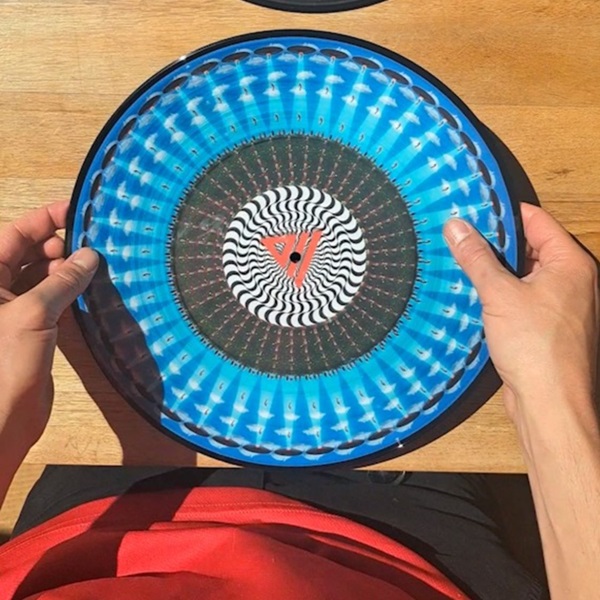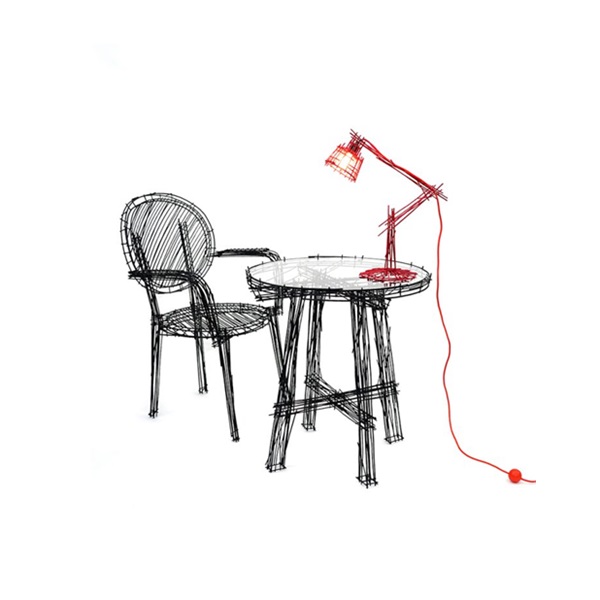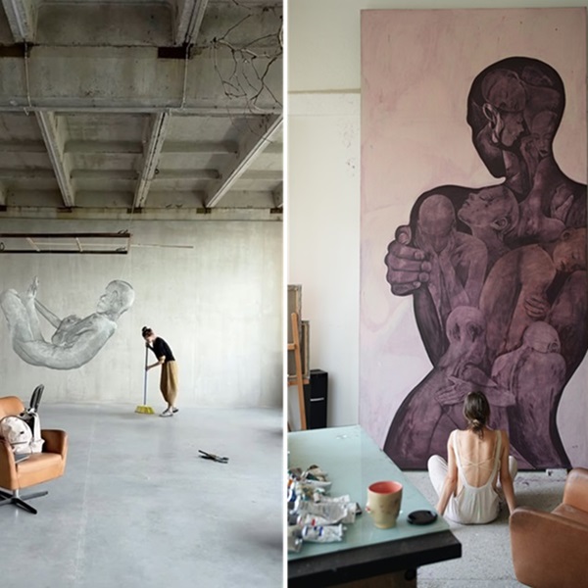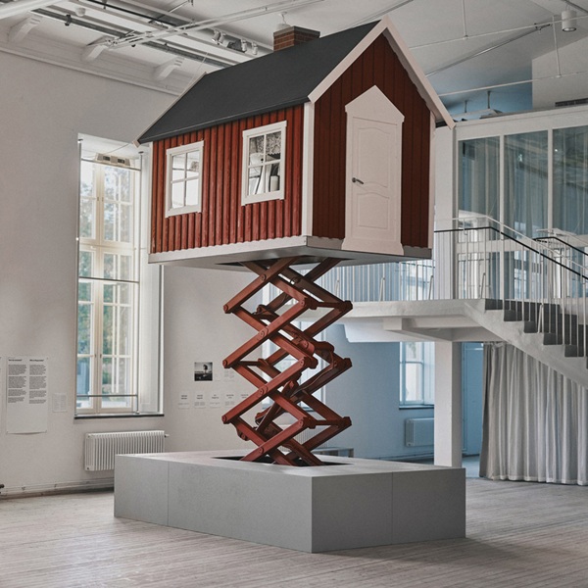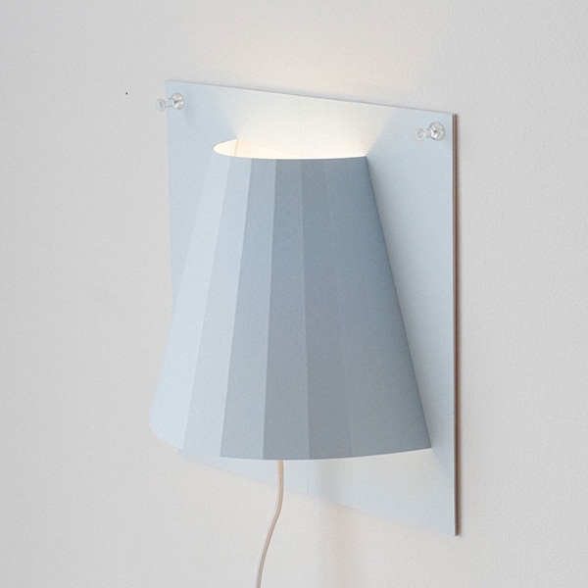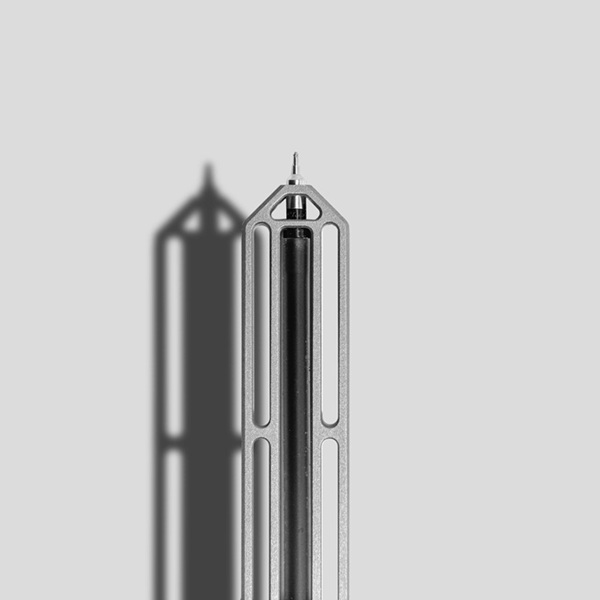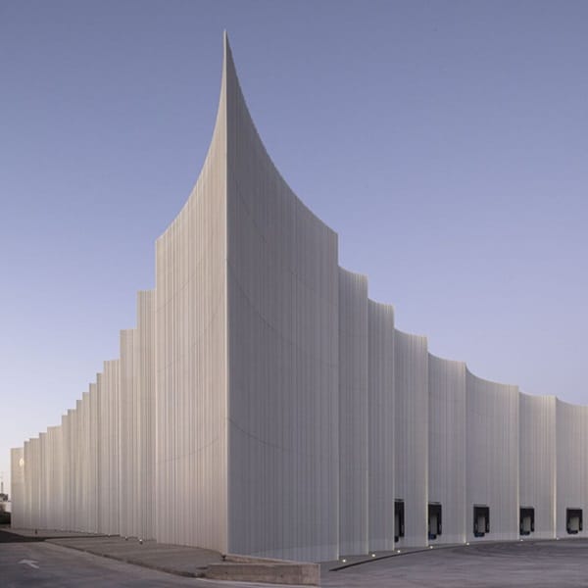
If you see the image below, the tiny home that is decorated with elegance will surely stand out. Called the Tiny Hall House, it is located in Massachusetts. The house is built for accommodating three people and comprises of a size of 160 square feet. The classic model of a prefabricated home is brought out of this building which comes on wheels and can be moved around by the owners as they desire. If you look at the interiors, the warm colors and soft lines create a welcoming look and feel. The main space is then divided into two parts which comprise of the living room and the bedroom upstairs. The bathroom and kitchen are incorporated in the main hall space in a clever manner with the bathroom secluded in a corner. The owners have managed to create different types of storage units like the ones you find below the stairs which leads to the bedroom upstairs. With imagination and efficient utilization of space, this tiny home is as warm and welcoming as any villa or apartment which can bring about possibilities for those who wish to live in a home but cannot afford a large one.

