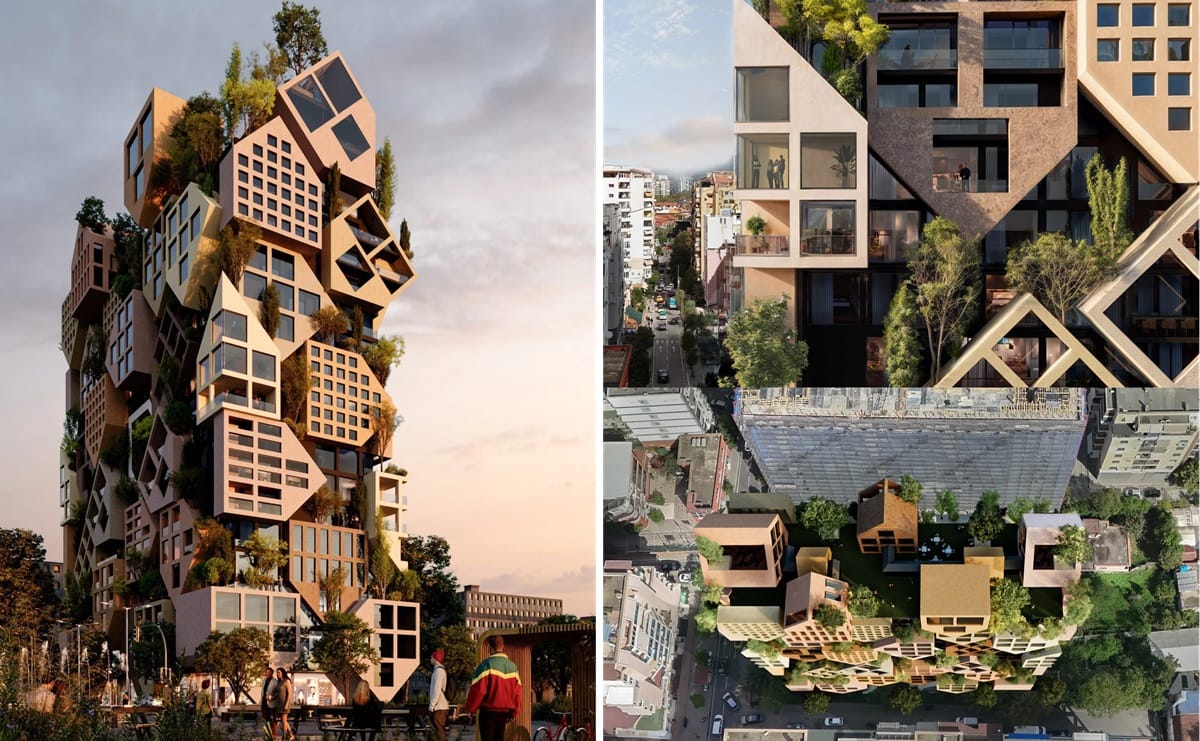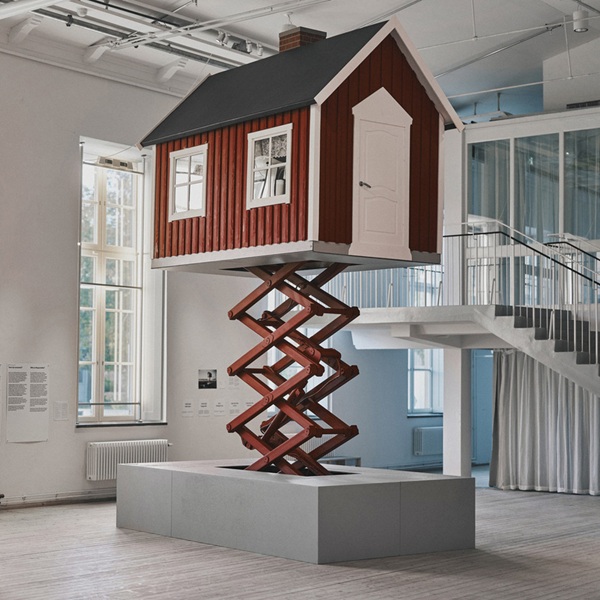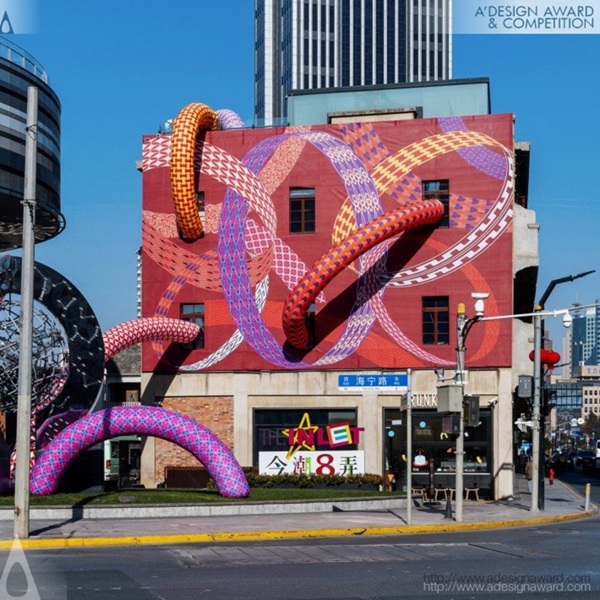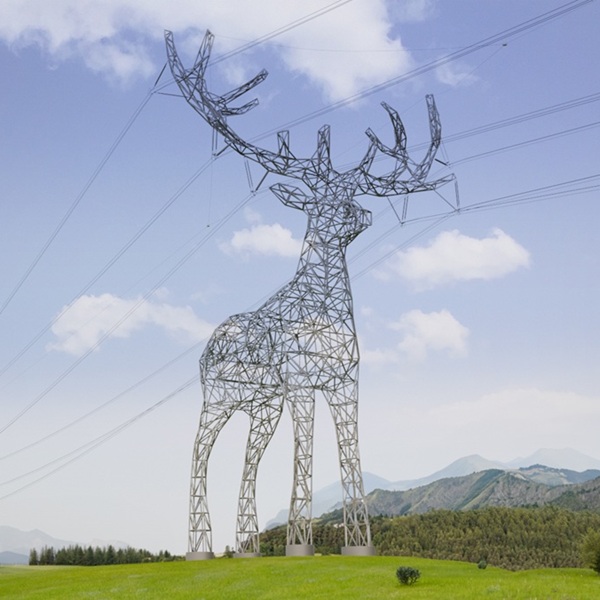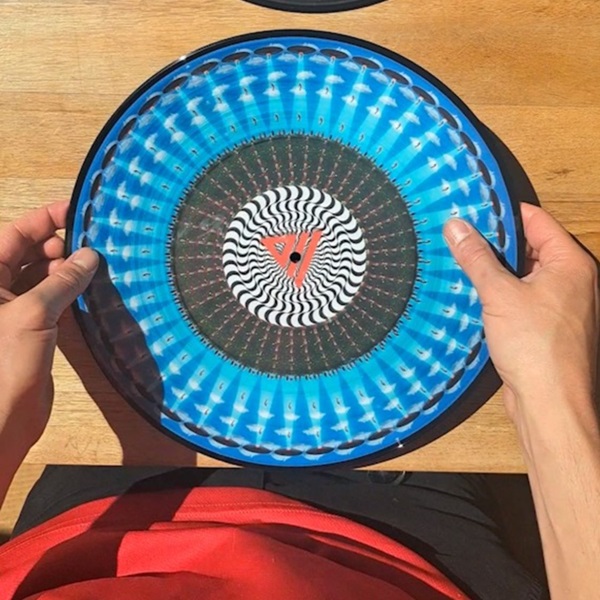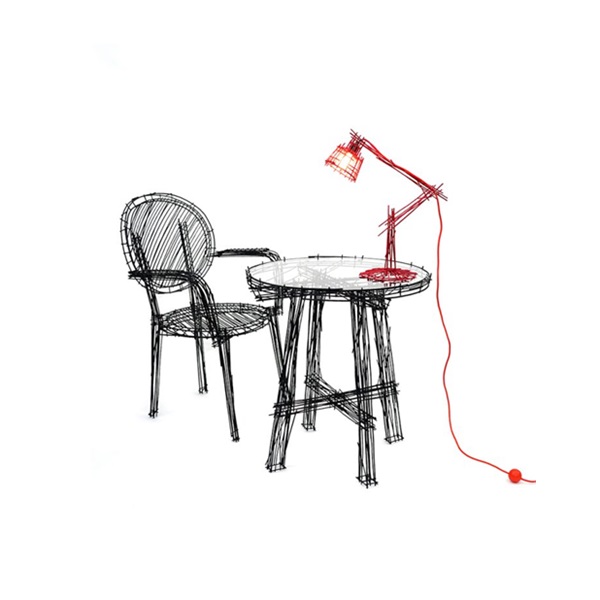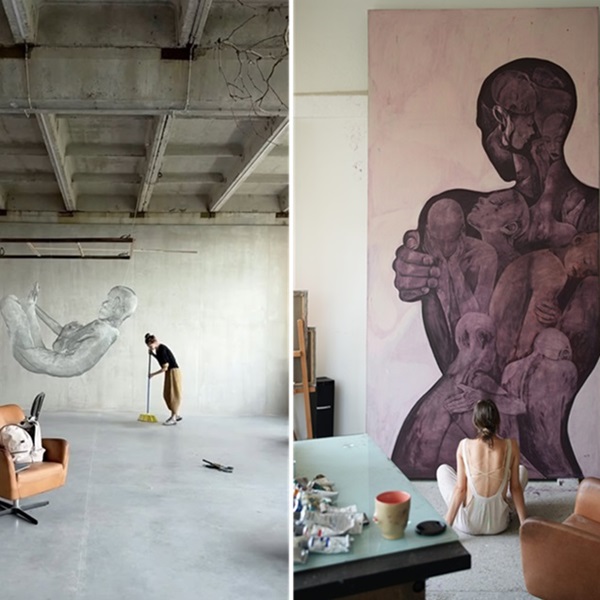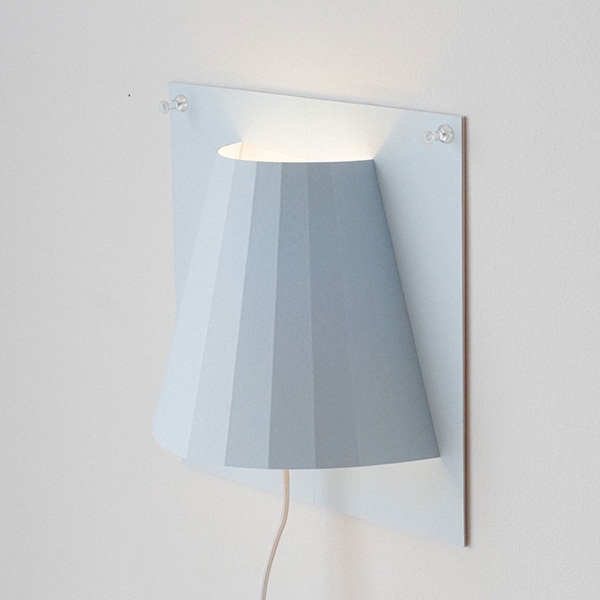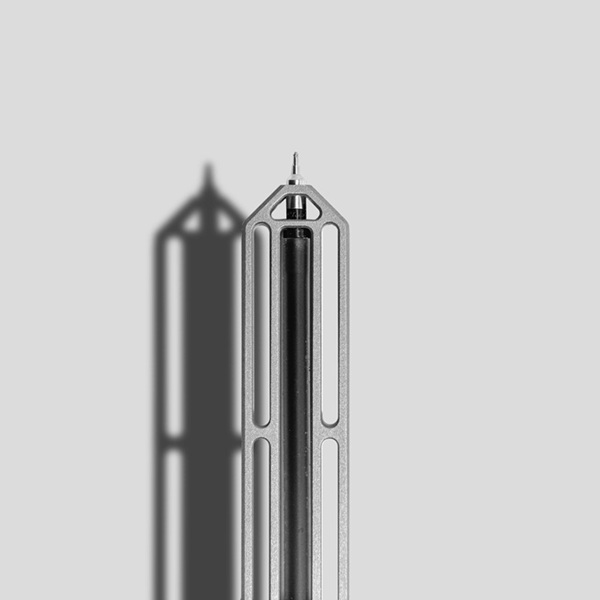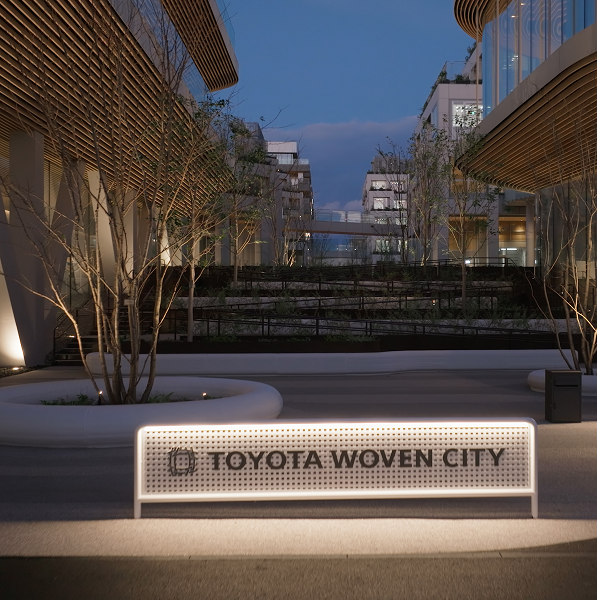Would you like to trade your cramped, industrialised apartments for a stunning 71-meter-tall vertical village that redefines urban living? This vertical village, Puzzle Tirana Tower in Albania, was designed by Network of Architecture and Atalier4.
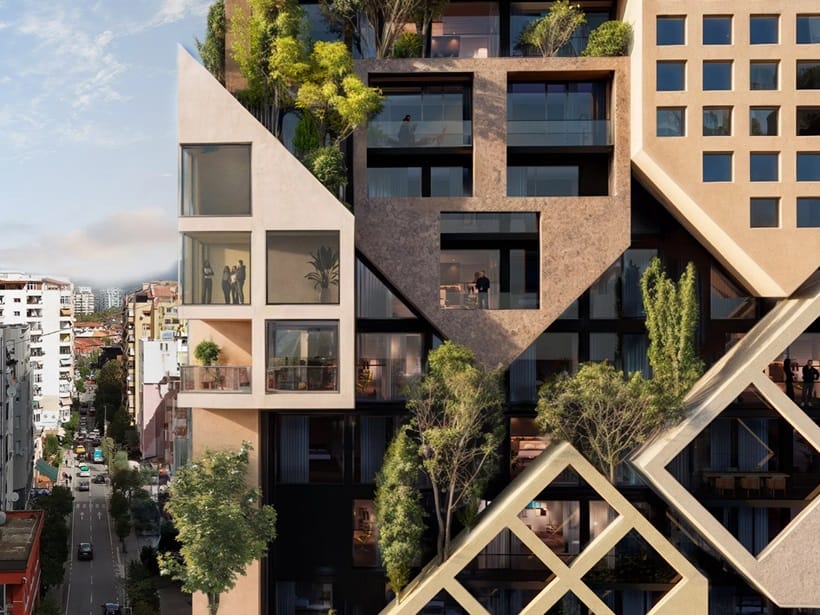
Image Credits: Network of Architecture and Atelier4
The best part of this project is simple: the vertical village combines modern architectural brilliance with the warmth of community living. It rises high. But at the same time, this village blends nature and sustainability. Unlike modern residentials, this vertical town offers lush green spaces, shared amenities, and airy living areas that feel like a breath of fresh air.
The vertical village in Albania is more than just a building; it is a vision for a better, healthier future, where people connect and thrive. With this project, you will step inside a home that proves urban living does not have to feel small or disconnected anymore.
Architectural Innovation
The Puzzle Tirana Tower reimagines urban living with its 71-meter-tall structure that combines modern city life with the essence of a traditional village.
Designed by Network of Architecture and Atelier4, this concept transforms stacked, house-shaped volumes into a cohesive architectural marvel. Each block, complete with gabled roofs, juts out at varying depths and orientations, creating a playful yet functional design.
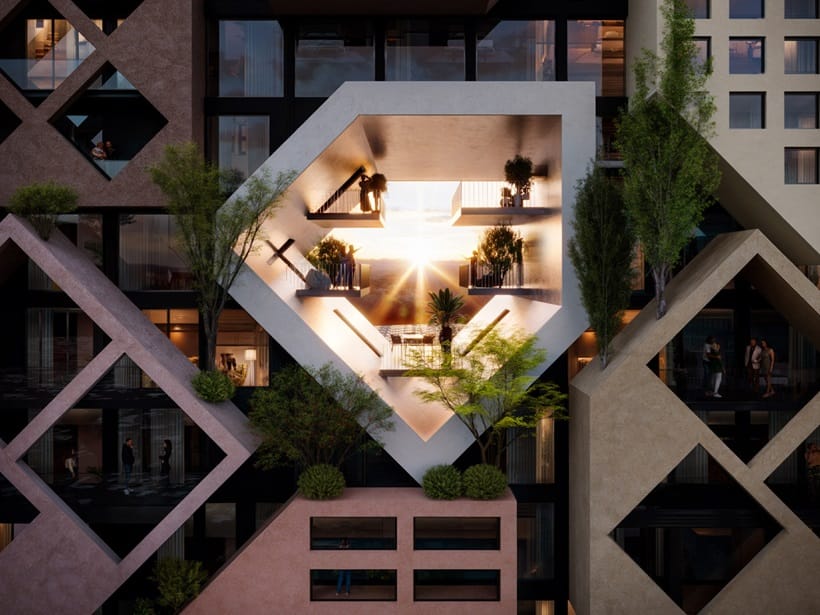
Diverse Spaces for Living, Working, and Leisure
With 32,700 square meters of space, the Puzzle Tirana Tower offers something for everyone. The first two floors feature vibrant commercial areas, while floors two to six house a luxurious hotel alongside apartments.
The upper levels (seven to sixteen) are dedicated solely to residential spaces, including penthouses. A central void, shaped like a missing puzzle piece, adds a dramatic flair while creating cantilevered balconies and shared spaces.
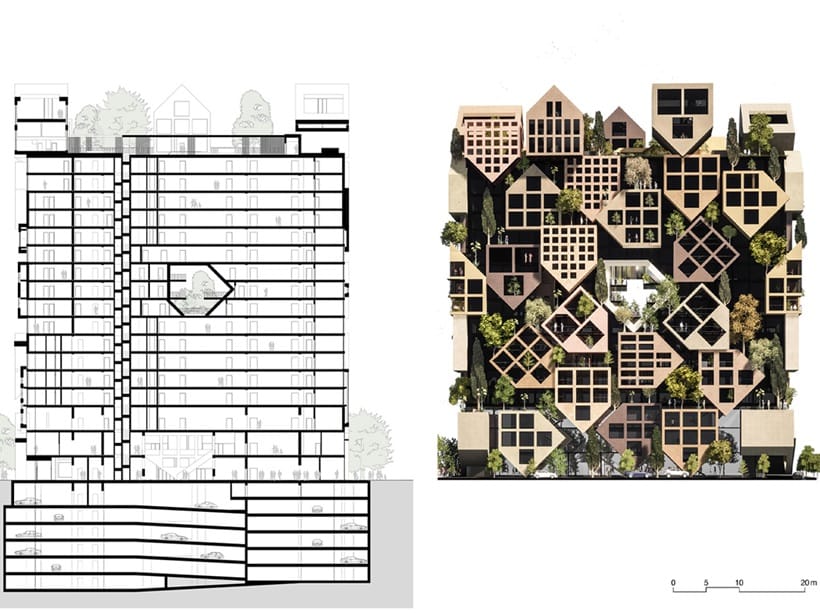
Puzzle Tirana Tower with Greenery and Community at the Core
The tower integrates hanging gardens, terraces, and loggias, offering residents a direct connection to nature. These areas aren’t just decorative; they create multi-functional spaces for relaxation, outdoor cinemas, or even play zones.

