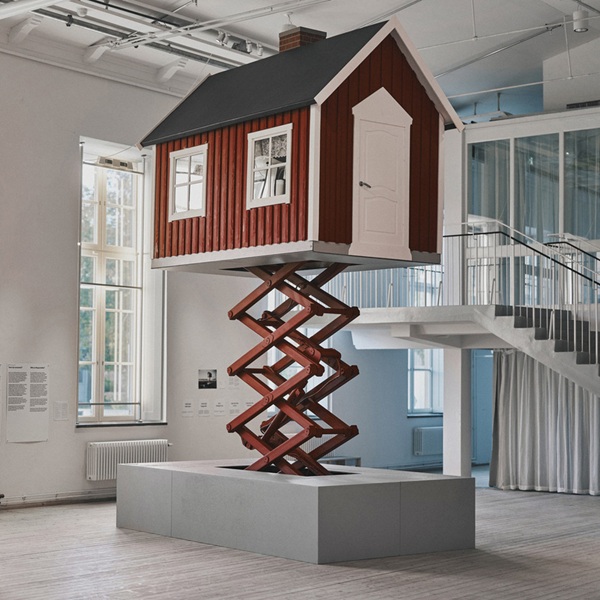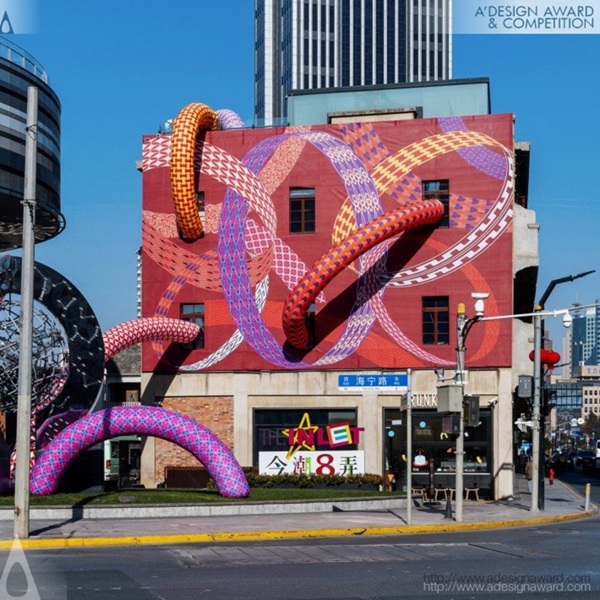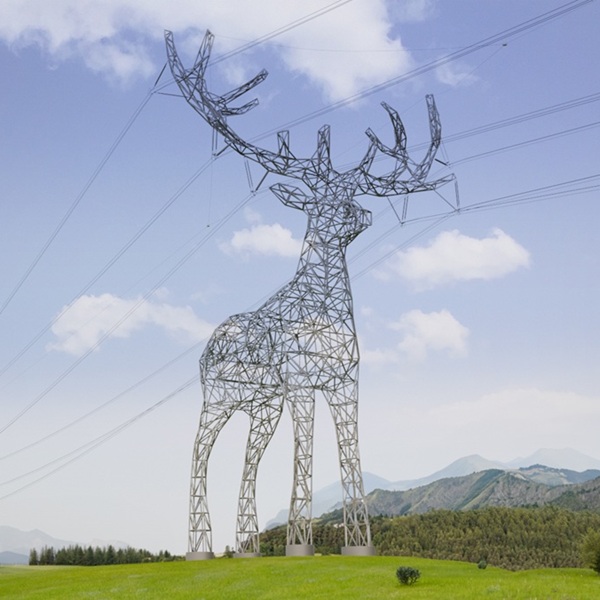Enjoy a Cup of Tea at The Smallest House in Amsterdam
The smallest house in Amsterdam, Het Kleinste Huis, has become one of the city's most charming curiosities.

This Garden house designed for a couple from Bilthoven by Atelier010. They wished for a garden shed in the back garden to place that can serve as workshop, reading and guest room. Within the maximum allowable surface of 30m2There are two rooms, a bathroom, toilet and a sitting / working area with bookcase.
The wooden facade is made of horizontally placed WRC-divided into three different working heights. This creates a natural structure that fits well into the wooded area.
Source: atelier010.nl


