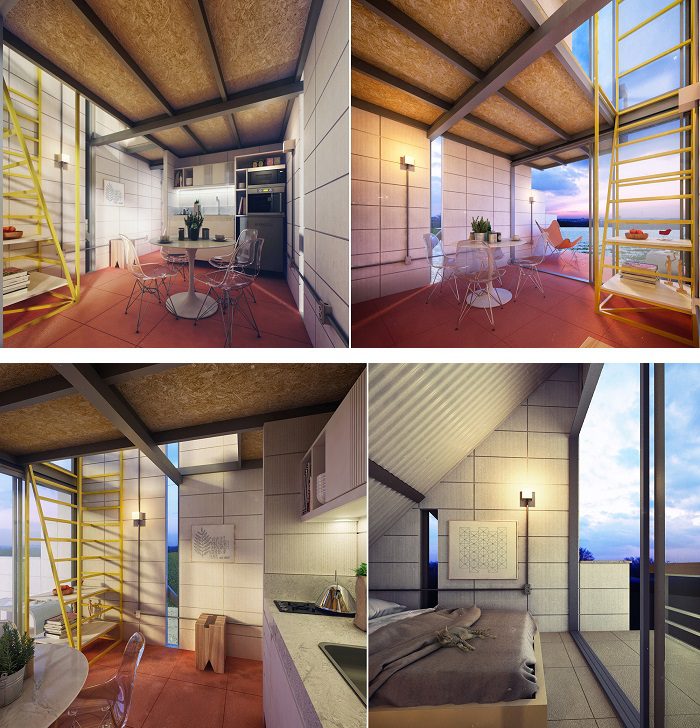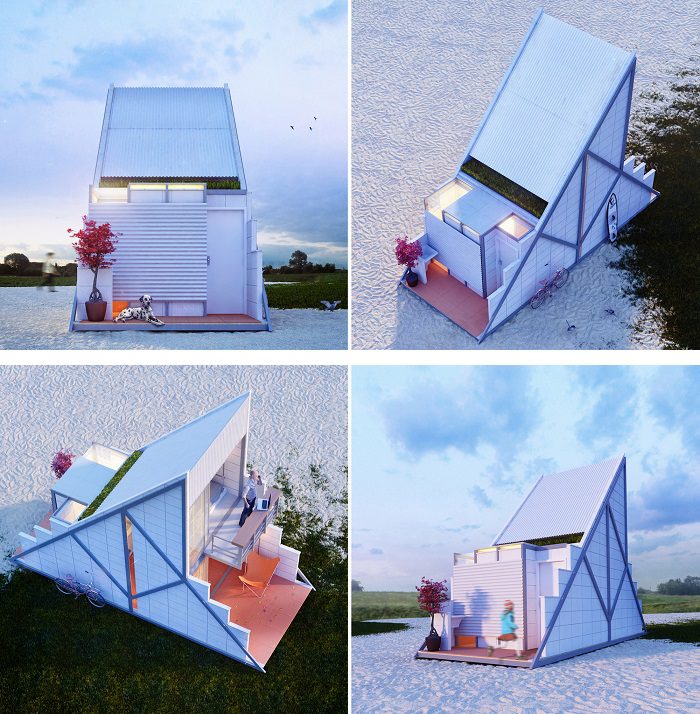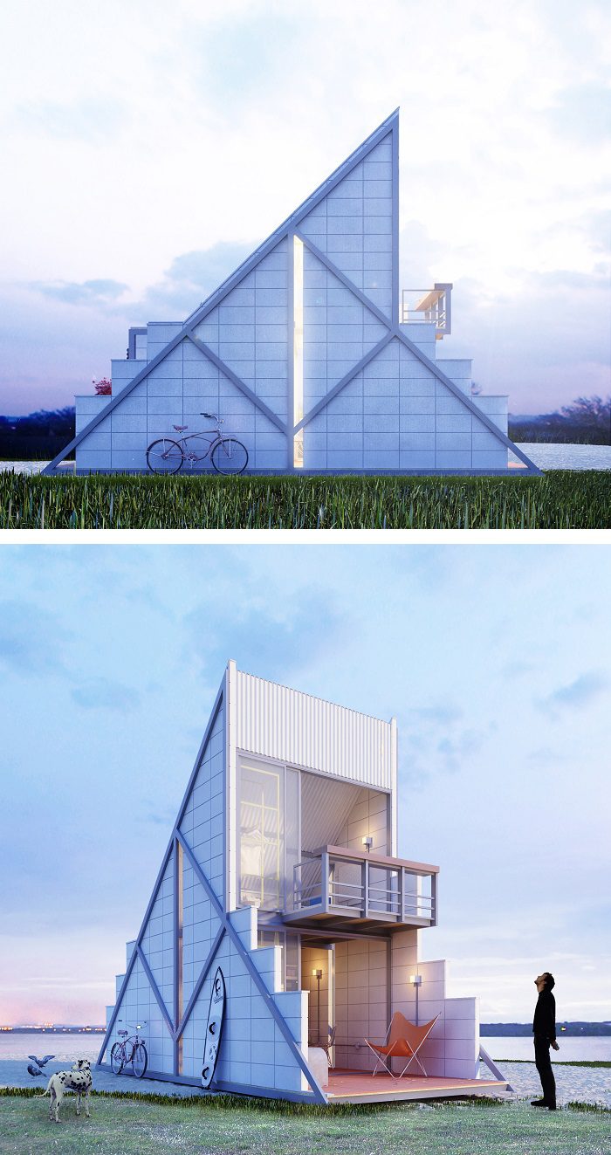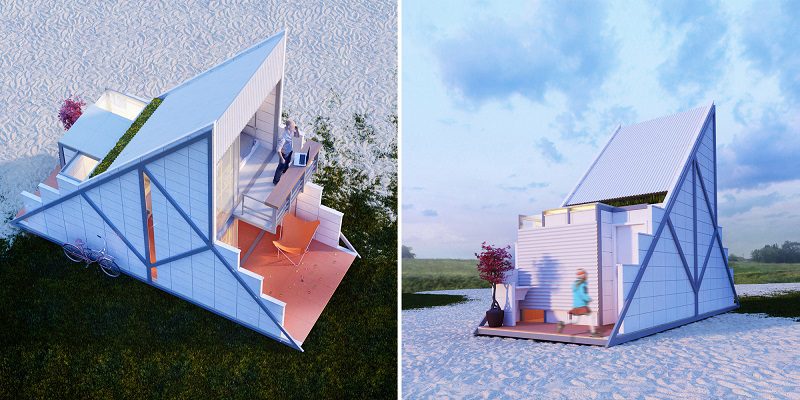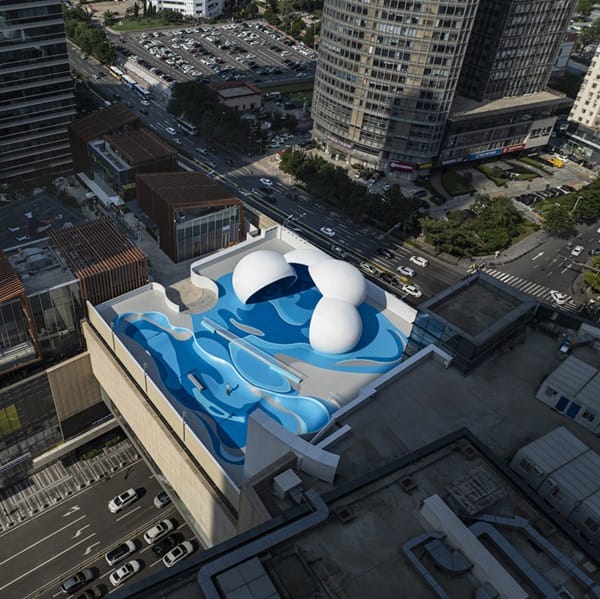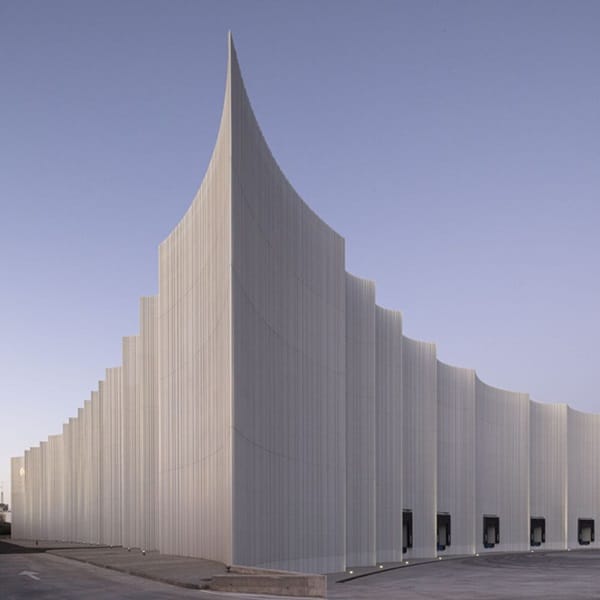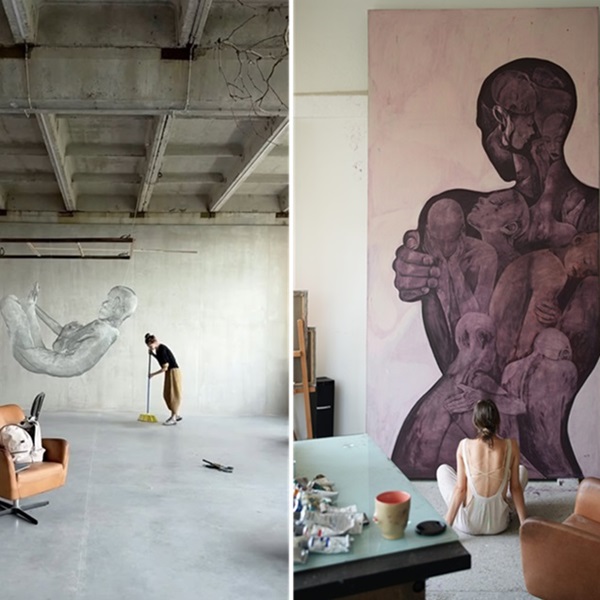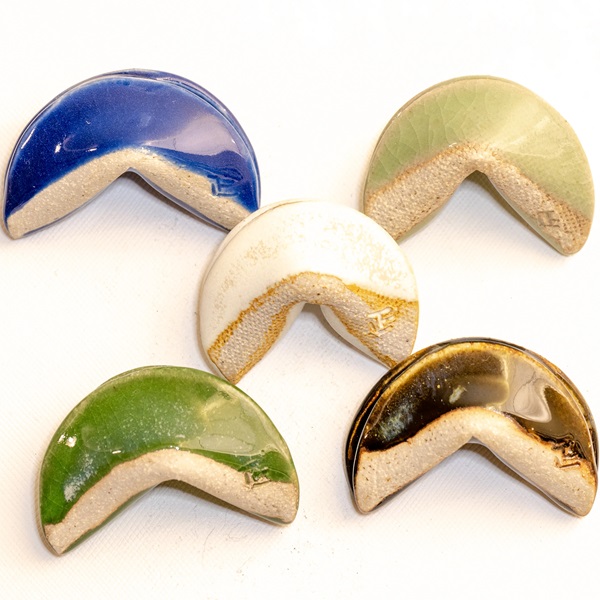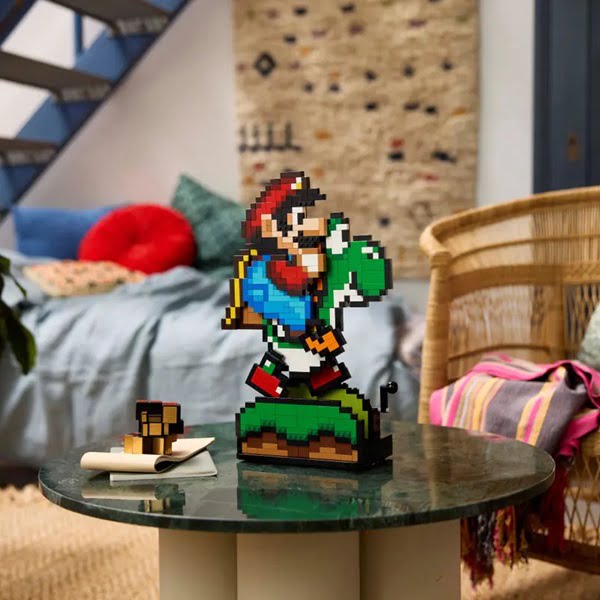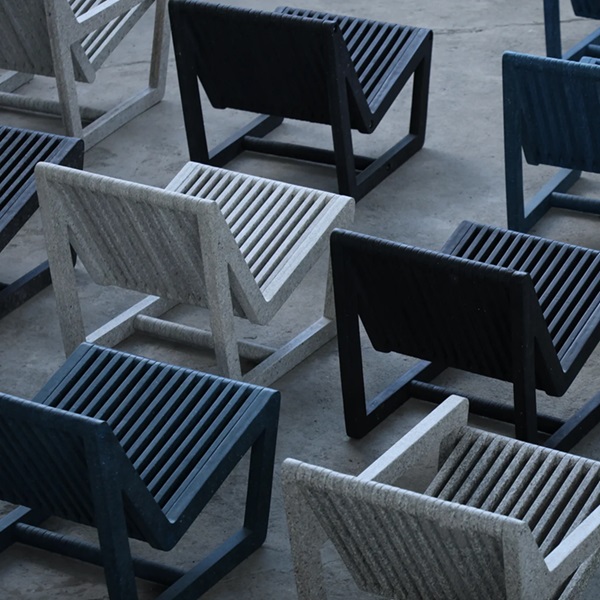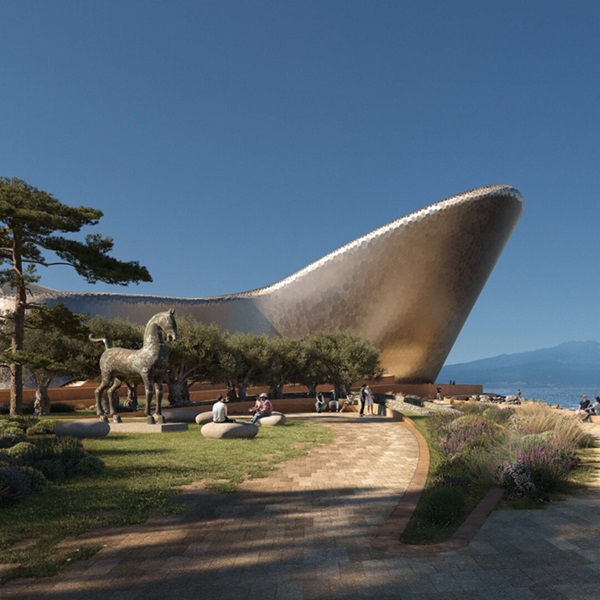
Felipe Campolina’s HT shelter is a micro habitat created as a comfortable and affordable solution for those who want to escape from the city on the weekend.
The 40m² module, which is proposed as a fast construction system, uses prefabricated blocks combined with small steel profiles that shape the main structure as a large shear. The side facade is rotated in a triangular shape, which provides a good balance of 45 degrees, and defines the complex frame of the building.
Campolina has designed the HT bunker as an escape solution, but it can also be used in other cases, such as large commercial/residential complexes in urban scenarios. While the module can be expanded on both sides with different configuration dimensions, the base version covers a 27 m² projection (3.20 x 8.45 m) on the ground and is divided into two floors connected by a ladder.
The Brazilian architect used autoclaved aerated concrete (AAC), a lightweight, precast foamy version of the material for lateral covers that provide a cost-effective solution without jeopardizing the strict and inviting character of the interior and exterior.
Combining industrial processes and traditional masonry work, the micro-living space can adapt to any region or cultural situation, as concrete blocks and steel pipes can be produced in both conditions.
