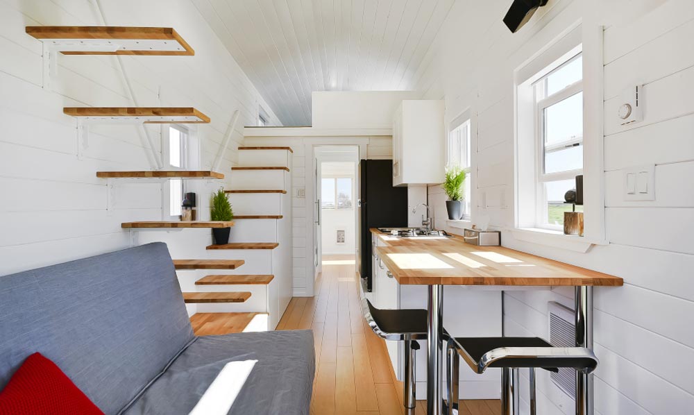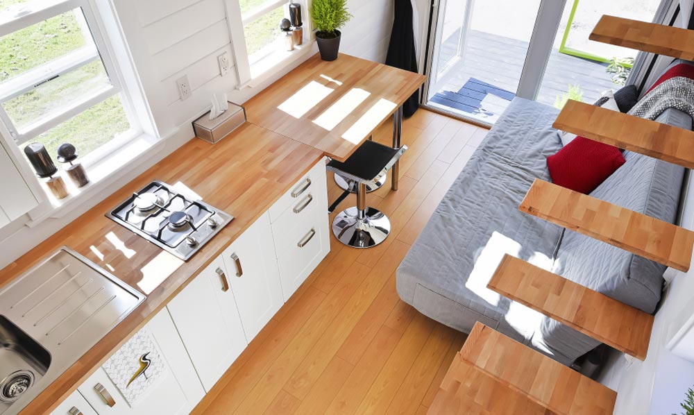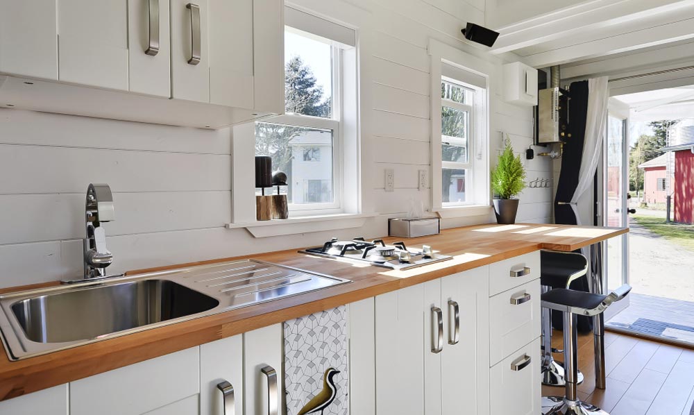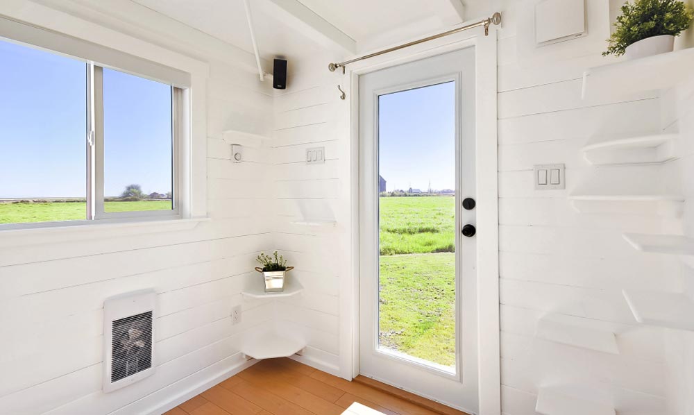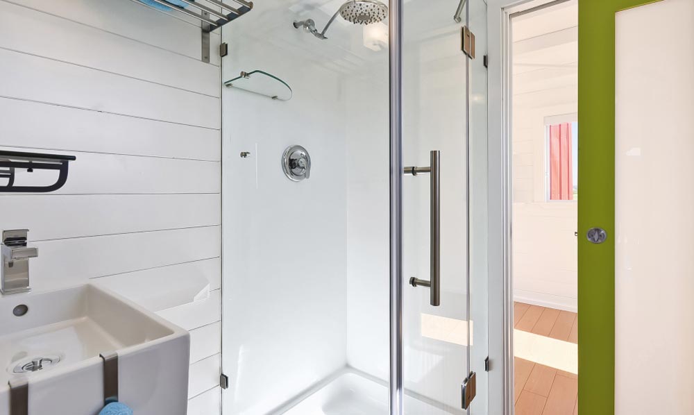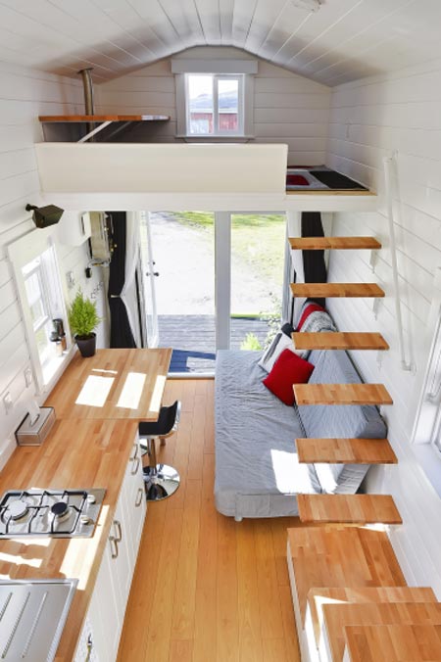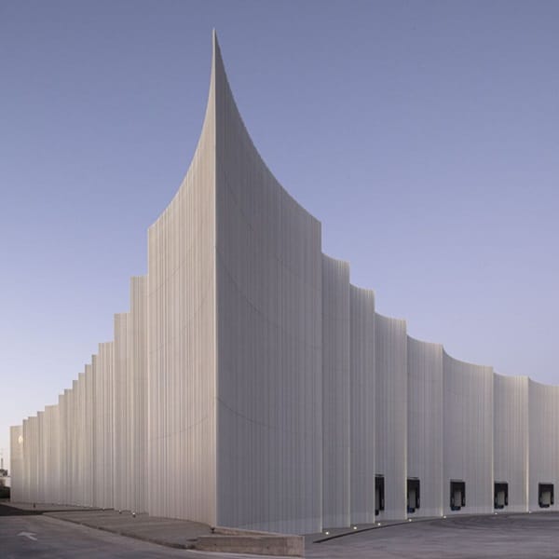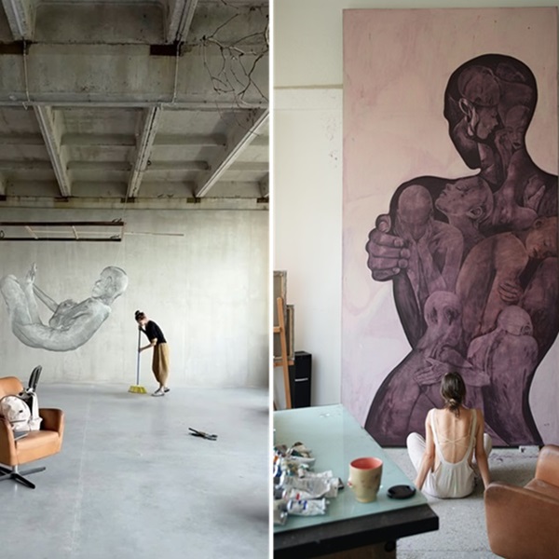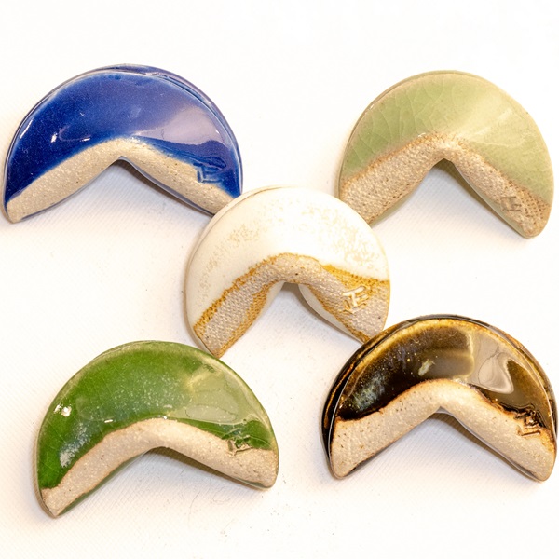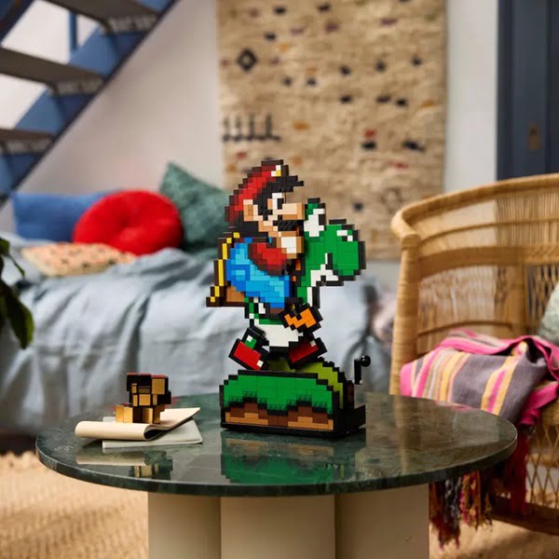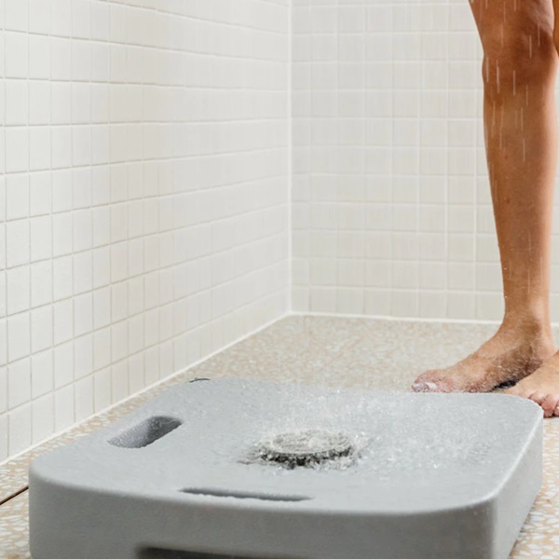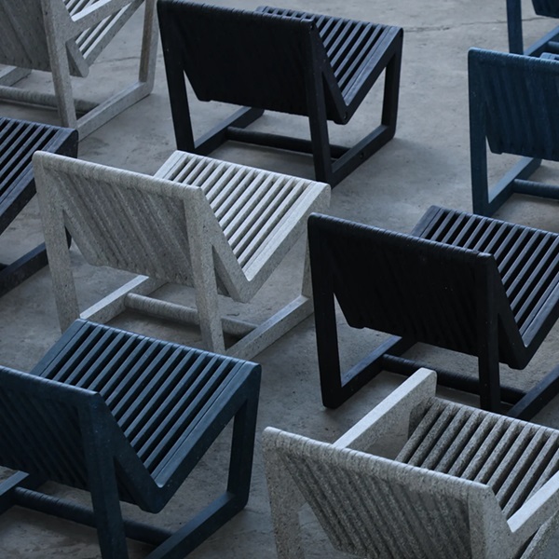
Let’s take a closer look at the Mint Tiny House – a charming, snug home covering a comfortable 310 square feet. This tiny haven is crafted with a main floor and two lofts, each with its unique way of getting there. You can ascend to one loft via floating stairs, lending a touch of elegance. At the same time, the other loft is easily accessible through storage stairs, doubling as handy cabinets for your storage needs.
Now, let’s step into the practical and cute kitchen. Featuring a two-burner stove, upper cabinets, and a just-right-sized fridge – not too big, not too small, just perfect for your needs.
Custom Tiny House With A Modern Design
Moving on to the bathroom. Here, you’ll discover a cleverly designed space with a spot for laundry and a glass-enclosed corner shower, making the most of the available space.
Inside, the ambiance is bright and inviting. The white walls create an illusion of spaciousness, complemented by light wood floors and countertops that add a cozy touch. To bring a bit of the outdoors in, you’ll notice touches of green here and there, adding a natural and refreshing vibe.
If this cozy living concept intrigues you and you’re eager to learn more about the Mint Tiny House, don’t hesitate to reach out to them. They’re ready to provide you with all the details you need. Hence inviting you to explore the simplicity and charm of tiny living at its best. With a custom tiny house that has a modern and simple design, you can venture new adventures. Tiny houses are now the new trend in housing, so you may want to check them out.








You can also like these Designs too;)



