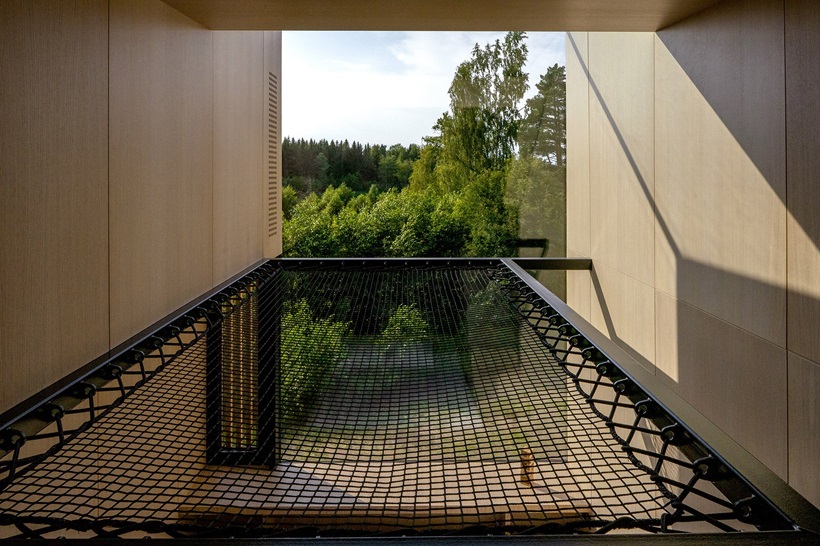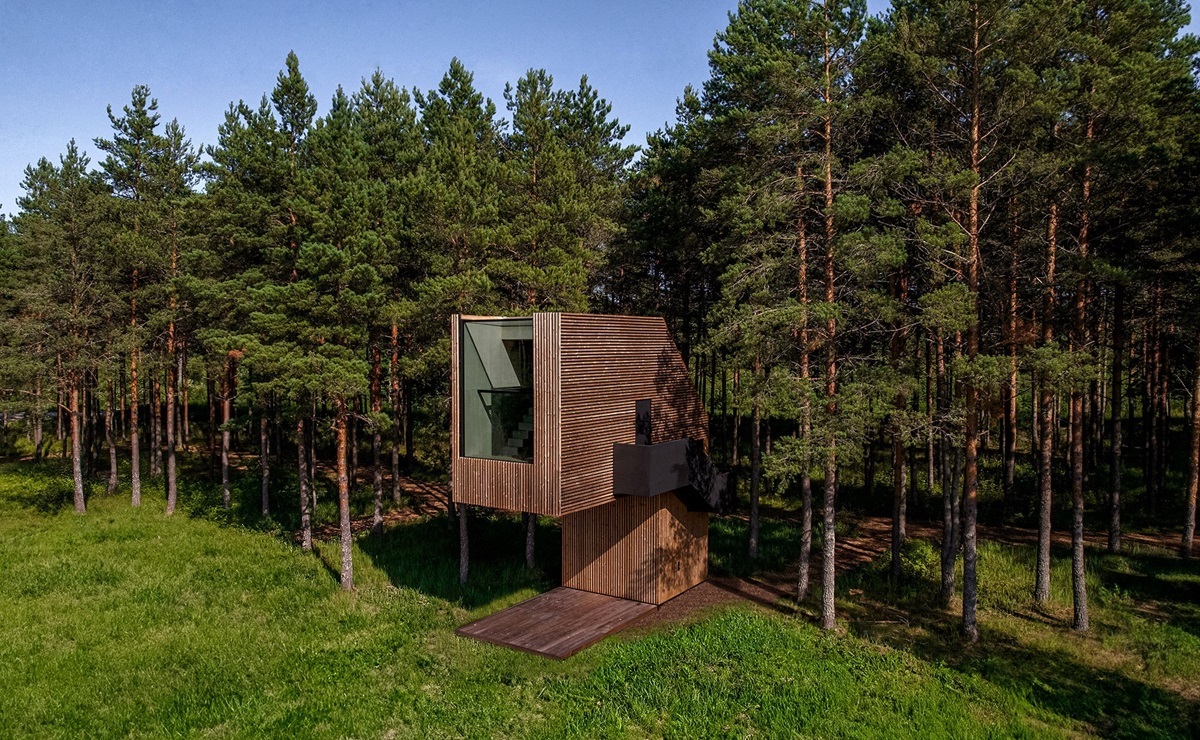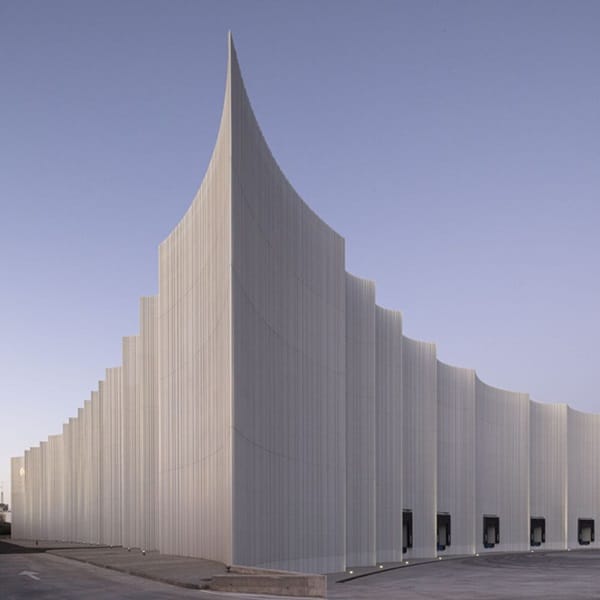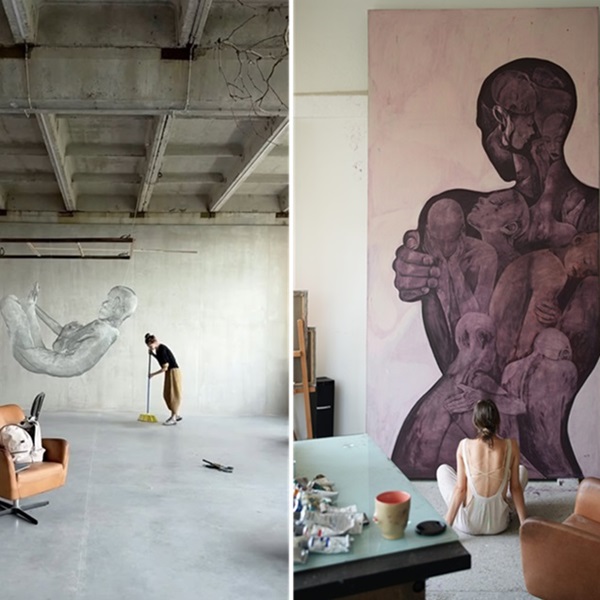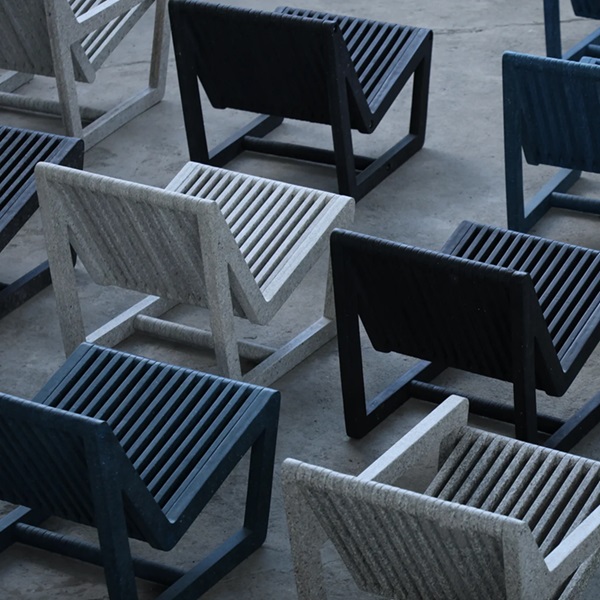
Nestled at the edge of a picturesque forest in Estonia, the Dubbed Piil is a remarkable modular holiday home. The house seamlessly combines wood and steel. The famous, innovative architecture studio, Arsenit, designed the house. If you’ve ever dreamt of living in a one-legged house that resembles a treehouse, Piil is the enchanting escape you’ve been waiting for.
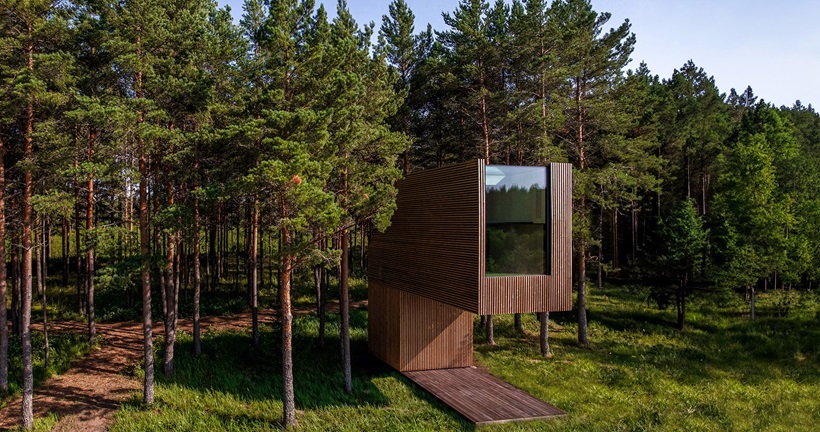
Credits for the images: Arsenit
Dubbed Piil stands as a testament to architectural ingenuity, gracefully elevated above the ground. This ‘one-legged’ cantilevered house is a stunning piece of artistry that offers a tranquil retreat in the heart of nature. The 19-square-meter abode is perfectly perched, 4.25 meters above the ground, creating a sheltered outdoor space beneath.

The Inspiration Story of Dubbed Piil
While designing Dubbed Piil, the company got inspiration from the observation towers across Estonia’s idyllic landscapes. It forges a harmonious connection with the surrounding greenery, effectively blurring the line between architecture and nature. In addition, Arsenit’s founder, Arseni Timofejev, shared that the initial concept was a daring ‘dream big’ idea. So, it resulted in Piil’s unique ‘one-leg’ approach. The structure not only reduces its ground-level presence but also allows it to extend upwards into the tree branches.
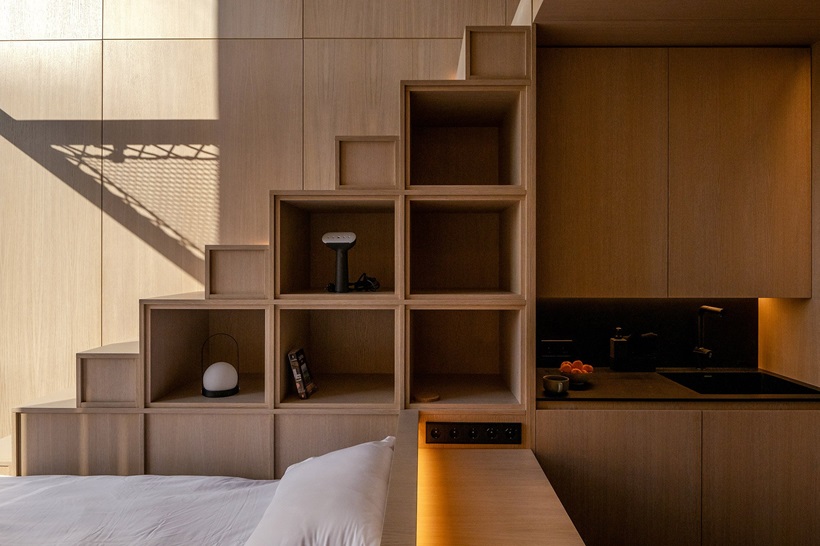
The use of steel as the load-bearing framework enabled a quick on-site assembly, minimizing the building’s size. While steel plays a crucial role in supporting Dubbed Piil, the true star of the show is wood. Therefore, wood was the natural choice for celebrating a connection with nature, with all steel elements painted black to let wood take center stage.
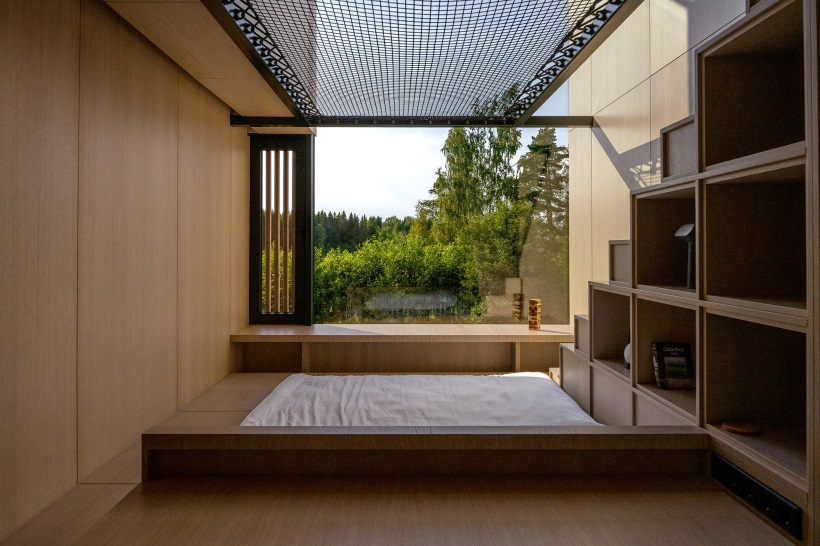
Inside Dubbed Piil, you’ll discover a cozy haven designed as a piece of exquisite joinery. The interior boasts white-washed oak finishing and vertical timber paneling, evoking the charm of a treehouse. The main living space offers breathtaking forest views and is complemented by a mesh mezzanine accessible via a staircase, serving as the perfect spot to unwind, read, or simply connect with nature.
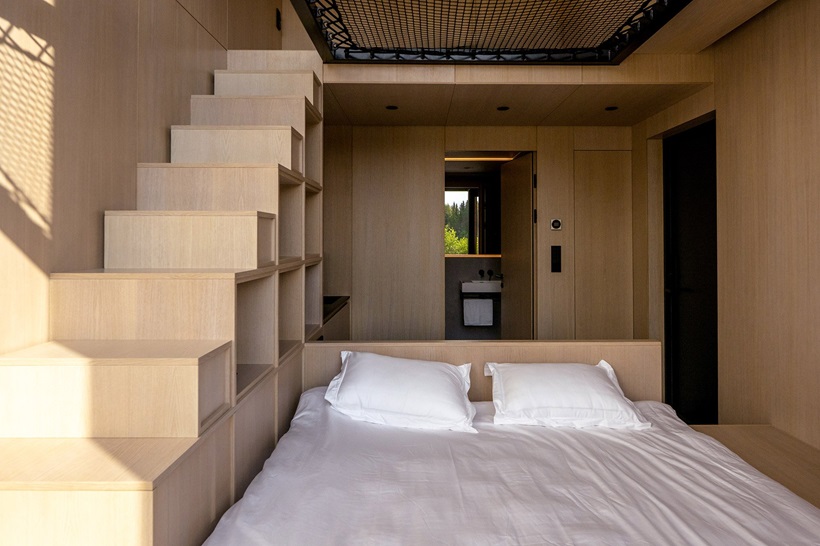
Living in a wooden home like Piil is not just an architectural choice; it’s a lifestyle that invites tranquility, connection, and a deep appreciation for the beauty of the natural world. It’s a testament to the creative possibilities of modern architecture that seamlessly blend with the environment.
In a world where innovation and design meet the serenity of the forest, Dubbed Piil stands tall, offering a unique and immersive experience. It’s not just a house; it’s a gateway to a harmonious coexistence with nature.
