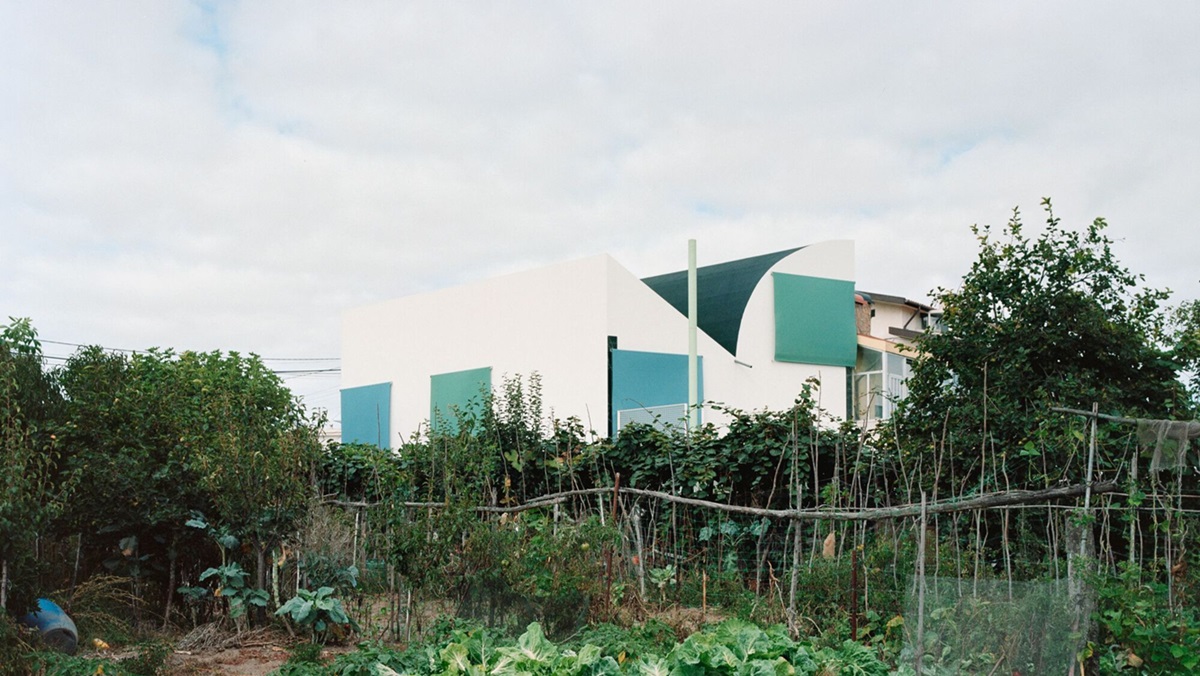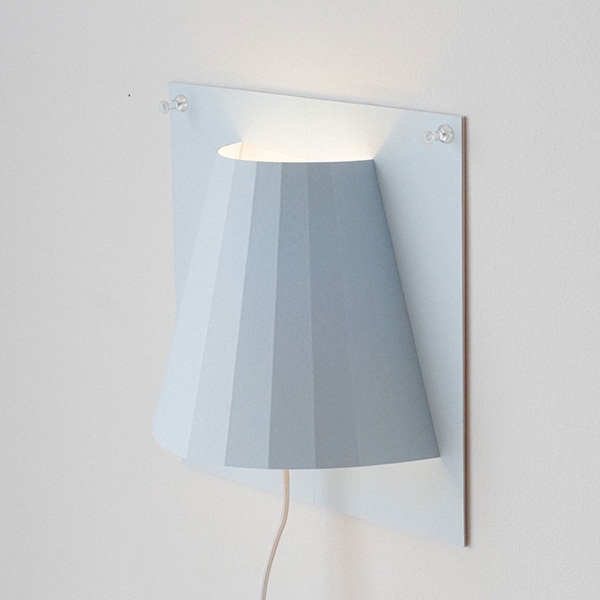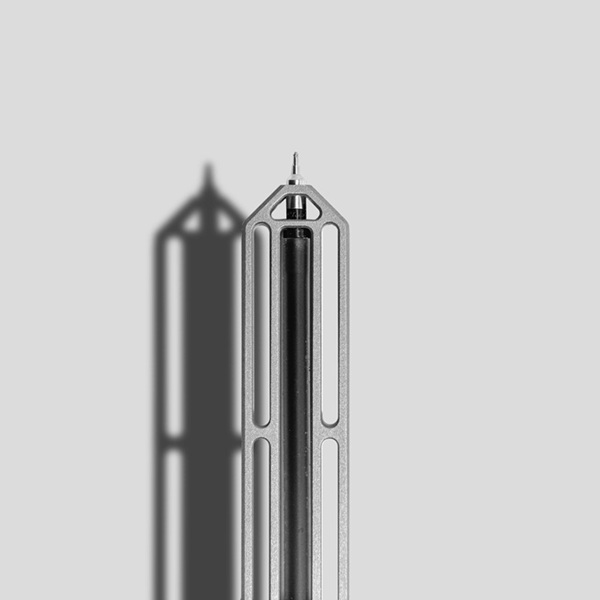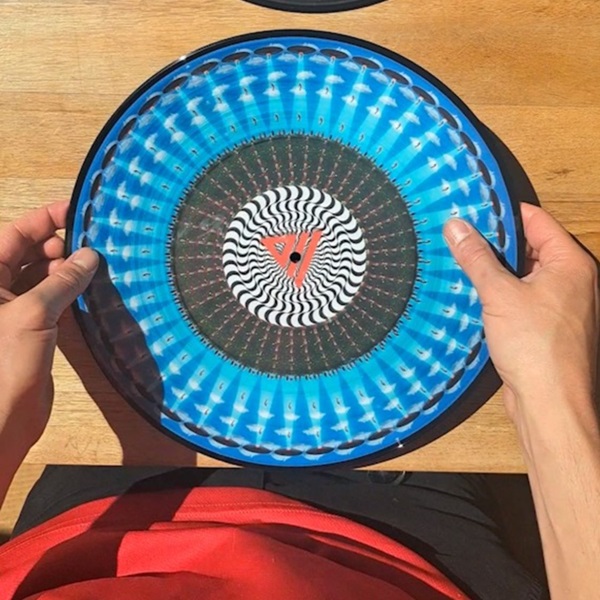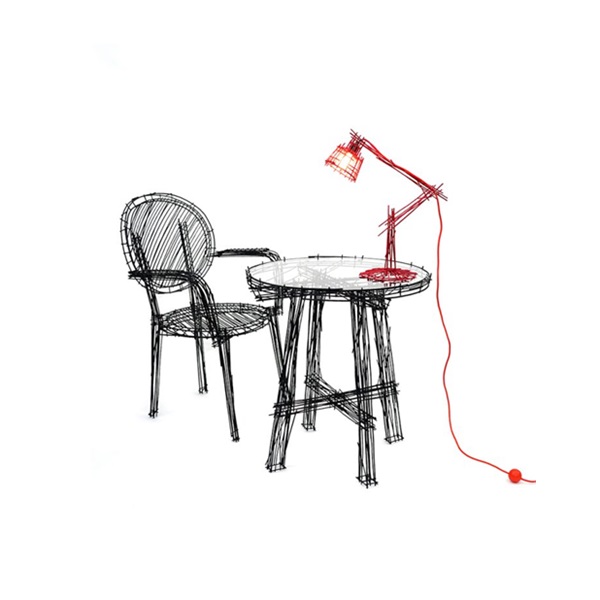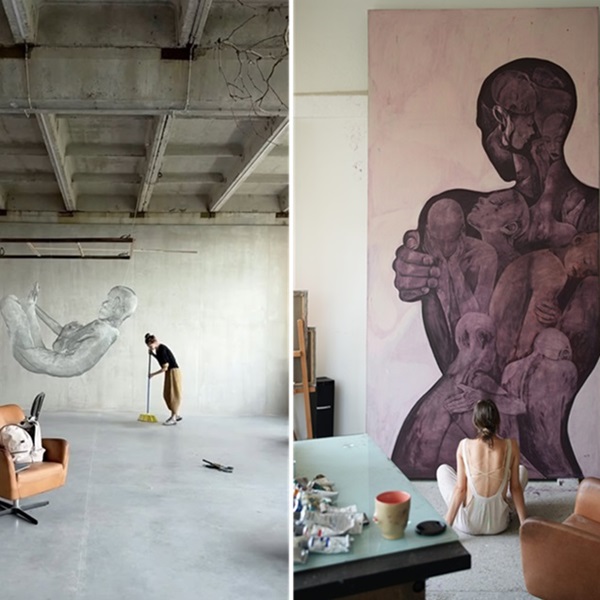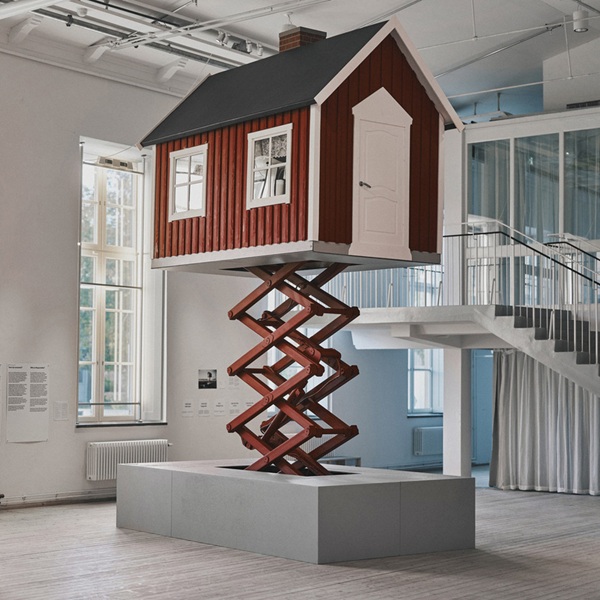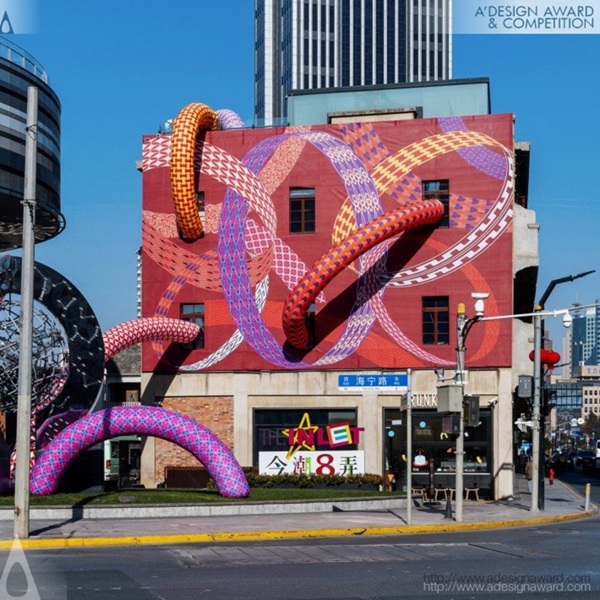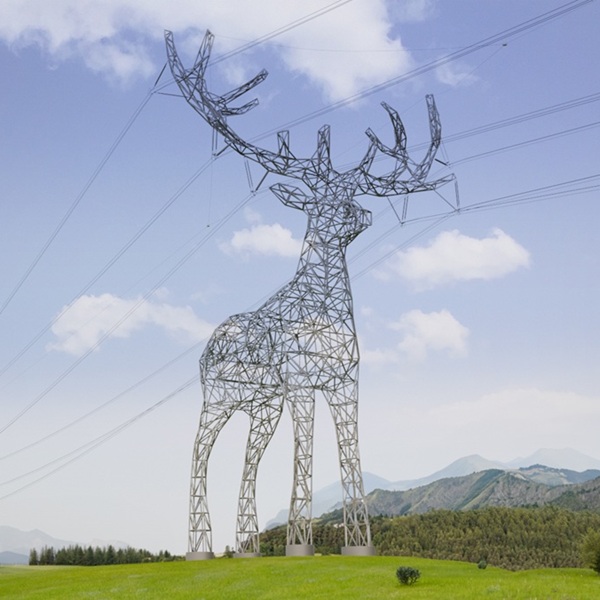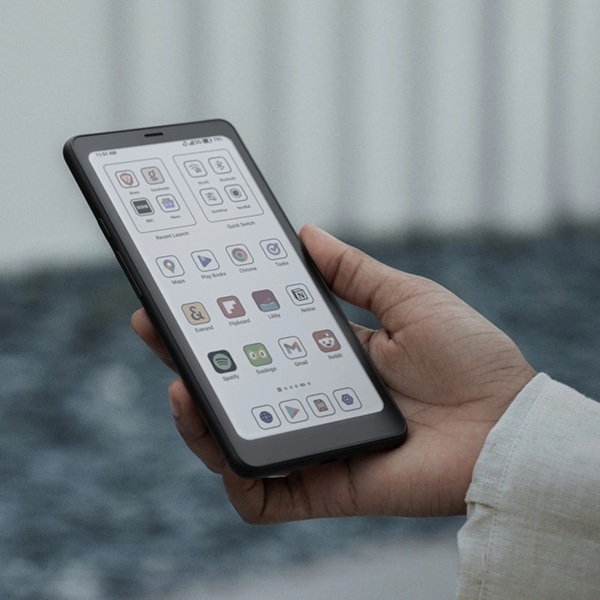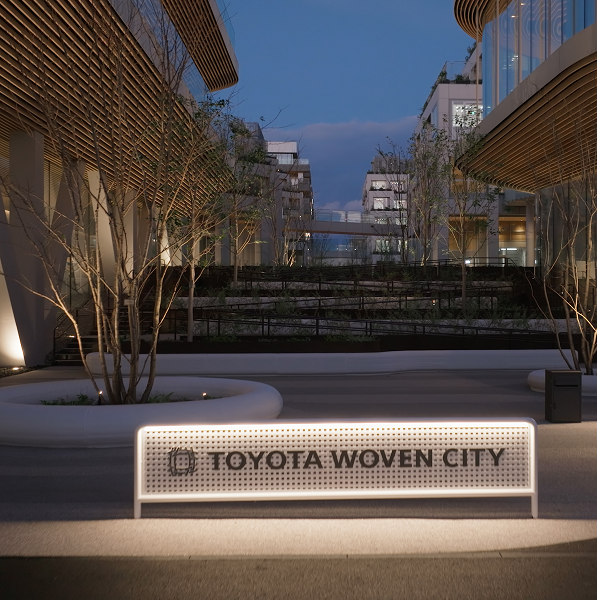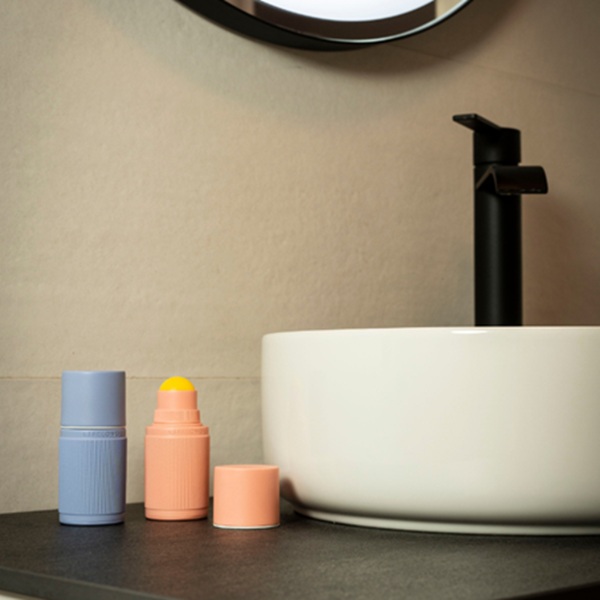
Fala Atelier is a Portuguese company that has been producing poetic and unconventional architectural designs. The company blends minimalism with colorful expression. The company’s one of the most famous projects is Fala Atelier inverted roof house.
Fala Atelier inverted roof house showcases a striking roof that bends and folds in unexpected ways. This project also offers both aesthetic intrigue and functional comfort. We believe that you have never seen a sloped-roof house before. Now, it is time to learn more about this project.
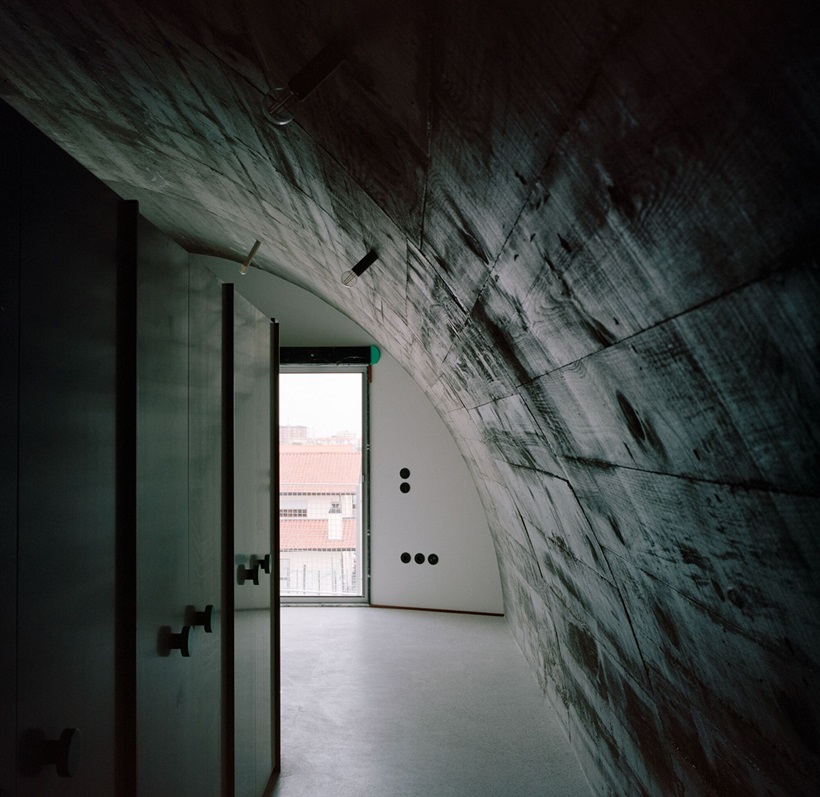
Image Credits: Archdaily
Technical and Artistic Marvel by Fala Atelier
House with inverted roof in Portugal is a technical and artistic marvel. The project merges sculptural form with carefully calculated architectural detail.
The Fala Atelier team designed the structure with a suburban footprint. And the project transforms expectations by inverting the traditional roofline. The structure has both a sloped and curved roofline that creates a unique and instantly recognizable silhouette.
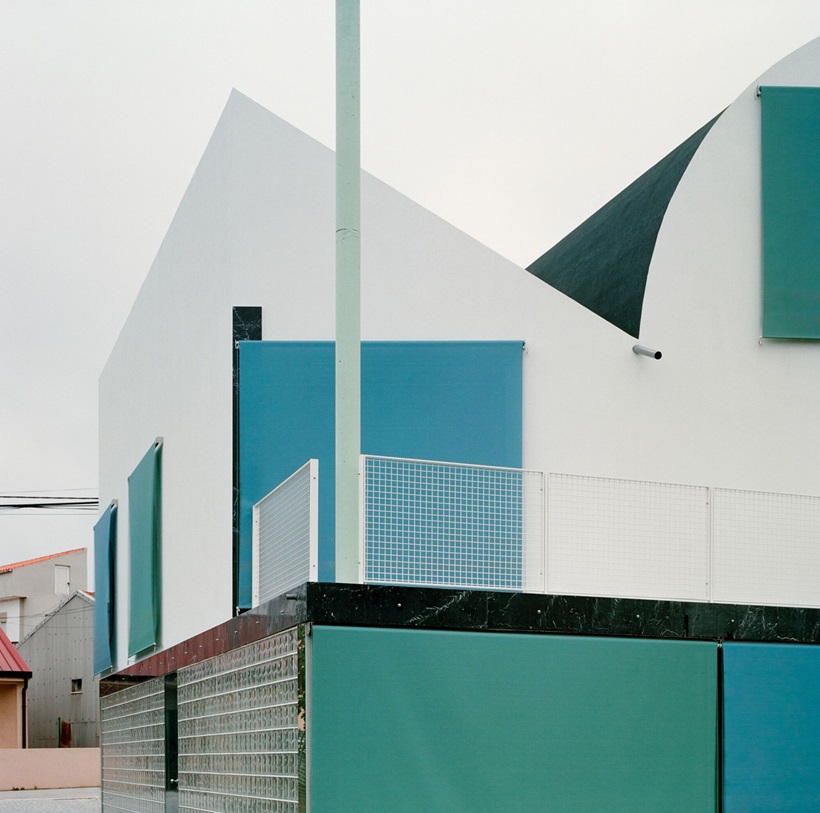
Key Elements of Fala Atelier Inverted Roof House
Five light green concrete columns placed asymmetrically
Columns integrated into the living spaces, sometimes obstructing circulation
One column stands on the terrace, purely sculptural
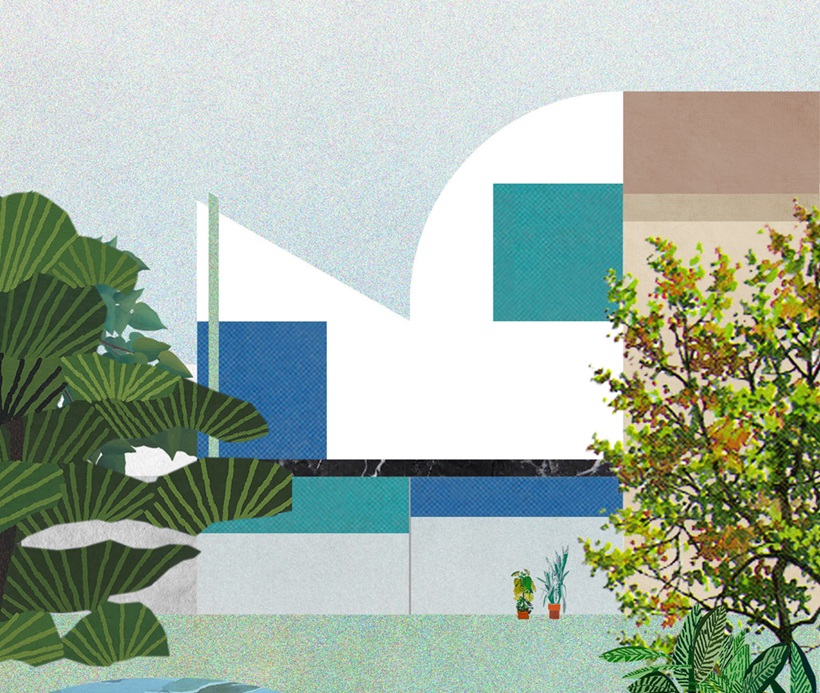
Spatial Composition:
Double-height living room with vertical connection to an upper-level office
Curved ceiling and occasional kinks in walls
The upper floor includes a master bedroom nestled in a quarter-circle volume
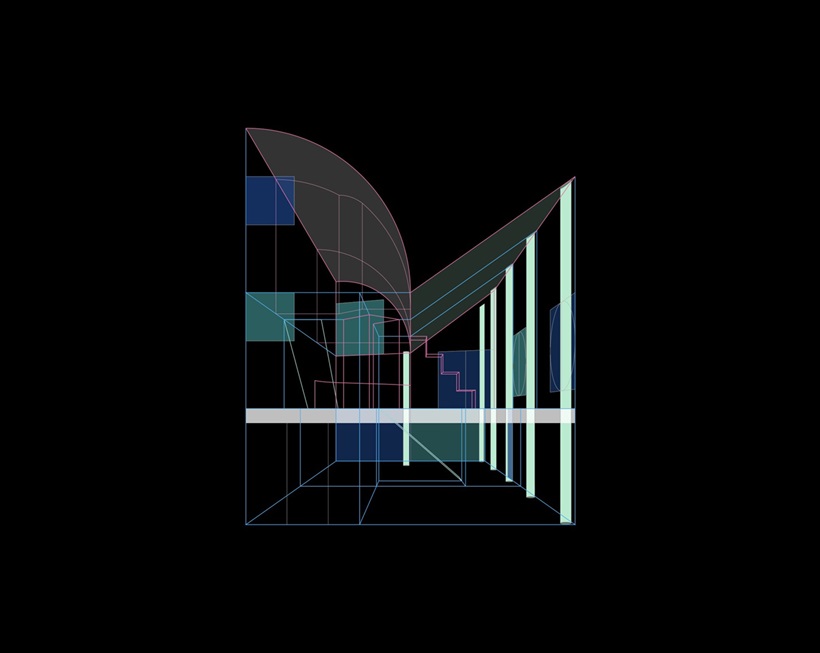
Interior Design:
Open, meandering layout
Use of choreographed surfaces—folded, cut, tilted—to create movement
Light filters through varied materials, giving changing visual impressions
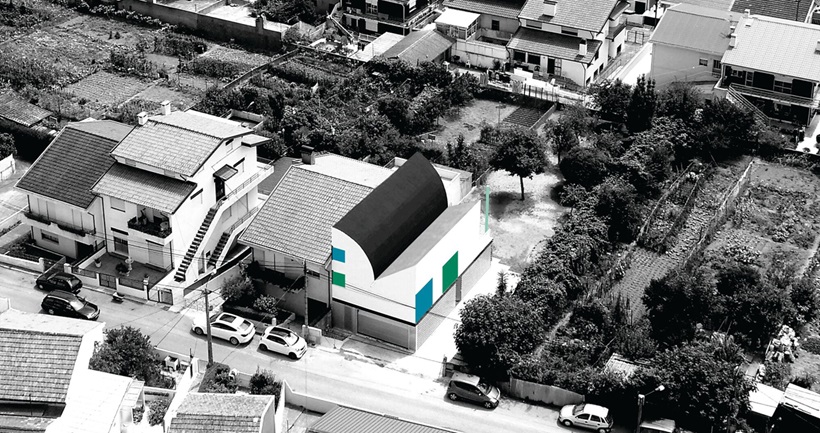
Every detail in Fala Atelier’s inverted roof house speaks to the studio’s commitment to challenging norms and redefining spatial experience through bold, imaginative design.
The Fala Atelier architecture project has garnered substantial recognition since its completion. The project was fully realized and constructed around 2025 following its public unveiling in mid‑2025.
ArchDaily selected the project for “Building of the Year 2018″ in the Houses category. The project will always reflect the firm’s typical practice of working for individual clients without promoting private identities.

