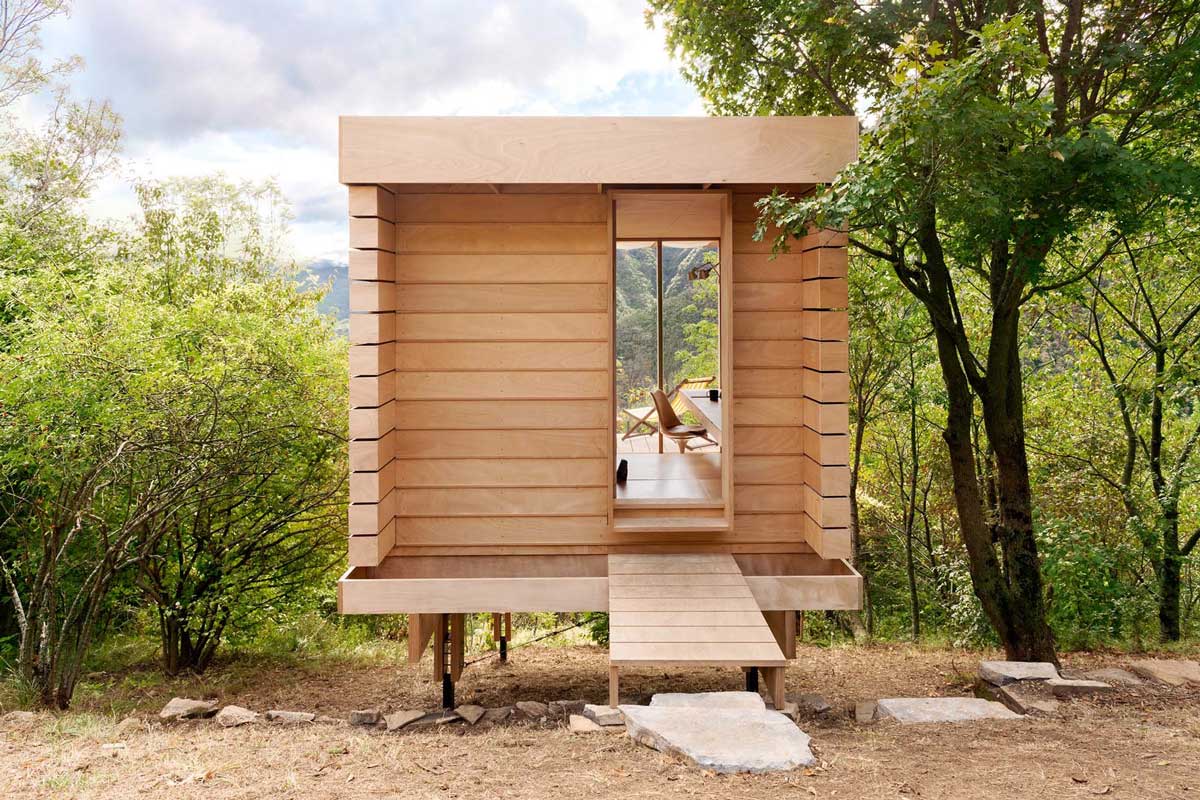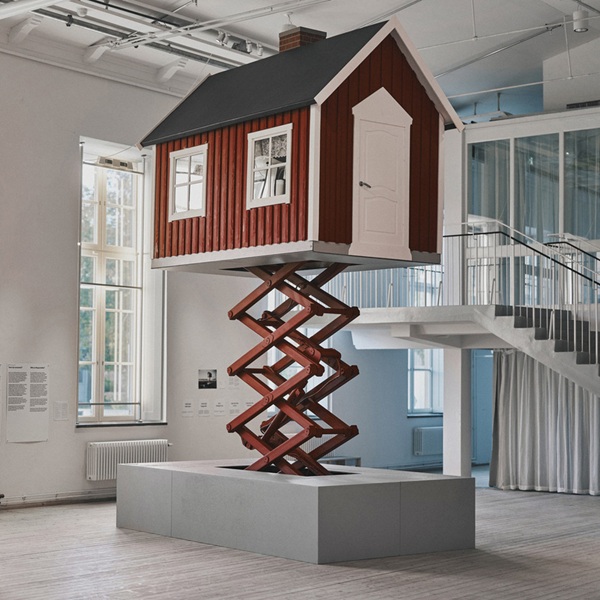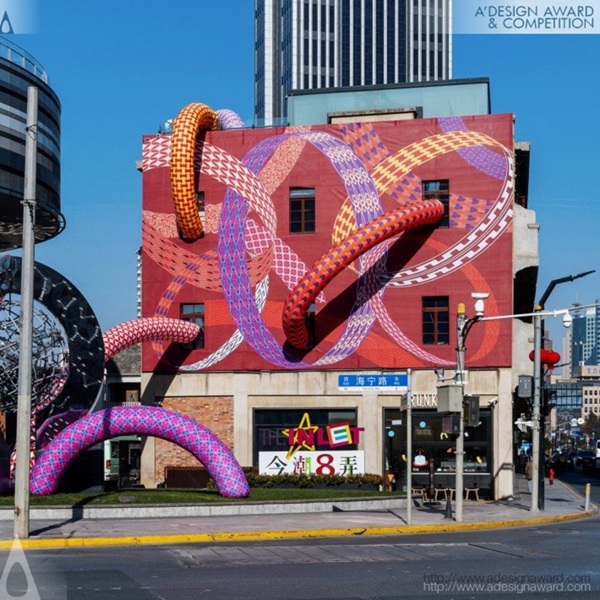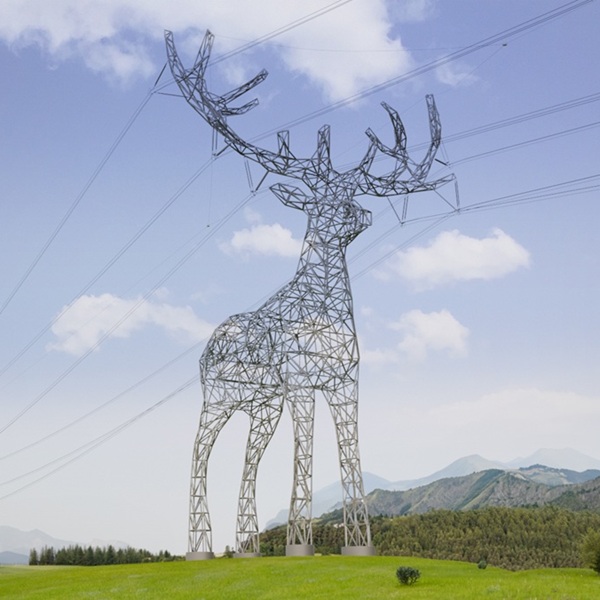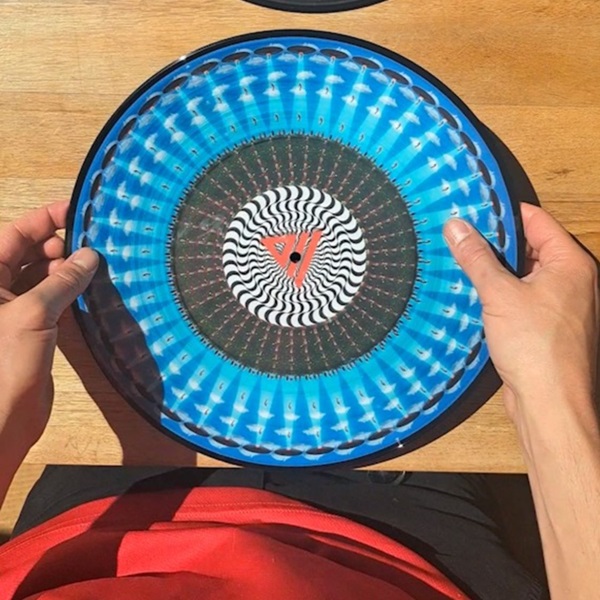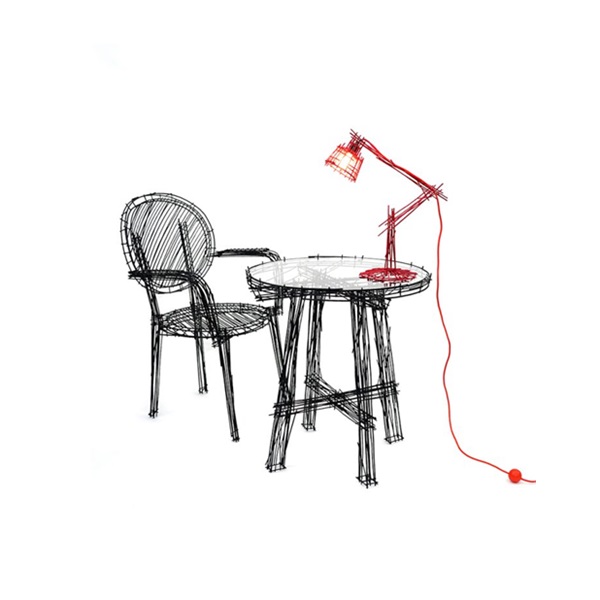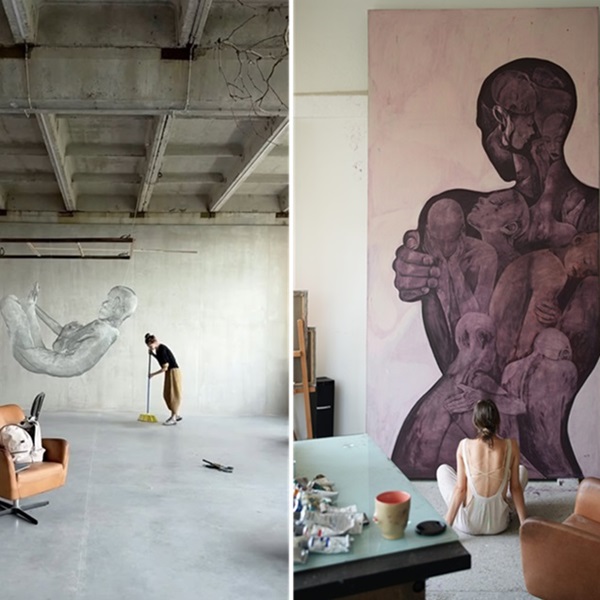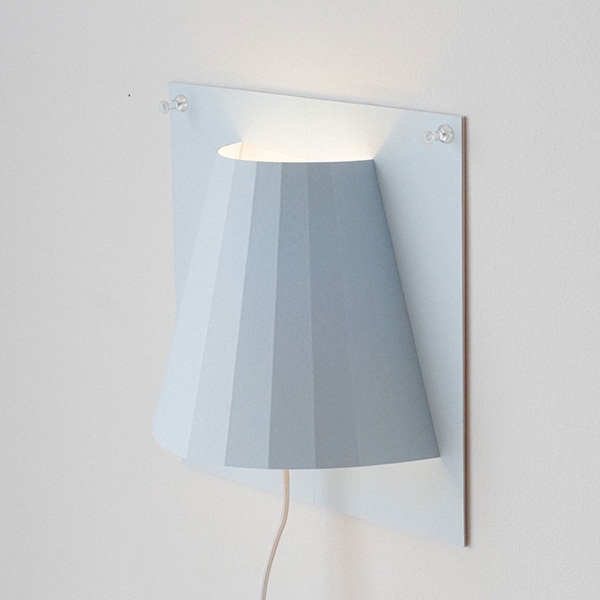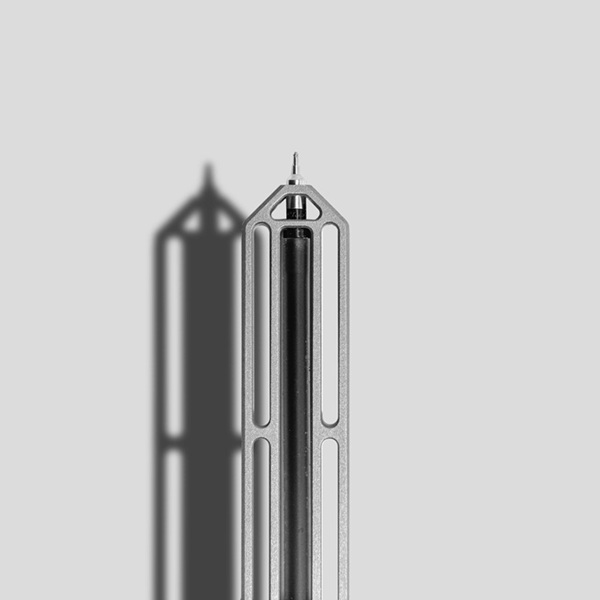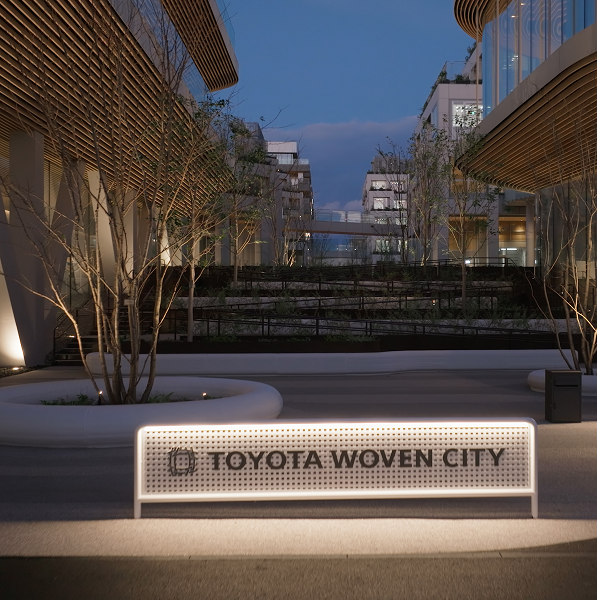THE HERMITAGE CABIN DESIGNED BY LLABB
Ilabb is one of Italy’s architectural firms. They have always been known with their amazing structures. They are in the news again with the Hermitage cabin prototype which they recently completed. This newly completed Hermitage is a 12sqm structure that they made from a wood cabin. The cabin was built by a team of experts which includes Federico Robbiano and Luca Scardulla with Alberto Righetti and Simone Camera. The Hermitage cabin is an expression of a modern Japanese artistic concept that is inspirational with nice drawings and themes to lighten it up.
The idea behind this structure is to carve out something that would aid introspection, relaxation, and connection to nature. The structure was built in the Trebbia Valley at the center of the Apennines in Italy. Its construction took about 15 days. The cabin is well above the ground level incorporating a total glazed wall that offers a vast range of views. This makes the Hermitage building suitable for retreats, relaxation, and resorts.
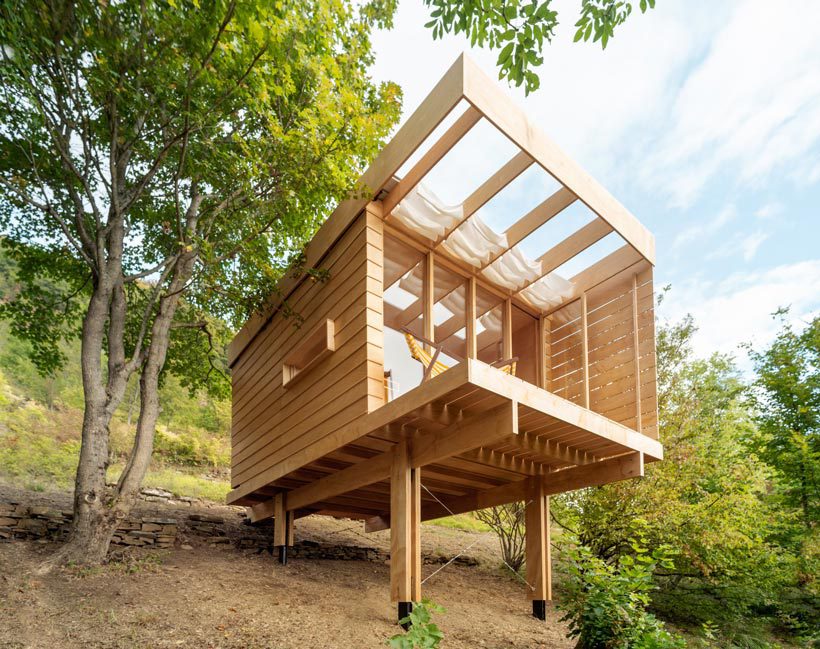
© Llabb
PROVIDES AWESOME EXPERIENCE WITH NATURE
The design of Llabb’s new structure is relatively uncommon. It is a product of an experiment with some simple and modular systems. Ilabb intends to proffer solutions to the present needs of society particularly the environment itself.
Structure
It is in the form of a rectangular cantilever situated in a position that is sloppy facing the North Western direction. The way to the entrance is clear and provides ease of access. Plywood reinfores the walls of the Hermitage. While in the South Eastern position of the facility, the glazed walls lead to a valley. Its interior space is well arranged.
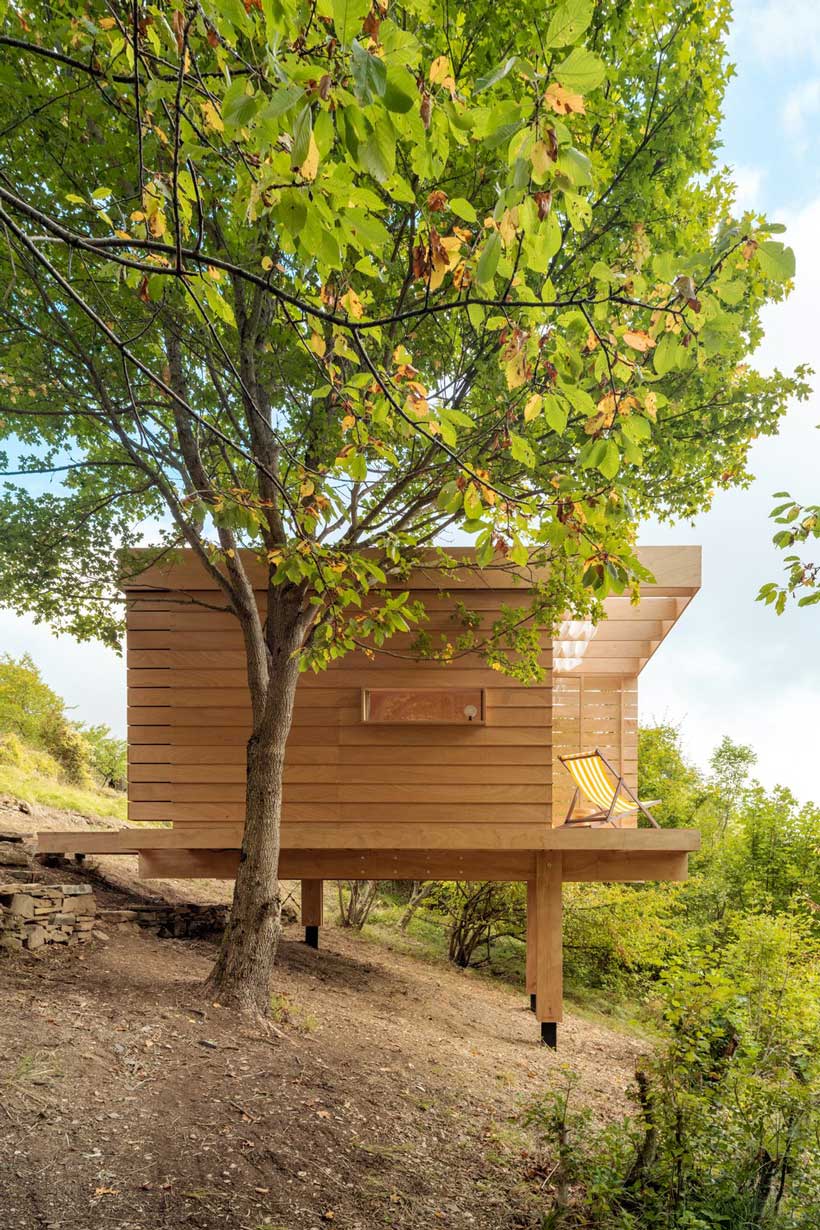
© Llabb
FLEXIBILITY WITH THE INTERIOR WHICH OFFERS A WIDE RANGE OF VIEW
Once you are in, you can immediately have a good view of the valley underneath, this valley mediates the division of the interior spaces into varying levels. Also at the entrance, is a countertop extending along the total length of the right-sided wall. This helps to direct the gaze of the visitor to the outside at same time offering some relaxation spots. Also inside the cabin are the bathroom, bedroom, and sofas. It is most enjoyed with the summer sun. This is because when the summer sun comes out it always creates shadows of light that create an amazing view.

© Llabb
The design of the Hermitage cabin is specifically for a complete off-the-grid adventure. 4 metallic columns with a wide 60 cm by 60 cm pedestal which rests on a sandstone base supports the entire hut. It has four leg stands derived from wood. While every other thing like the floors, walls, and ceilings are already pre-assembled. They created the roofs from metal sheets, there is also a renewable energy source with photovoltaic panels which connect to a battery source. The toilet and the water tank are both compostable. But there is an option to connect them to a Sewerage and a water source. It is truly an off-grid structure that offers a unique opportunity to feel all that nature offers.
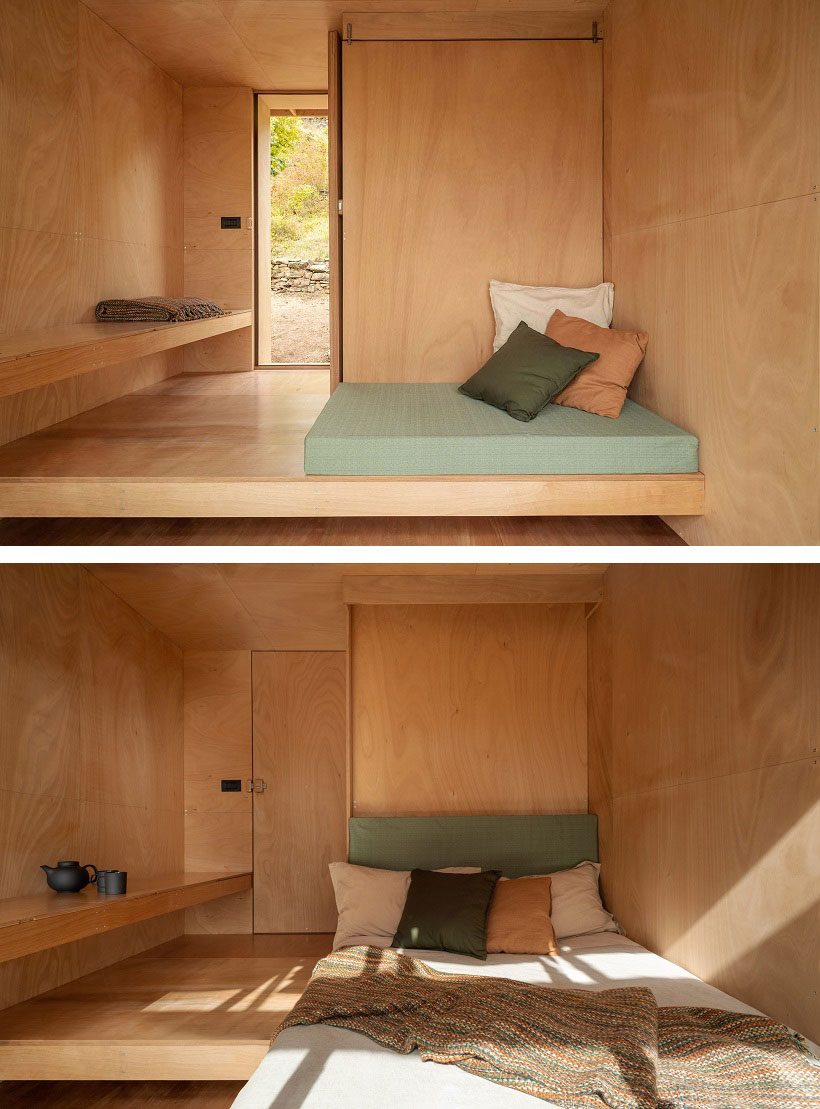
© Llabb

© Llabb

