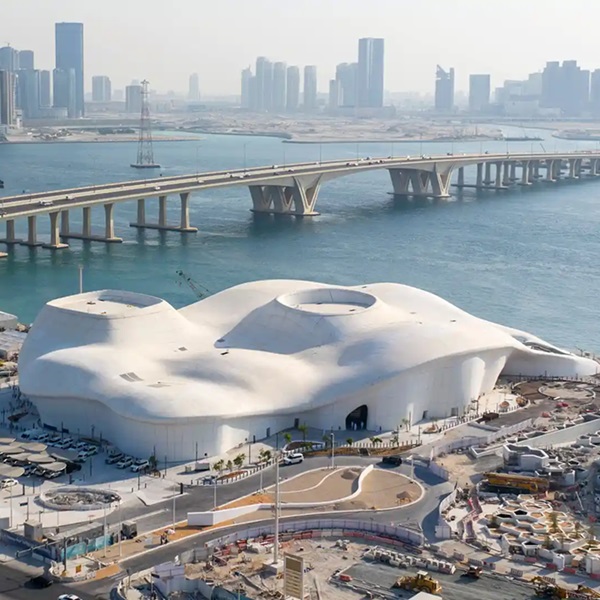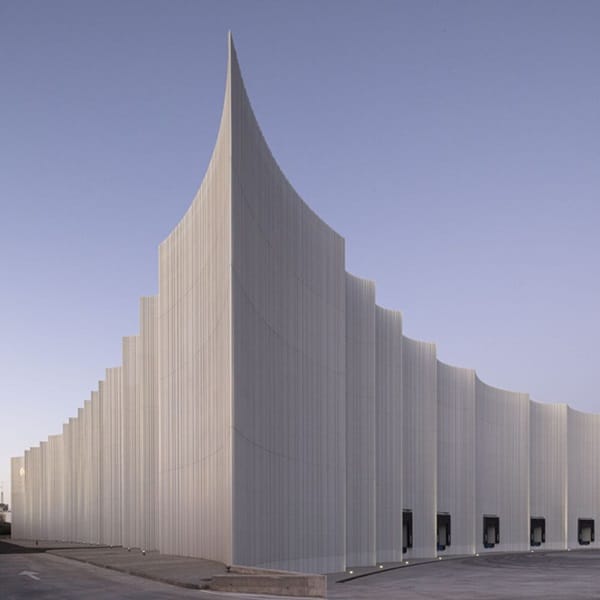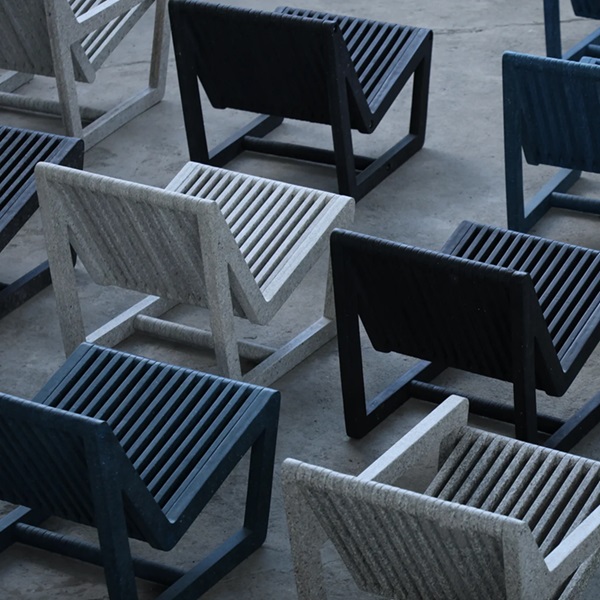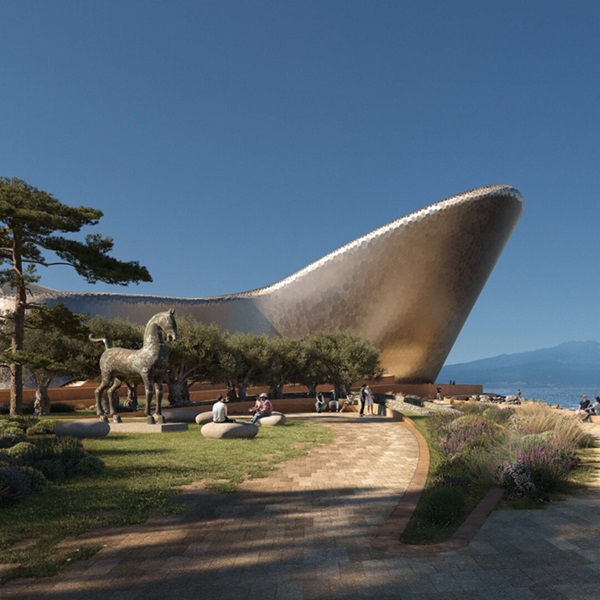
In March 2022, Wuhan, China, authorities released an announcement regarding the New Wuhan Library design competition. According to the announcement, the area of the library is 140.000 square meters. In addition, the overall investment budget was around 1.8 billion Chinese yuan. Architecture companies from all over the world applied for this project.
The winner of the project is the Dutch architecture company MVDRV, which collaborates with UAD, a Chinese architecture practice company. The aim of the project is to be a recognizable landmark. The building has reflections from the local geography. In addition, the form of the building consists of the structural power of rivers. The designers tried to combine both traditional and modern functions. There are three openings that arouse curiosity. Because these openings are thought of as representations of life inside the building,
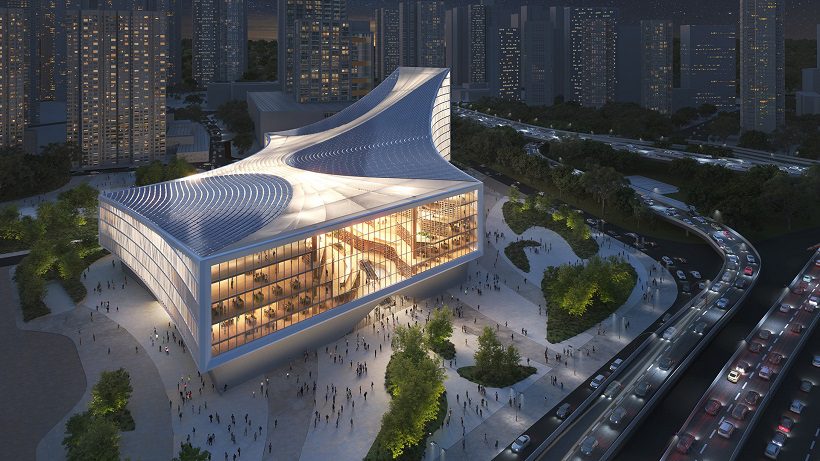
MVRDV
The new Wuhan Library will become one of the largest libraries in China. The building will allow various study environments, reading areas, and studio spaces. Located in the Central Business District of Wuhan, the building will offer its visitors access to technological information, scientific studies, and research resources.

MVRDV
The Shape of the Library
The shape of the Wuhan Library is quite interesting, right? The architects stated that they were inspired by the geography of Wuhan while designing the building. For example, wide windows offer a panoramic view, stepped terraces invoke sculptural canyons, etc.
As China is one of the most industrialized countries, it has the highest rate of energy consumption. Wuhan’s hot climate is also affecting energy consumption in the city. The designers took into consideration this situation, and they took precautions in order to reduce energy consumption. For example, the façade of the New Library has louvers that provide shade. In addition, The architects placed solar panels on the roof in order to provide renewable energy. Lastly, there are tall trees in the exterior spaces to provide cooling.
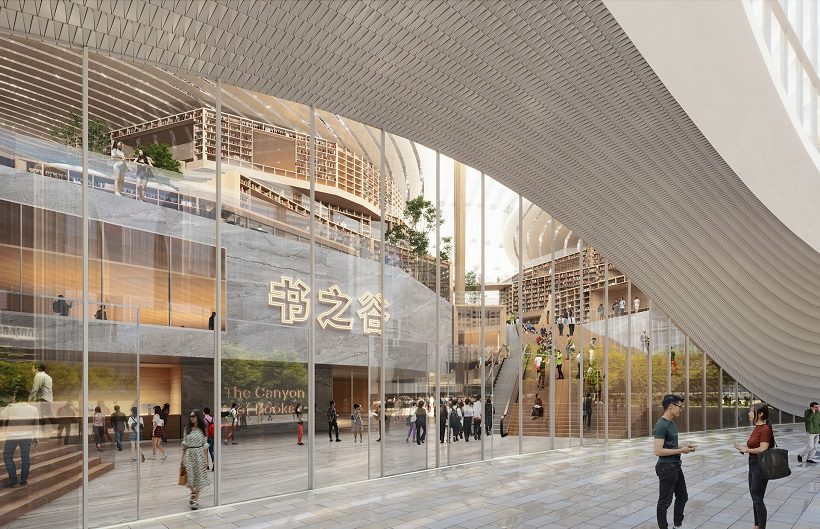
MVRDV
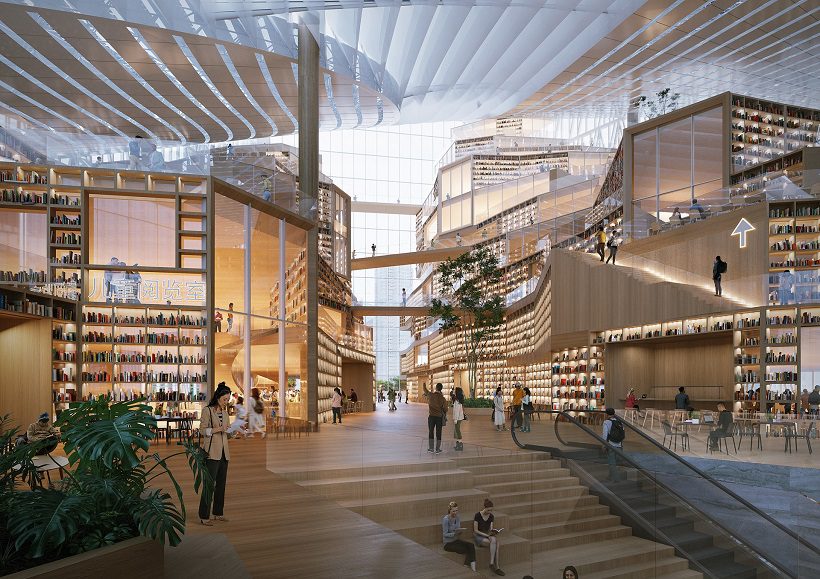
MVRDV
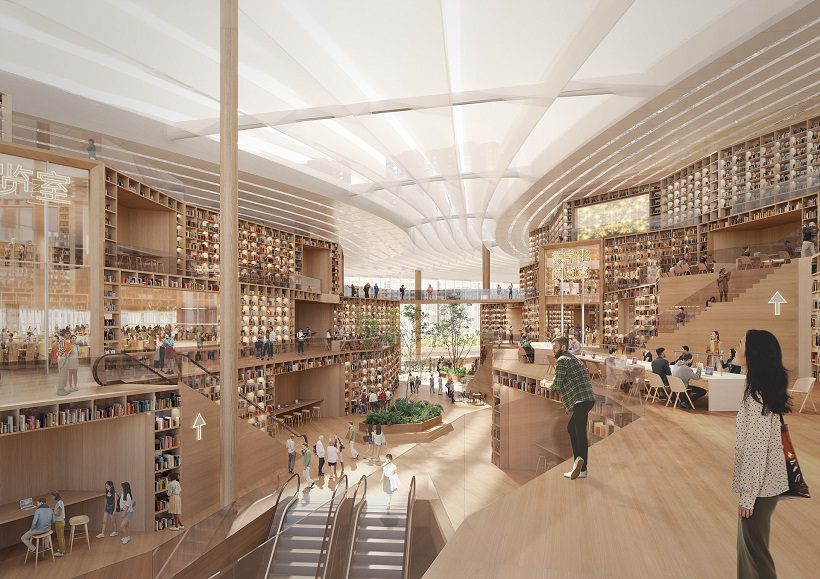
MVRDV


