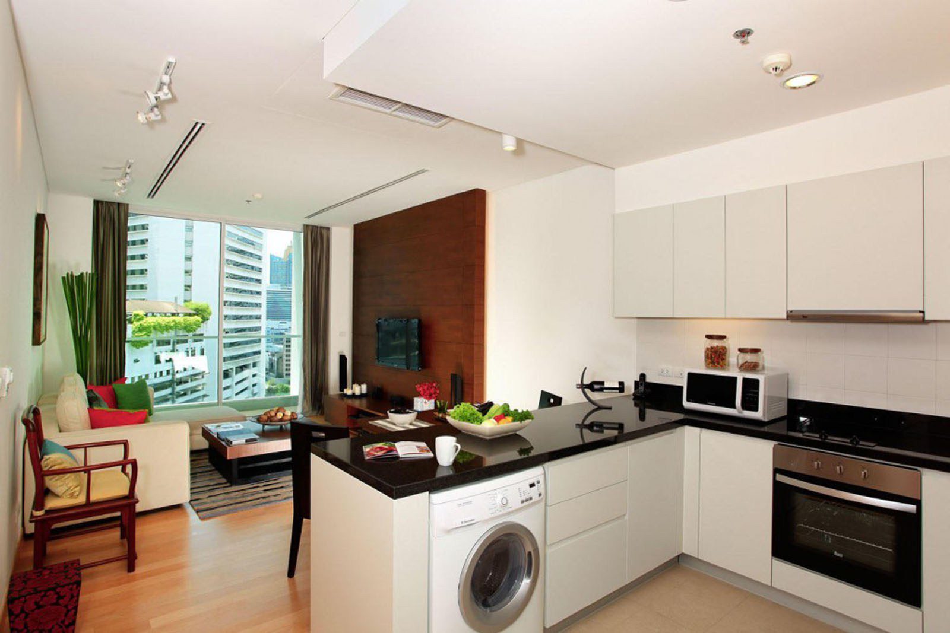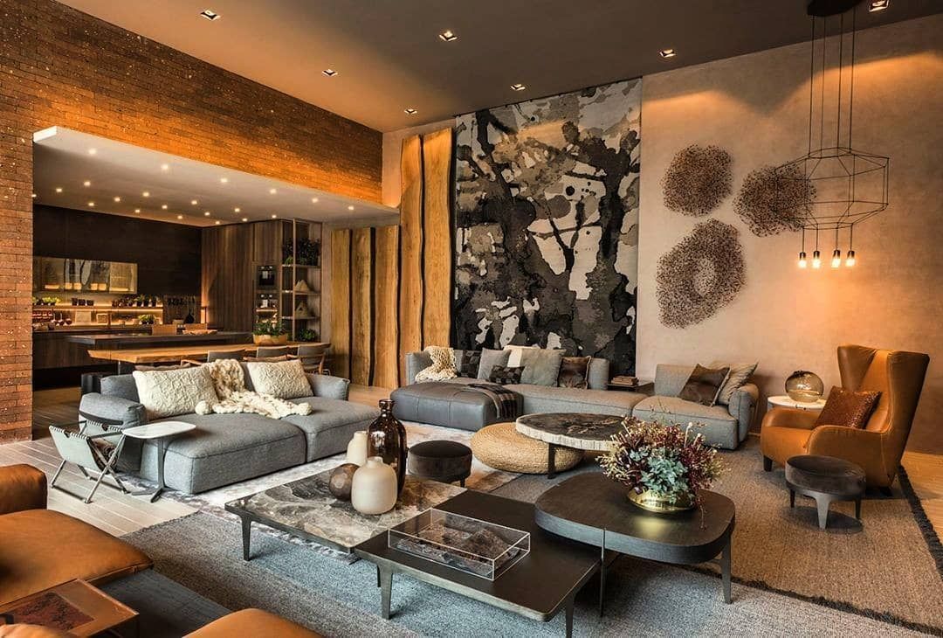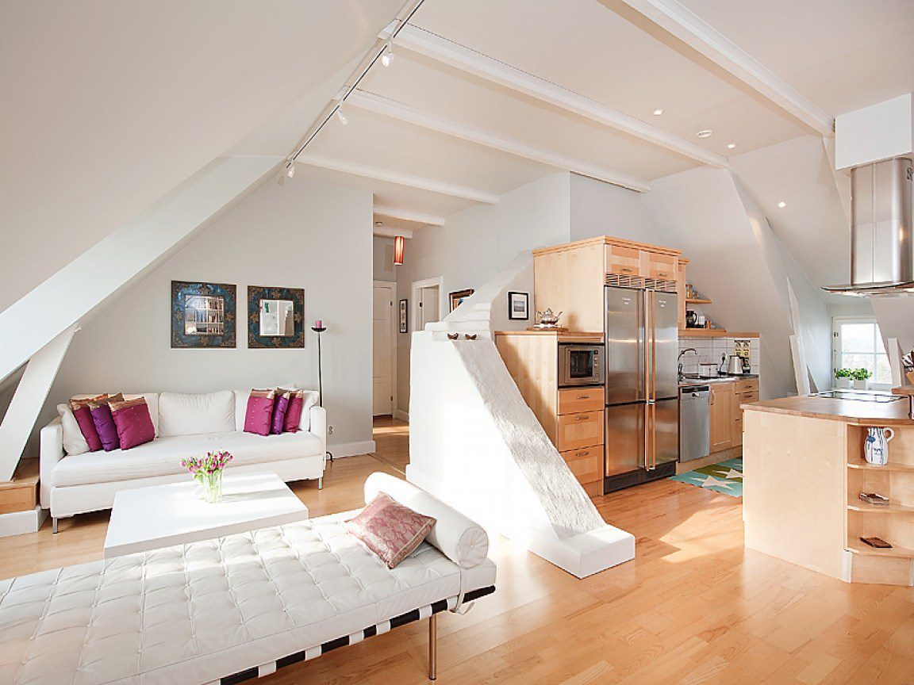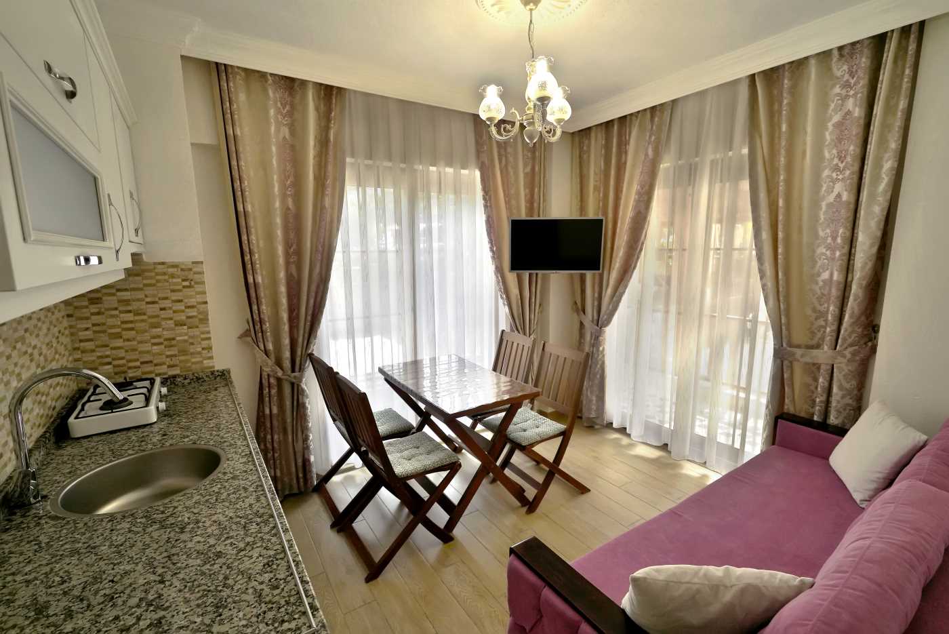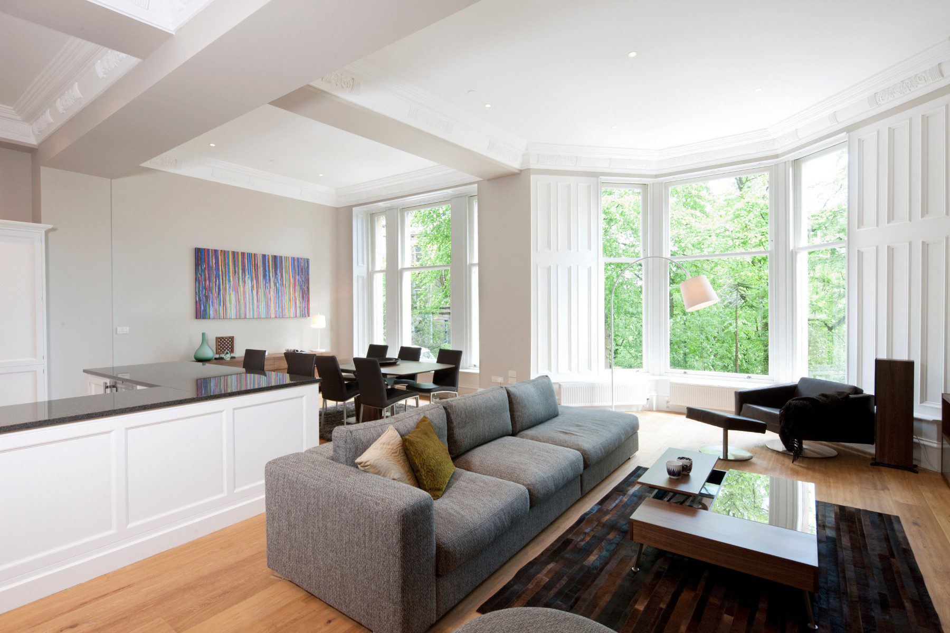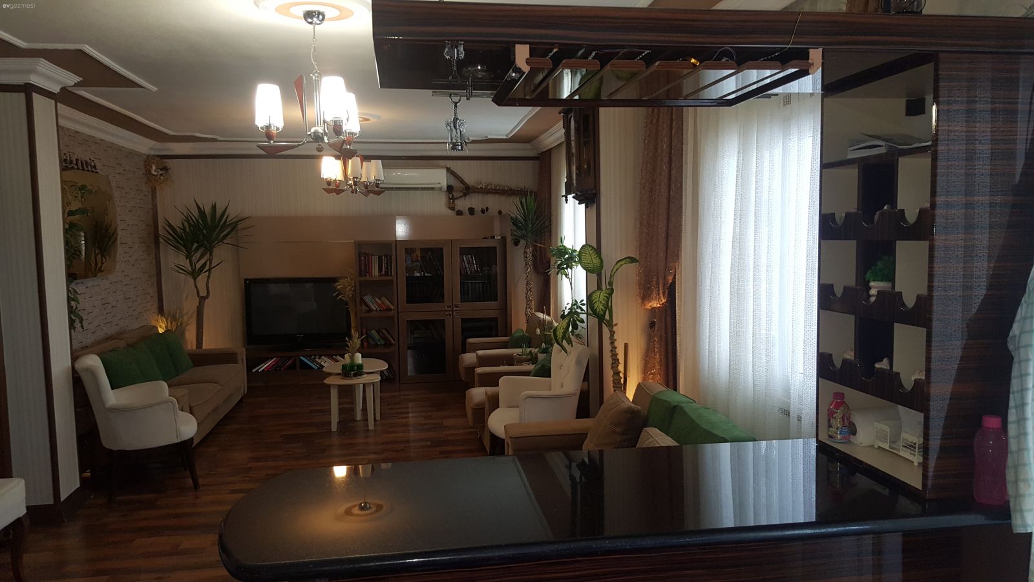
The open-plan kitchens, designed in combination with the hall, form a modern concept, especially in today’s conditions. The open-plan trend, which is quite common today, has emerged in modern houses in order to make the social life areas as fluent as possible and to create the most functional usage habits and to isolate the structure and decor. The kitchens, which had an old-style traditional architecture, were an ideal model for times when time did not flow so fast that they could spend much more time in the kitchen. However, in contemporary life conditions, both at work and at home, all people now live much faster, time is much more valuable for us, and therefore practicality in-home design takes precedence over everything. Of course, with the increase in the number of housing in cities, the smaller spaces of the dwellings as square meters brings the need to fit more functional and more practical rooms into smaller spaces. As such, open kitchen plans, also known as American kitchens, have become increasingly widespread, and today, most of the houses in the city have these concept designs.
The structural features of
As you know, kitchen units that have basic structural features such as kitchen cabinets, countertops, etc.in kitchens have the capacity to improve your quality of life. It is possible to say that the modern kitchen design options are a bit more open-plan kitchens. Thanks to its spaciousness and fluidity, some of the design elements that will create a suffocating atmosphere and crowds can create wonders in open kitchens if you use them among the four walls. For example, a large and multifunctional kitchen island can be placed in a plan without walls as an element that makes it easier to move to the living area. Or the pots hanging from the ceiling can add industrial elegance and usability without making this spacious area suffocating and exhausting. This dazzling example is the signature of the Mimpera Architecture Office.
Airing
Those who are accustomed to the structure of the traditional kitchen are often afraid of the smell of food in the living area. Indeed, this problem can arise when it comes to American Kitchen models that are not designed correctly and do not have a good ventilation system. For this reason, one of the most important things to consider when designing outdoor kitchens is ventilation. We recommend investing in an aspirator with good traction and good traction. In addition, of course, you can reduce the disturbing effect of the smell of food by using the ceiling fan in the living area of the living room. Of course, wide windows will solve all these problems from the root. Remember, even in open areas with a good ventilation system, the smell of food is not permanent and does not spread to the area you do not want.


