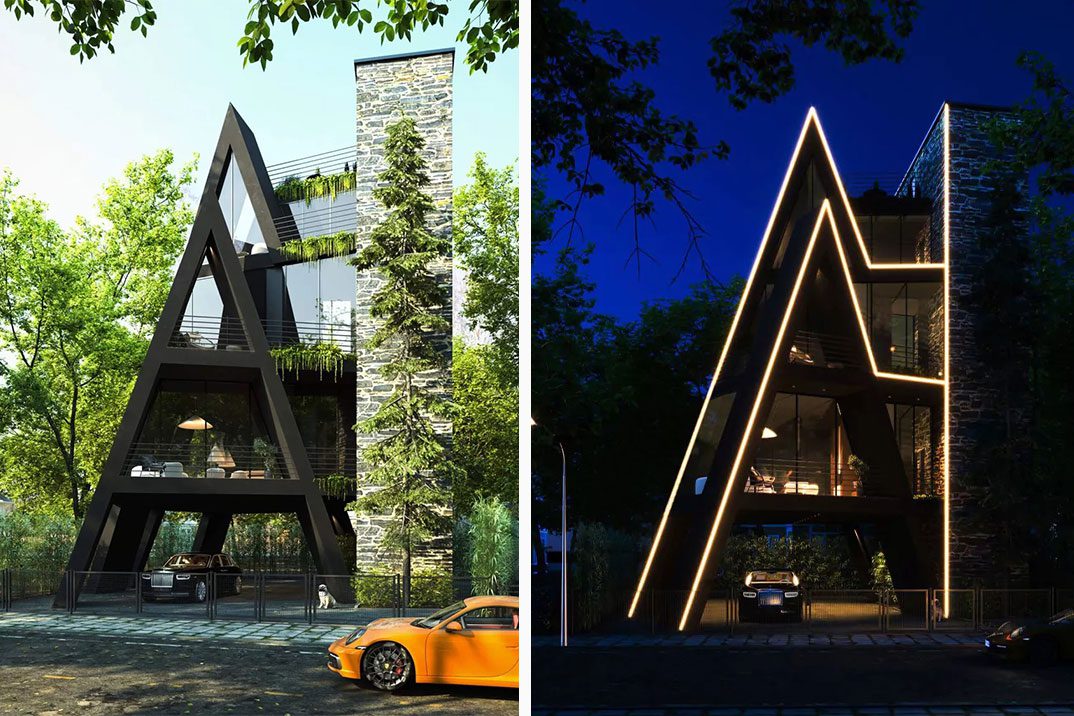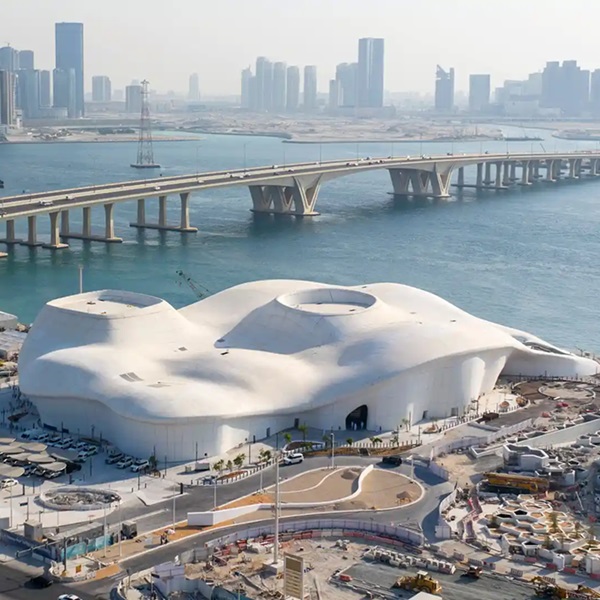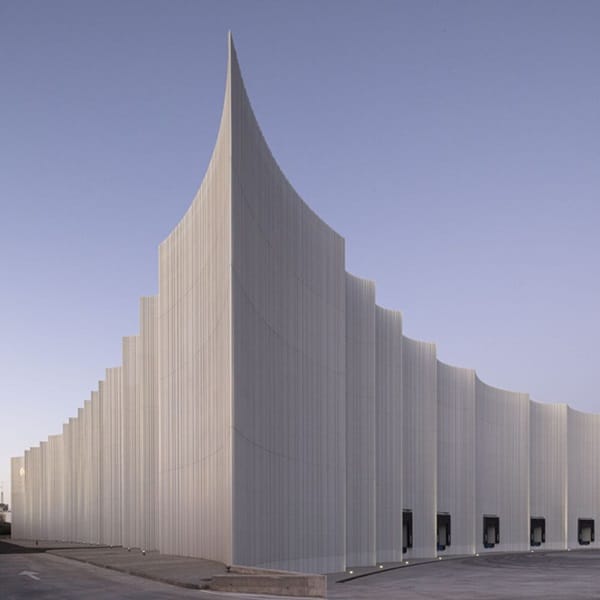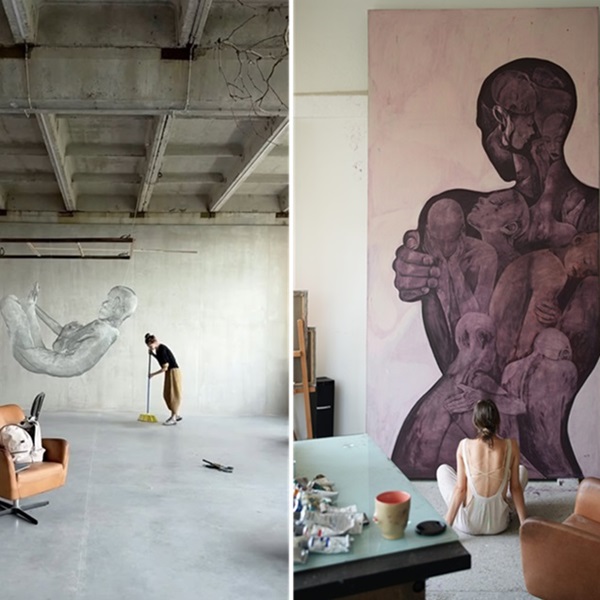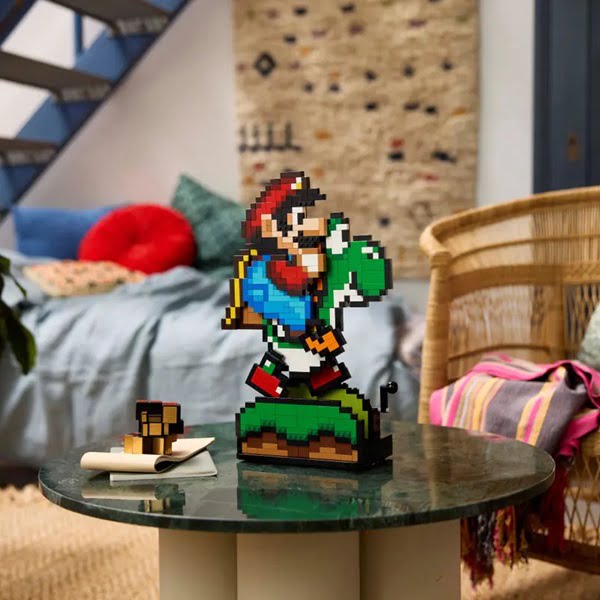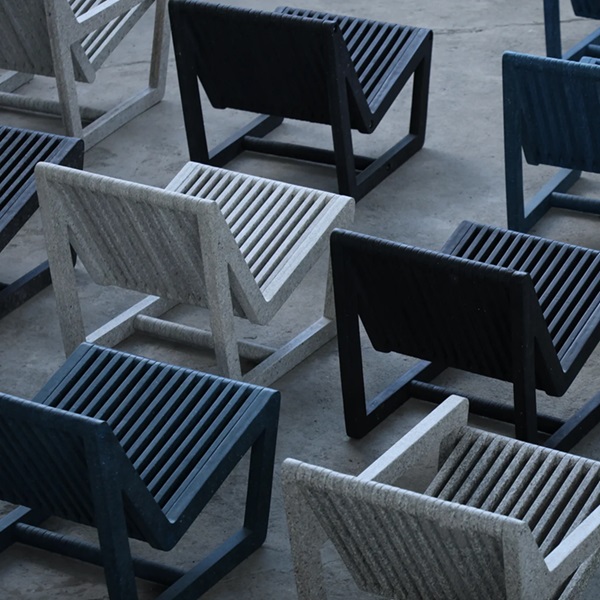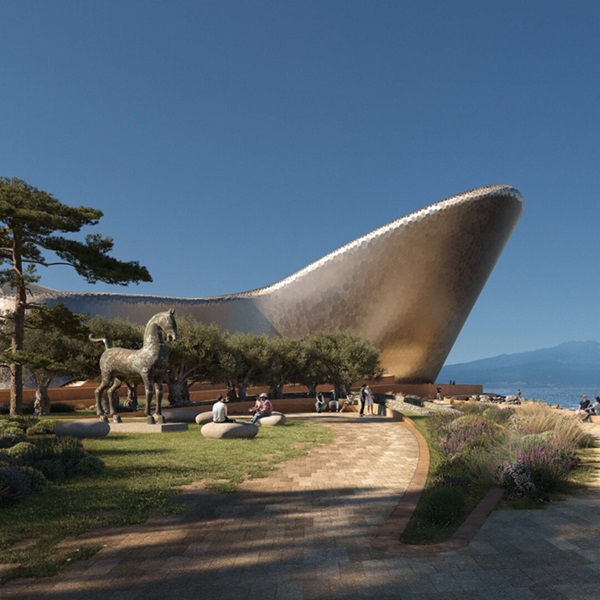
Milad Eshtiyaghi is a very successful Iranian architect who has a master’s degree in sustainable architecture from the Iran University of Sciences and Technology. After graduating from the university, he started his own business. His office’s name is Milad Eshtiyaghi Studio. Despite his age (28), he succeeded in many projects like Crest House, Eden Tree, Arc House, Twin House, Lima House 1 and 2, etc. These days, he is very popular with his latest design called Lima House 3.
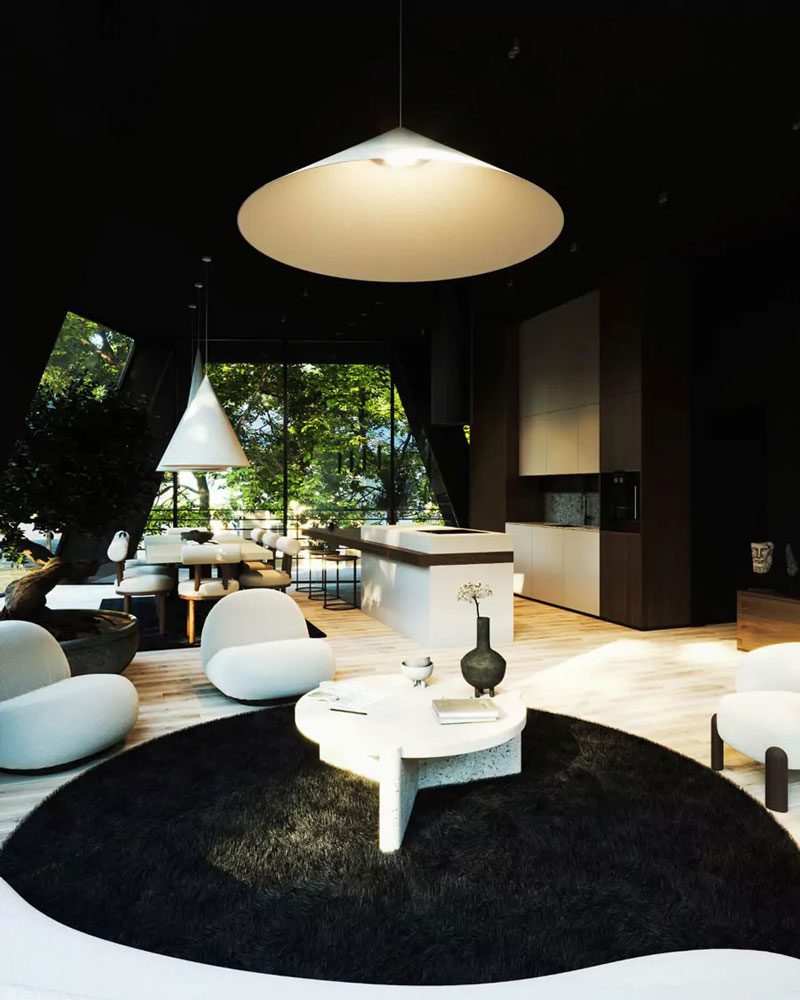
© Milad Eshtiyaghi Studio
The young architect mentions that his customer asked for the same design as the Lima House 1. However, the team created a new design resembling Lima House 1 according to the customer’s needs. The Lima House 3 is a triangular shape with a rigid vertical structure. The house has 3 floors including a parking space. It can obviously be seen that Milad Eshtiyaghi Studio’s team work hard on this Project.
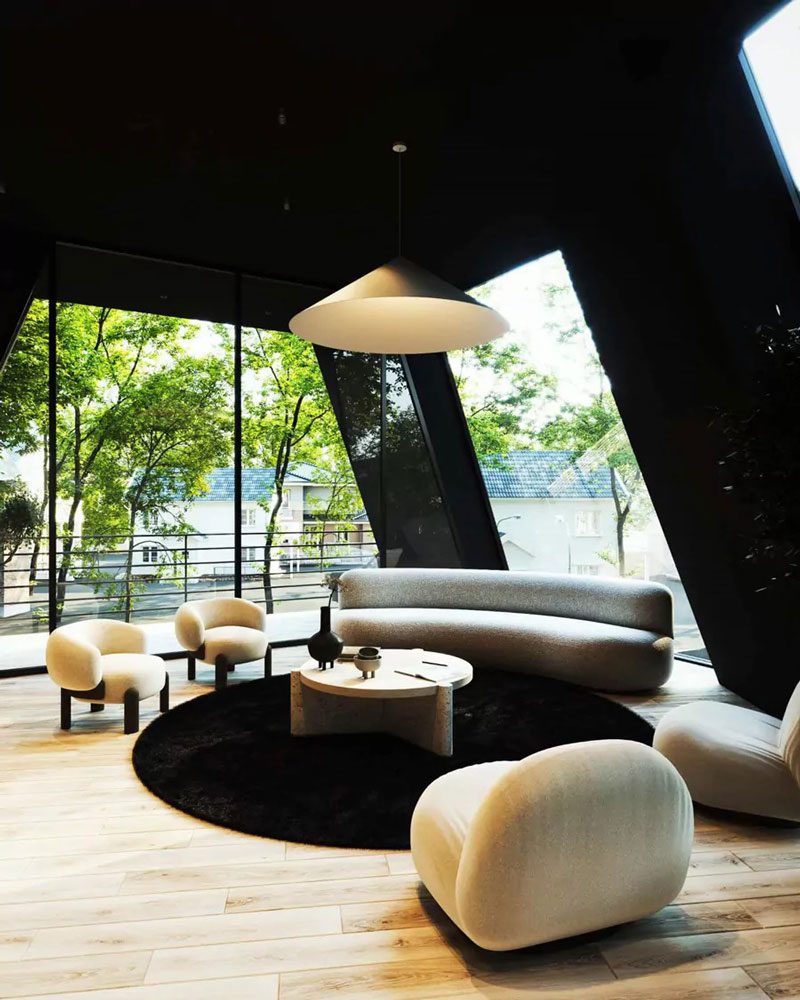
© Milad Eshtiyaghi Studio
According to the team, as the house is in Venice, Italy, it was important that the design of the house should have been in harmony with the other buildings in the city. A part of the house looks like a stone house while the other half is in black, and triangular in shape. Therefore, the house is half modern and half authentic.
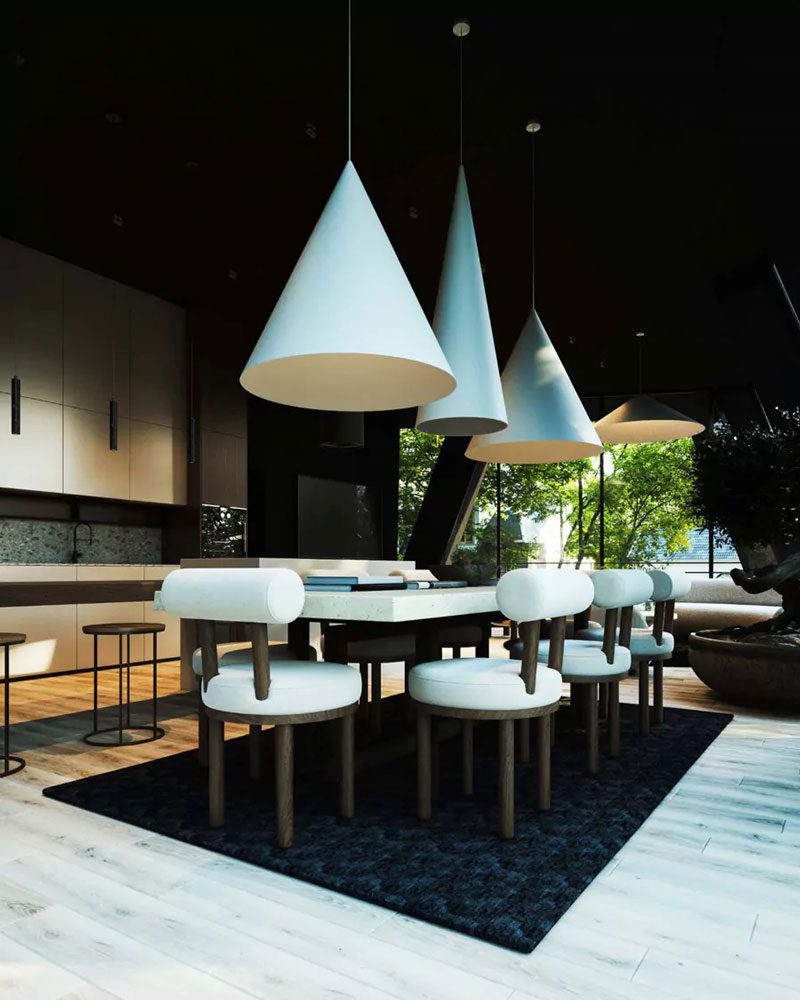
© Milad Eshtiyaghi Studio
When you enter the house, you will see that brown and cream tones dominate the house. The furniture is quite modern as well. However, when you enter the bathroom, you will see that Milad Eshtiyaghi Studio layered the walls with stones. Combining stones and soft light makes the atmosphere like you are in the Middle Ages.
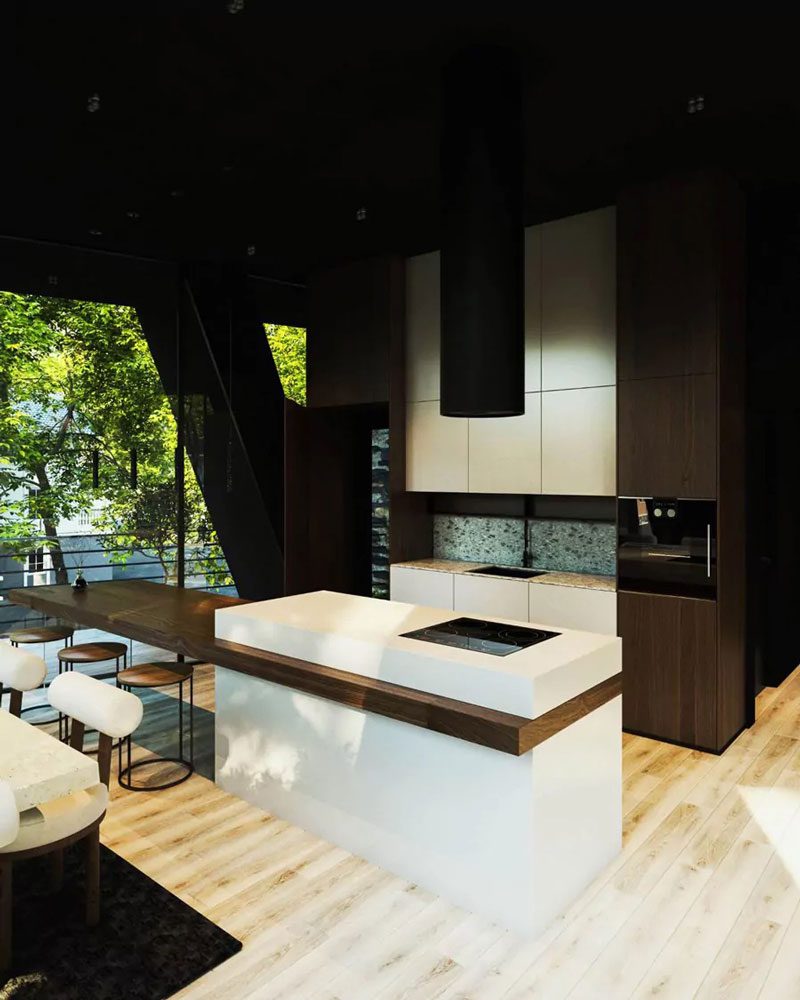
© Milad Eshtiyaghi Studio
Lastly, Lima House 3 has huge windows. Even in the bedroom, you will encounter windows with meters long. Even if you are in the house, you will feel like you are on the balcony.
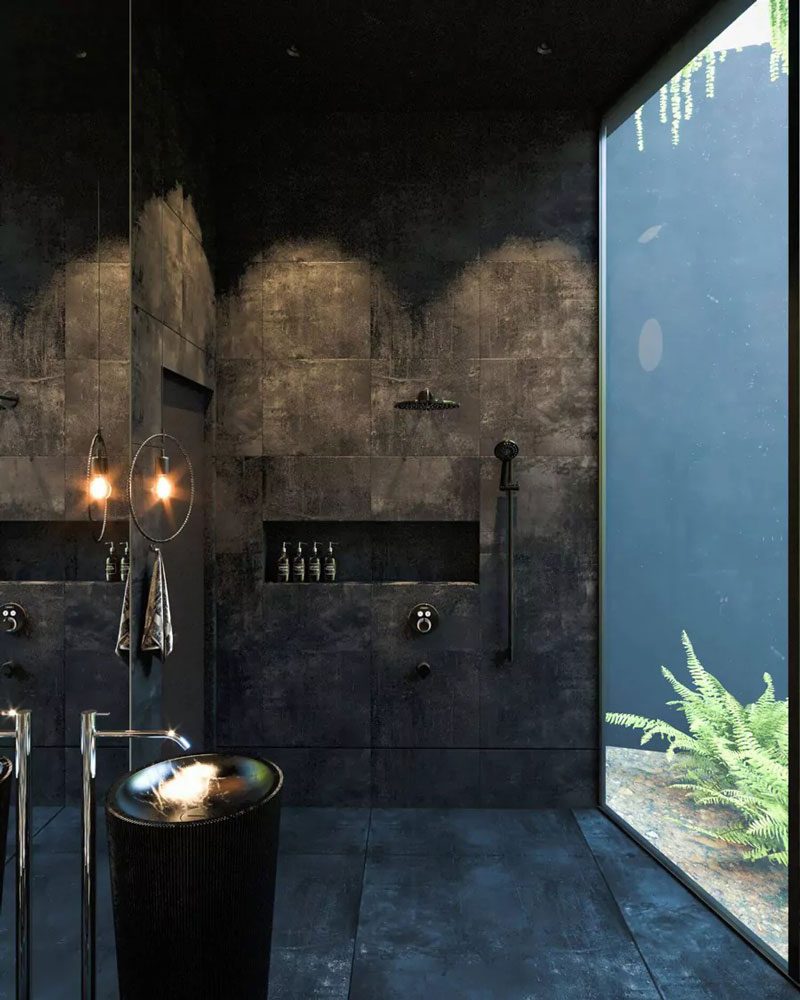
© Milad Eshtiyaghi Studio
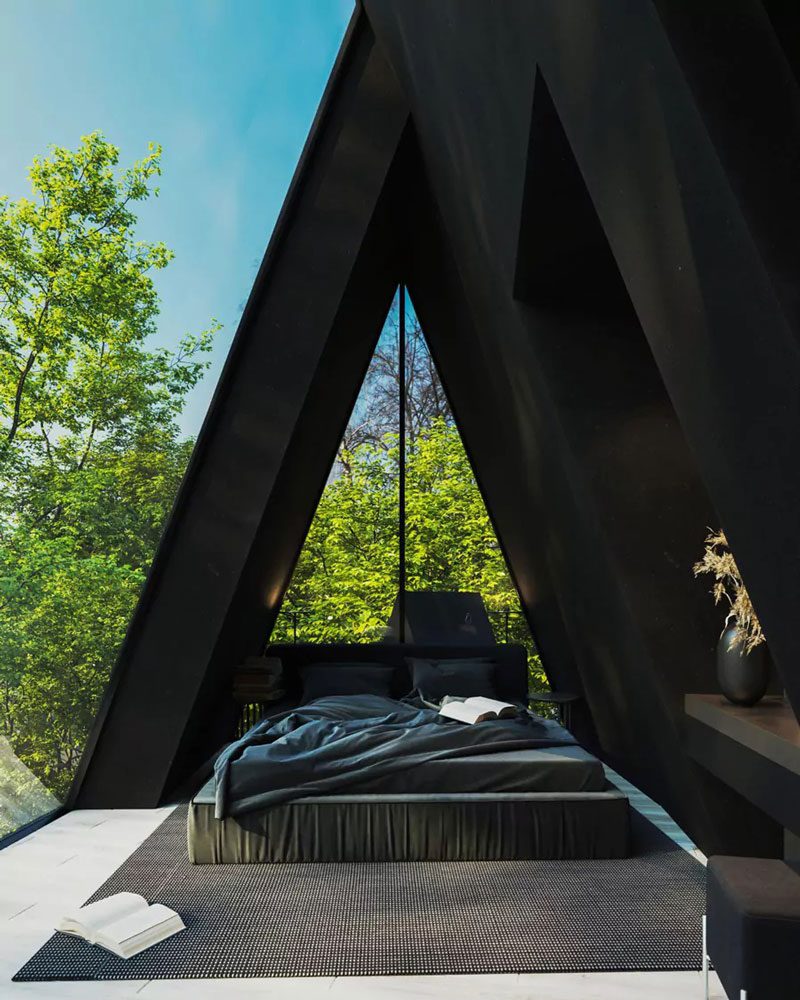
© Milad Eshtiyaghi Studio
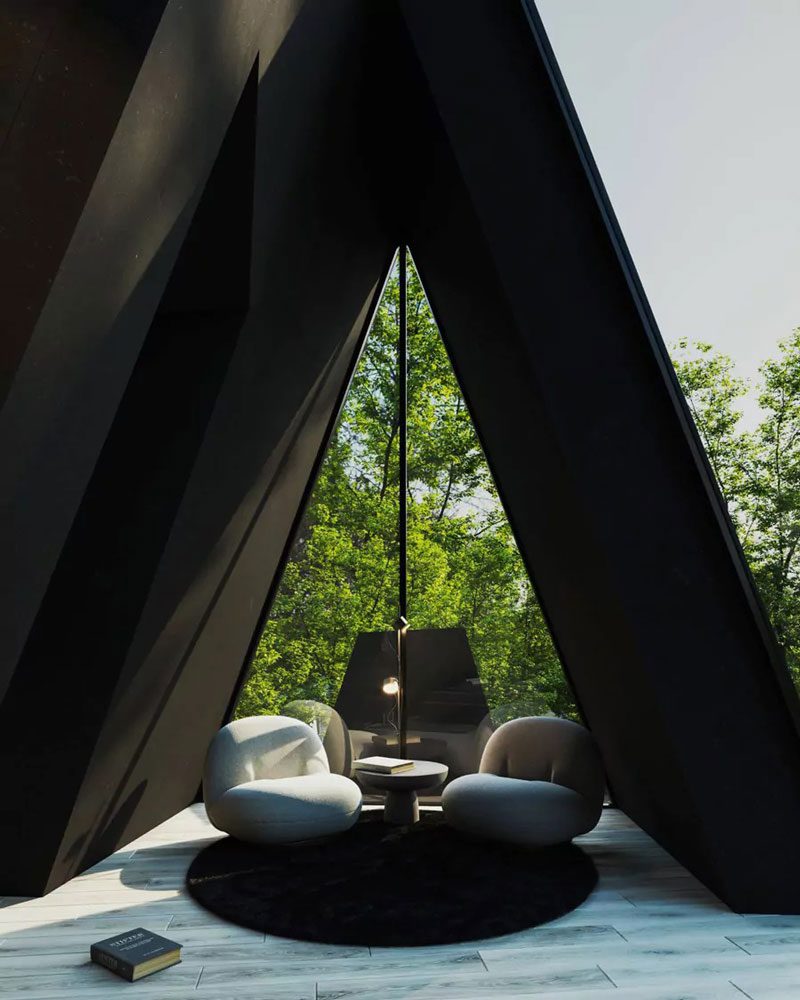
© Milad Eshtiyaghi Studio
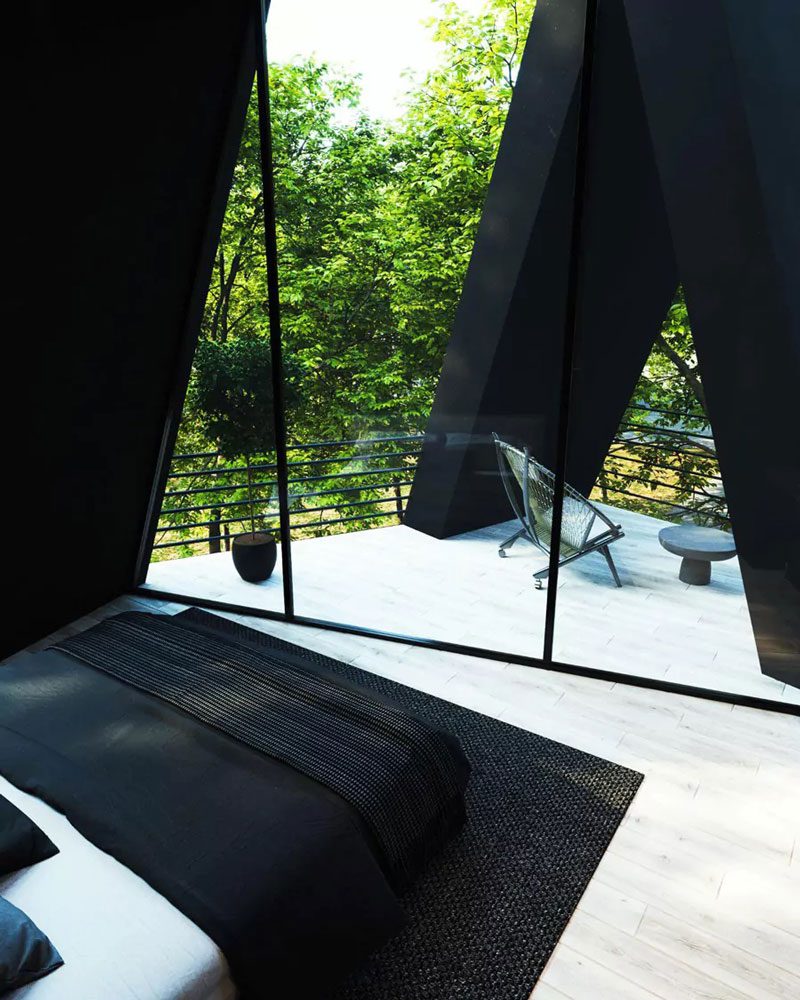
© Milad Eshtiyaghi Studio
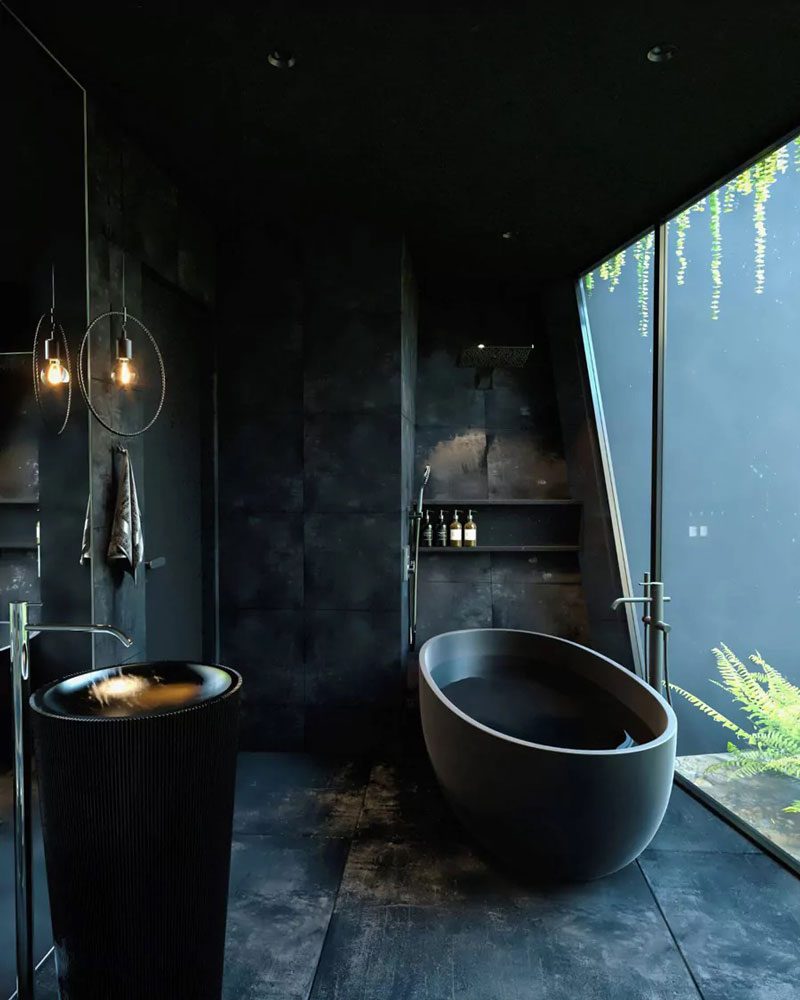
© Milad Eshtiyaghi Studio
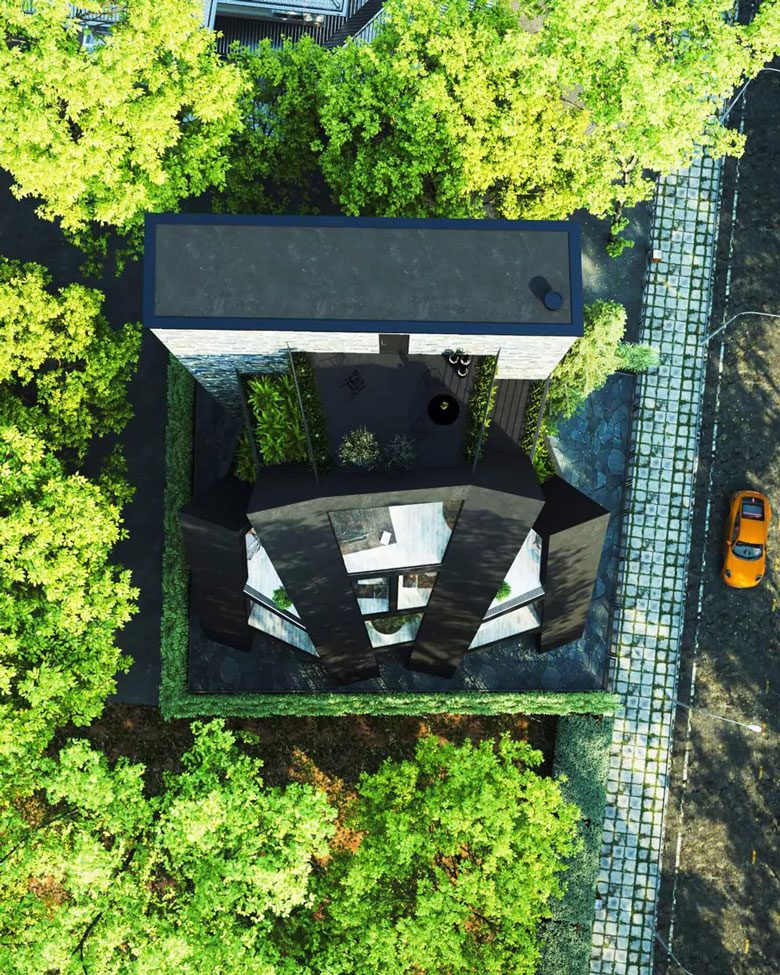
© Milad Eshtiyaghi Studio
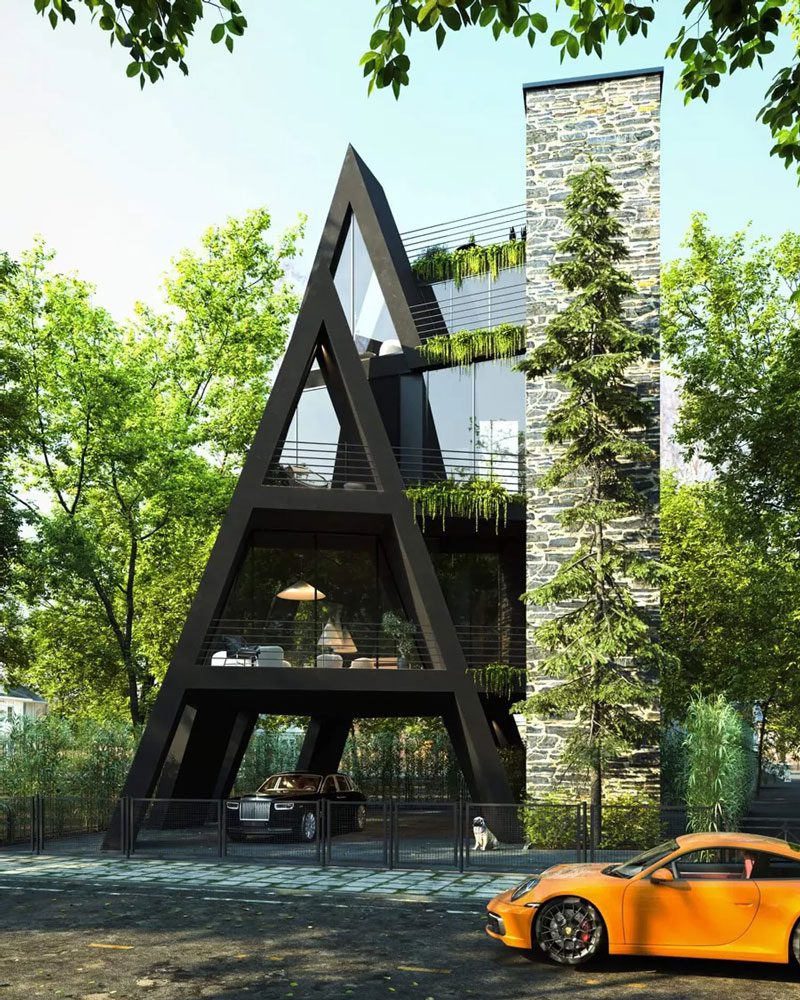
© Milad Eshtiyaghi Studio
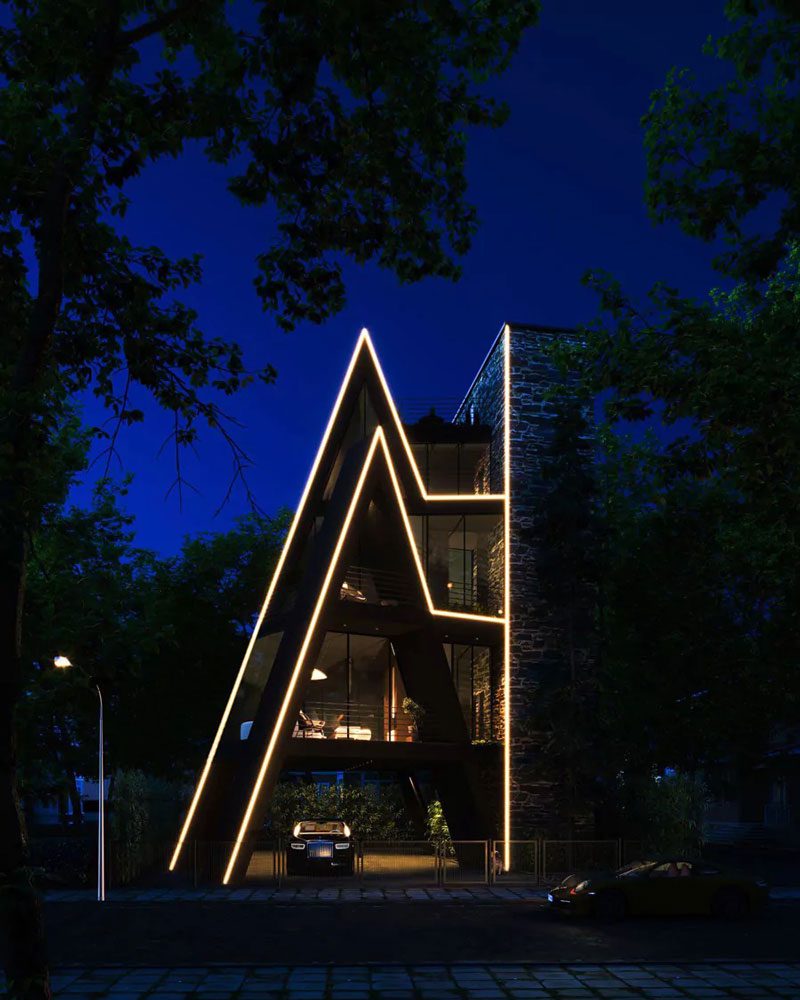
© Milad Eshtiyaghi Studio

