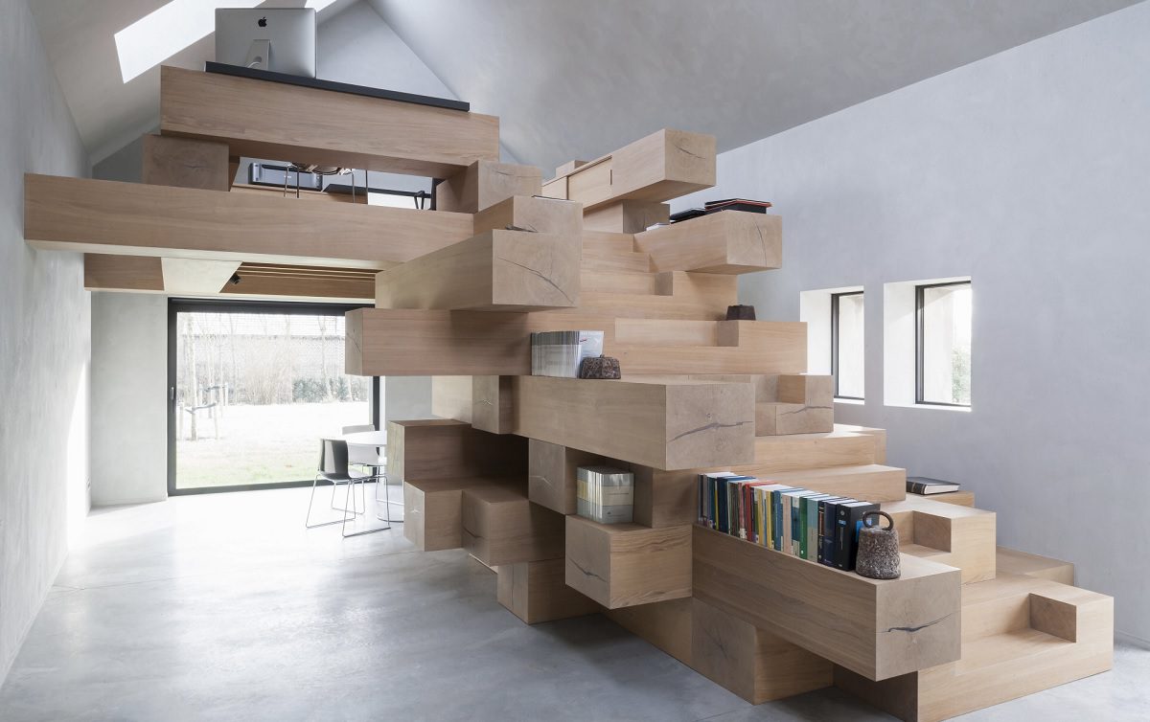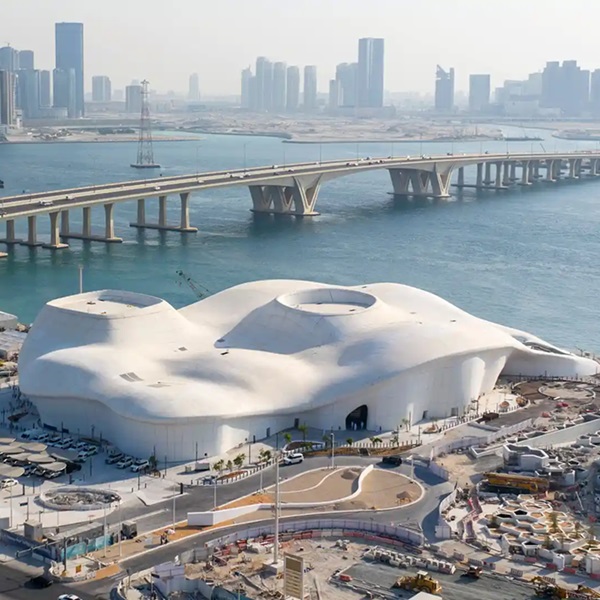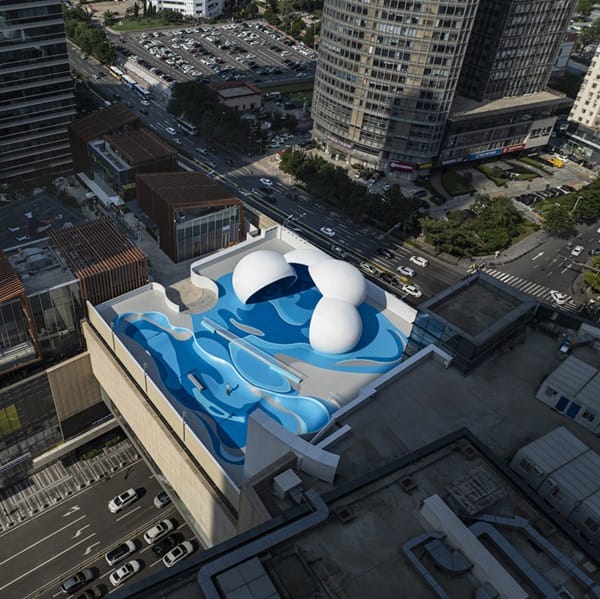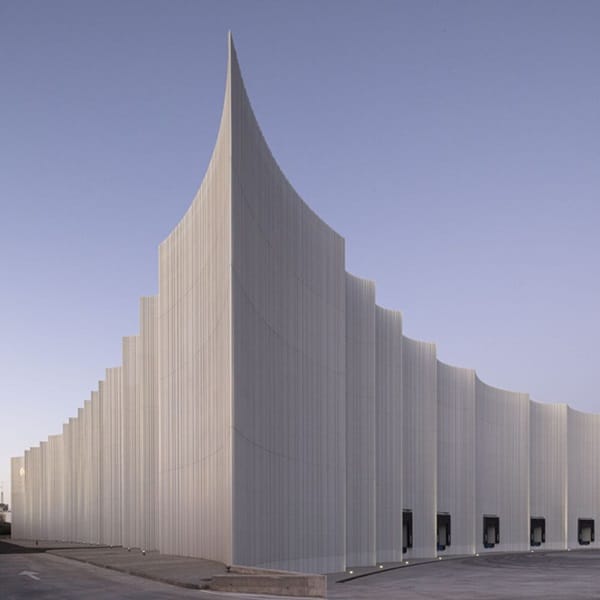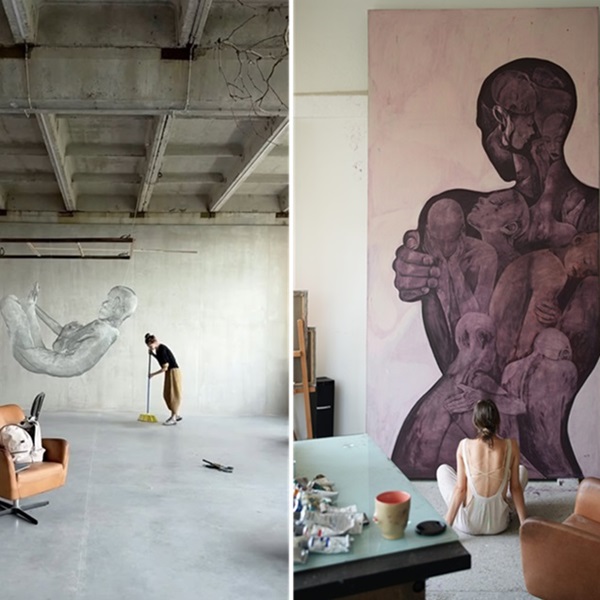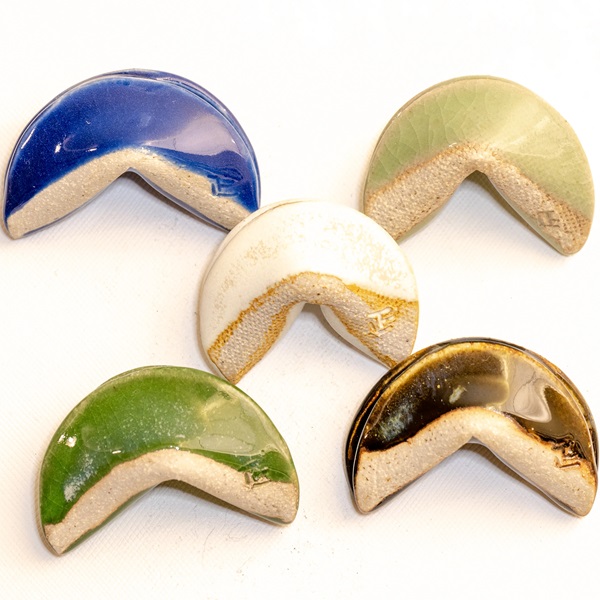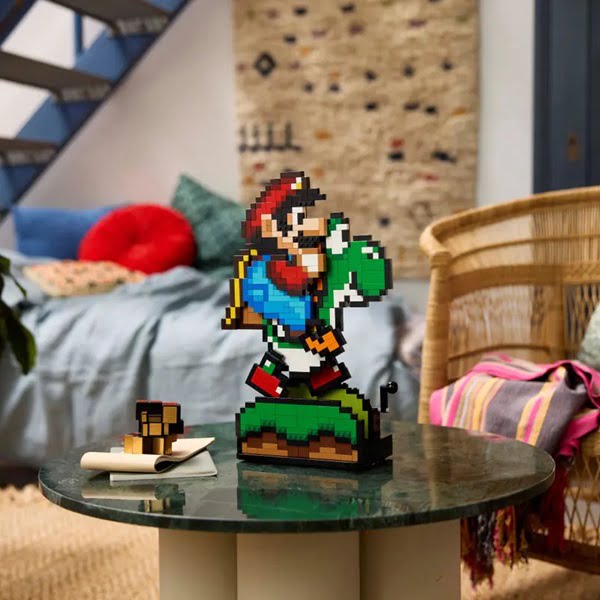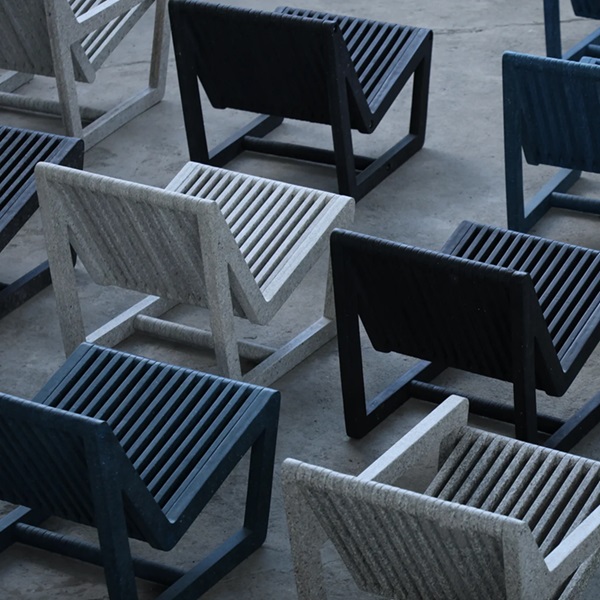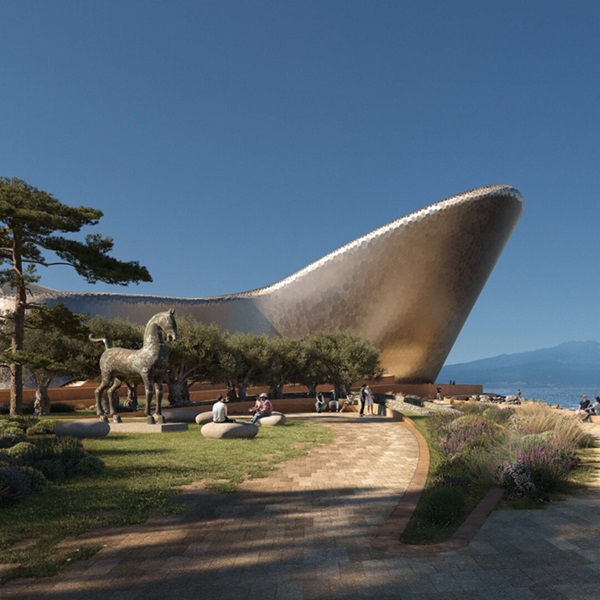
Giuseppe Farris is a famous and successful architect and the owner of Farris Architects in Antwerp, Belgium. Although the company started its activities in 2008, people first recognized it in 2010 with the renovation project of the Brussels counter room of the Flemish Parliament. Since that day, the company has won many awards including “Award Winning Designers,” “Architizer A+ Award Renovation,” “Archdaily Building of the Year,” “Arch16,” etc. The company generally keeps the projects in Belgium. Some of the recent successful projects are Buysse & Partners HQ, Collegium Zottegem, Hilton Antwerp, and many more. The studio keeps designs simple but multifunctional. For example, the Stable Flanders project in 2016 consists of a room with a library, office desks, and a resting area.
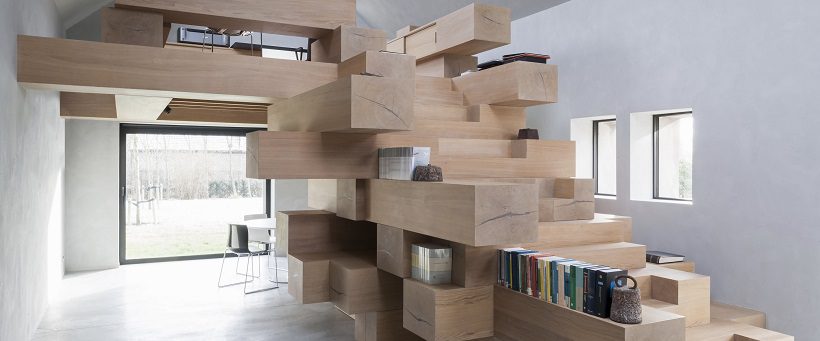
Studio Farris
According to the information we received from the studio, the Stable Flanders was actually a barn. The owner of the barn asked the studio to design an office for him. From time to time, he wanted to work at home.
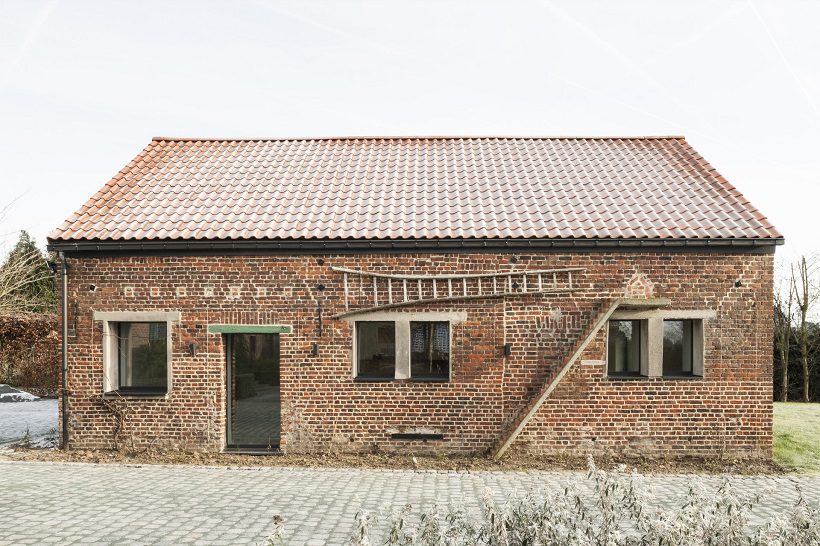
Studio Farris
The original stable before the building conversion was two stories with several rooms. The studio emptied the building completely, including the inner walls and ladders. All they left was a huge box. The company designed an autonomous furniture object so that they could maintain the client’s desires. The object divides the space and does not block the view. This office space includes a library, meeting room, office desks, and a reading area.
After the building conversion of Stable Flanders, the architects turned stacked timber beams into layers. In this way, the space became a very functional office. There is a shared work area on top of wooden beams. In addition, the architects designed a meeting area with a view of the landscape.

Studio Farris
The studio stacked the beams in this specific way so that they could create a staircase. With this stair, everyone can easily climb to the upper workspace and reach the different levels. We would like to note that if the owner would like, they can easily remove the stacked wood. Thus, the building can be completely empty once more. Lastly, the studio restored the original façade, created new openings, and added extra windows. Therefore, the Stable Flanders take advantage of natural daylight.
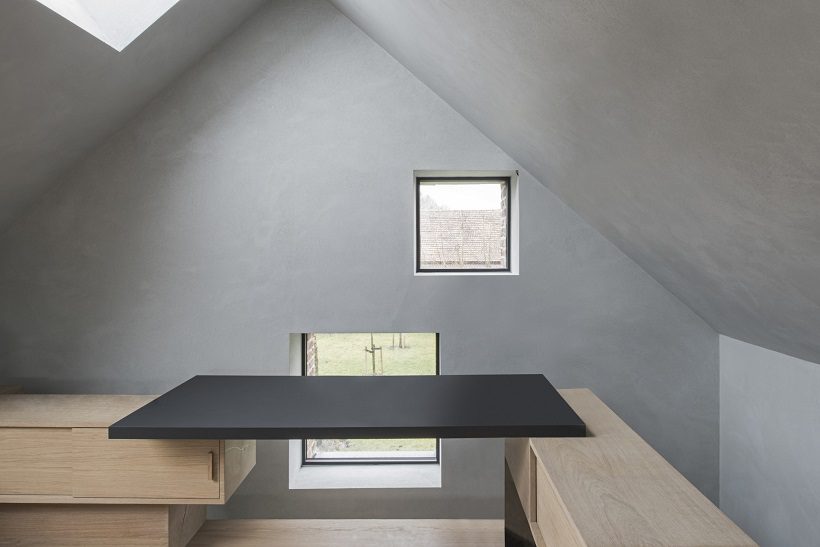
Studio Farris
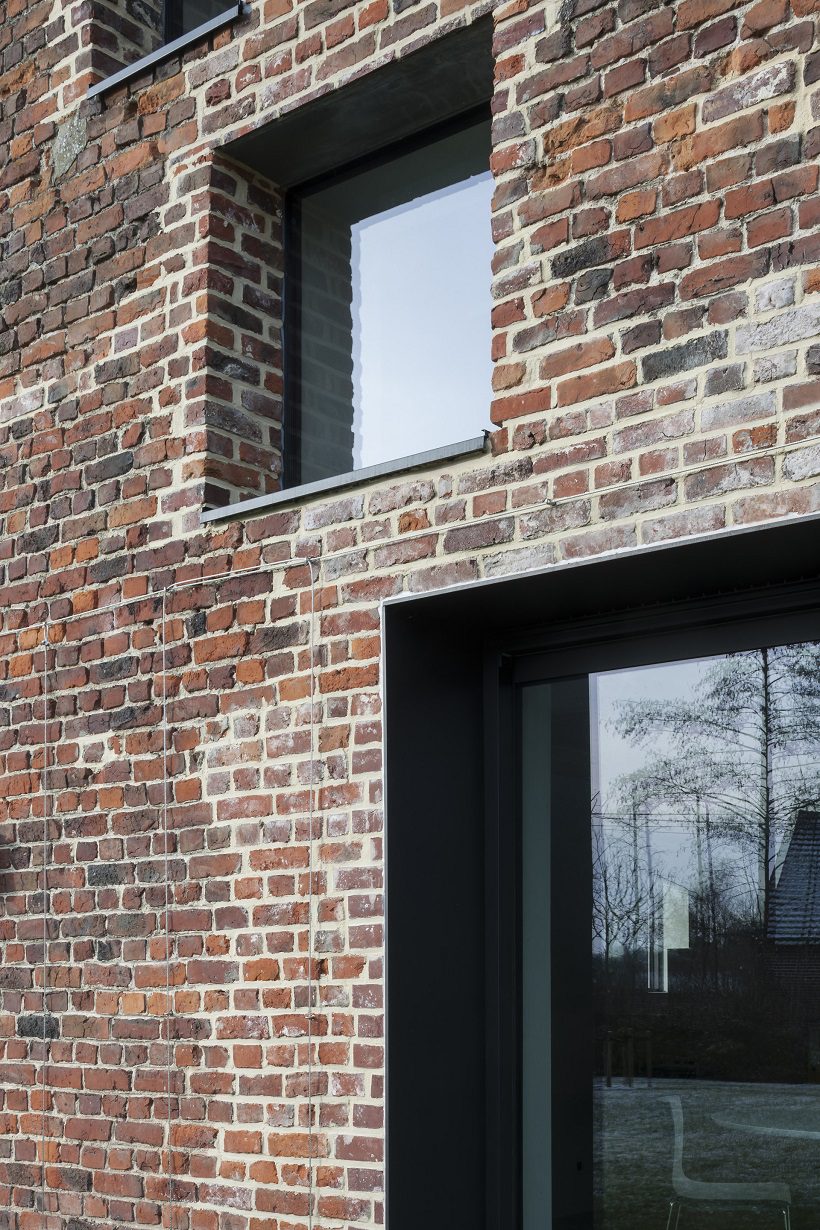
Studio Farris

