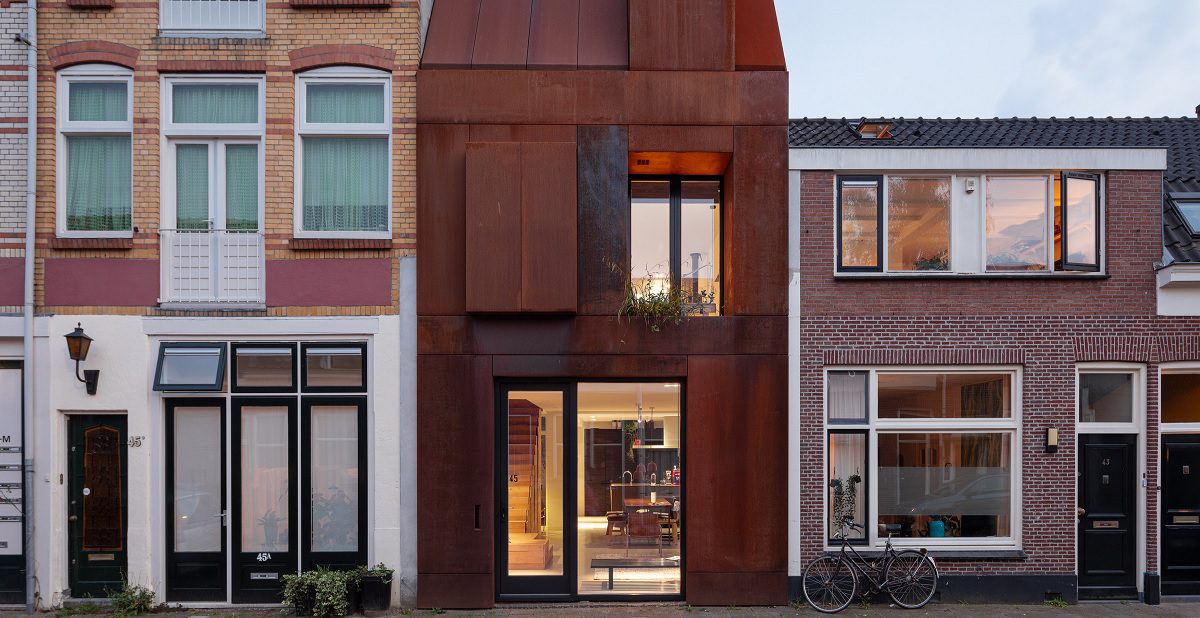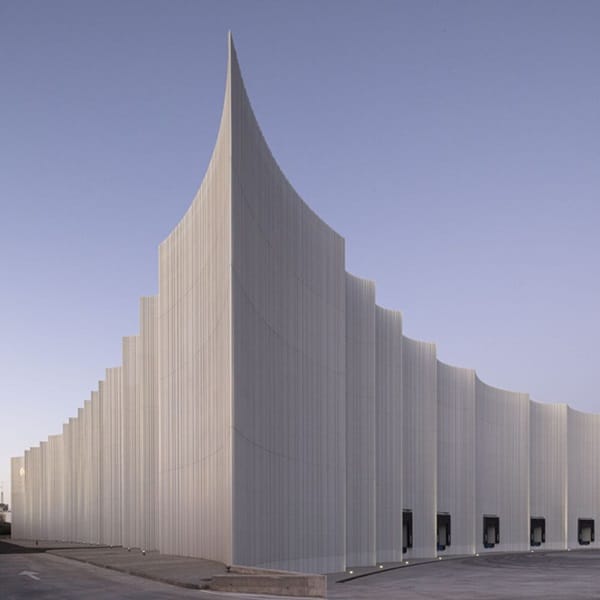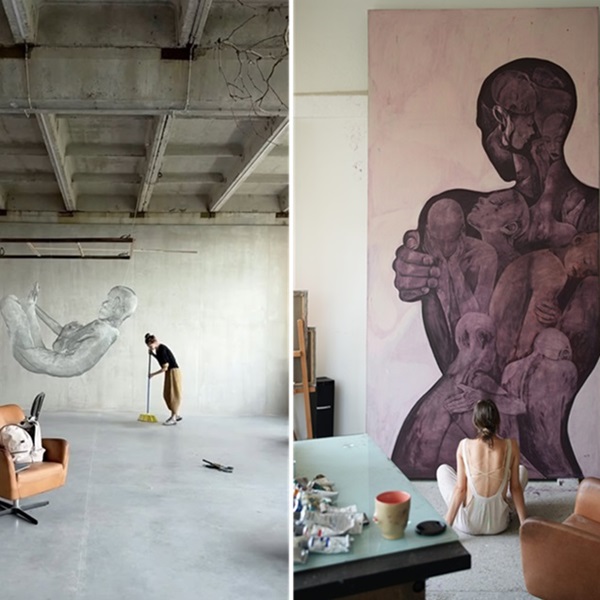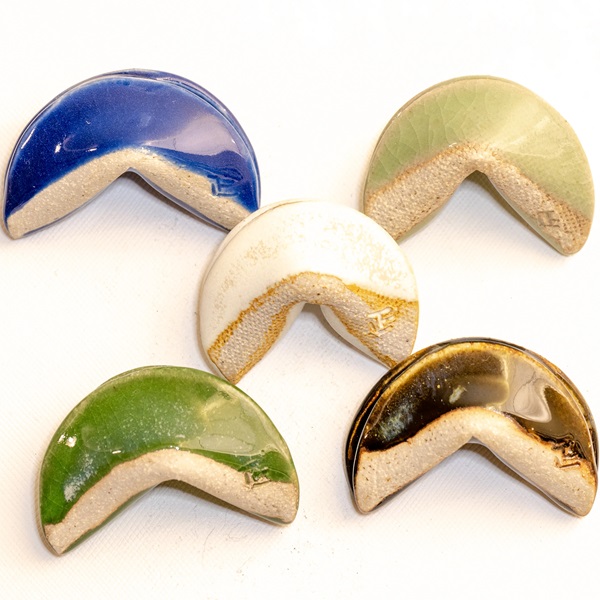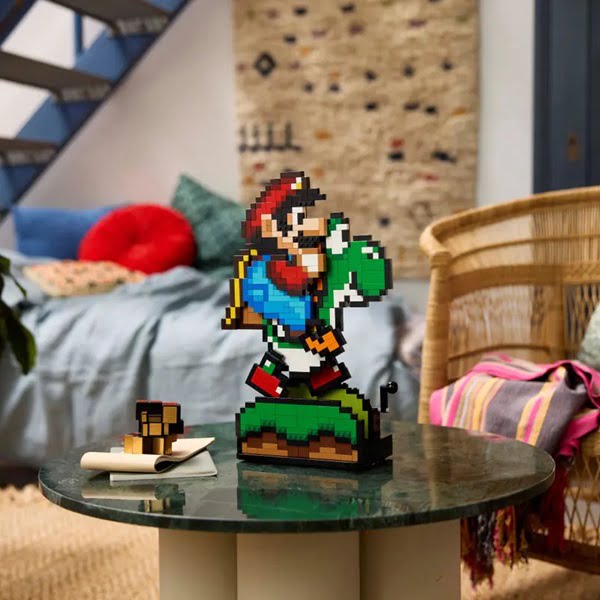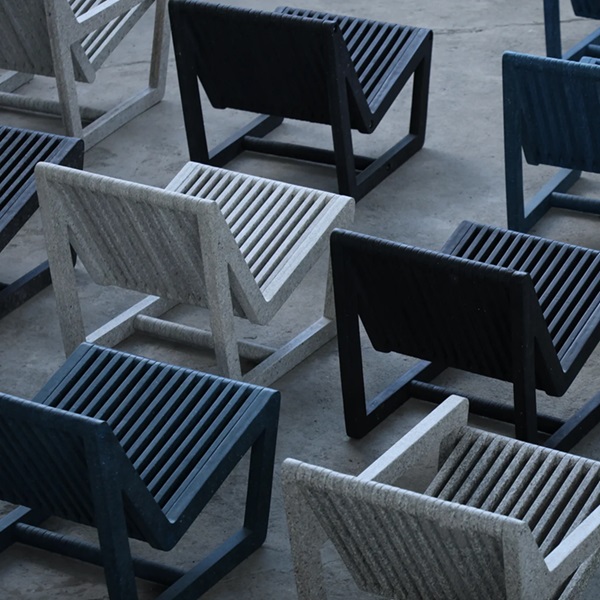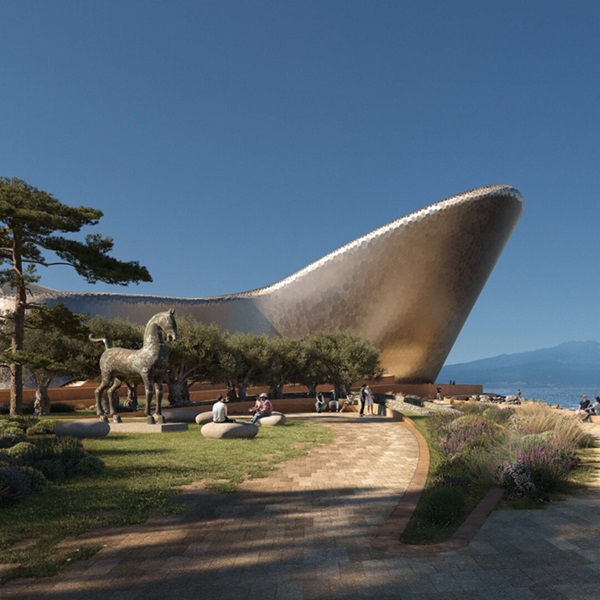
Imagine a company that aims to create buildings that are functional, sustainable, and engaging all senses. Since the first day of its foundation, the Dutch company Zecc Architecten has tried to be the best in its field. The world waits for new projects from the company. Fortunately, the studio has a very hardworking team. Today, we would like to mention the Steel Craft House that Zecc Architecten converted this building from a garage to a residence. This is a great example of building something from nothing into an artwork.
The Steel Craft House is one of the most perfect examples of self-building. The building was a garage about ten years ago. In a period of ten years, the Zecc team converted this building into a wooden residence. The façade was made of Corten steel. The team admitted that it was a challenging task for them. But fortunately, they had good cooperation and perseverance.
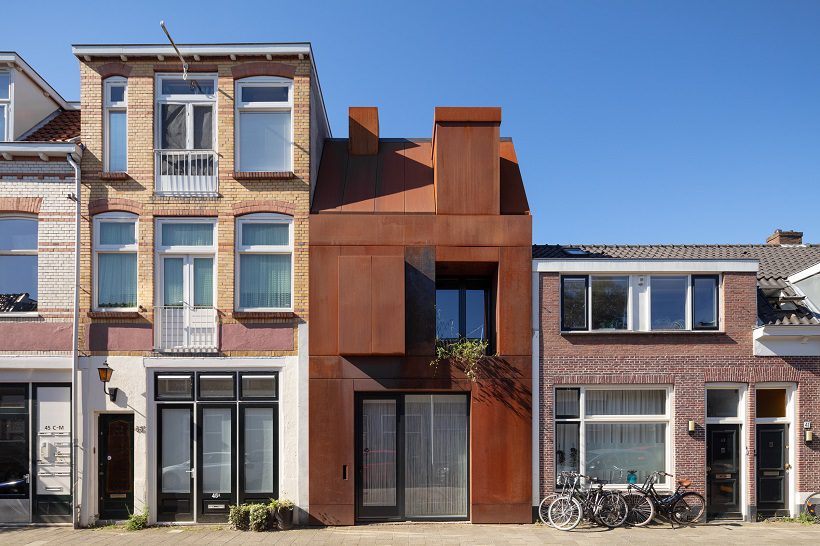
Zecc Architecten
Conversion Details of the Steel Craft House
This building conversion project stands out in material and abstraction. But it has adjacent buildings through composition, shape, and detail. The company translated the façade layout, chimney, and roof cowl into the steel cladding. The steel sheet pattern also consists of elements such as stone bands, brick-on-edge courses, cornices, and plinths.
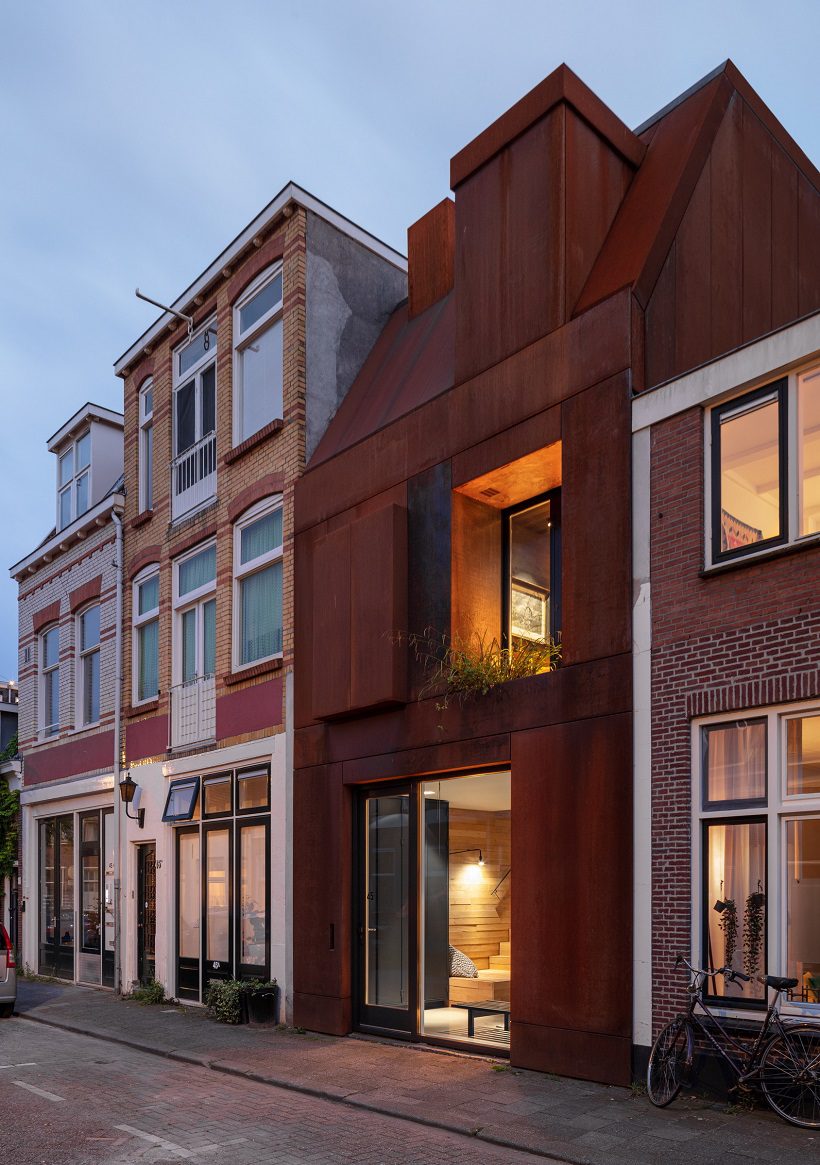
Zecc Architecten
The building has characteristic windows that form an abstract composition. The Zecc team designed the ground floor window as a transparent recessed. This window design makes the building harmonious with the neighboring buildings. On the first floor, behind the French window, there is a living room. We believe that the living room does not have a natural light problem during the day. On the second floor, we see the window designed as a bay window. This window is at the location of the bathroom. Therefore, the architects designed this window in order to provide privacy.
Although Steel Craft House has a serious and tough exterior, the interior is soft and full of light. Together with the architects, the owners of the house chose wooden elements and soft hues for the rooms. These elements make the house look cozy and fresh.
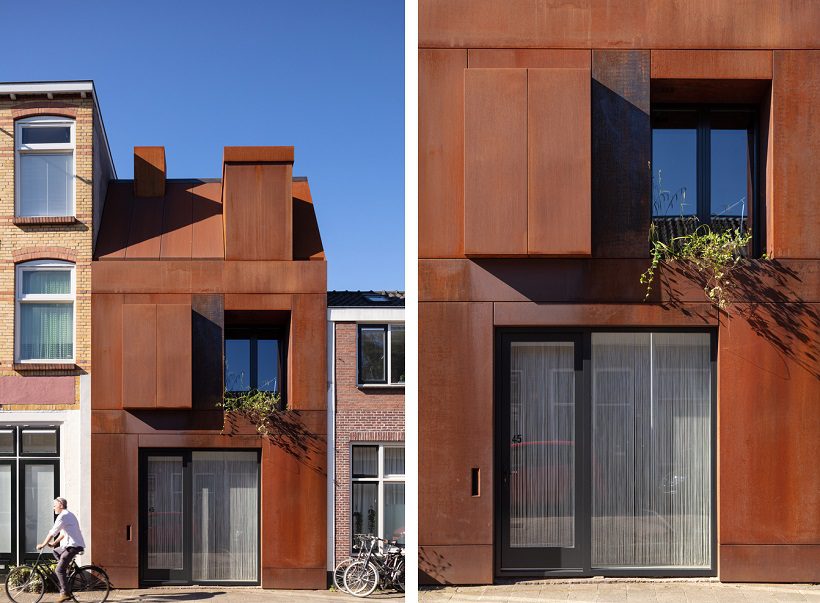
Zecc Architecten
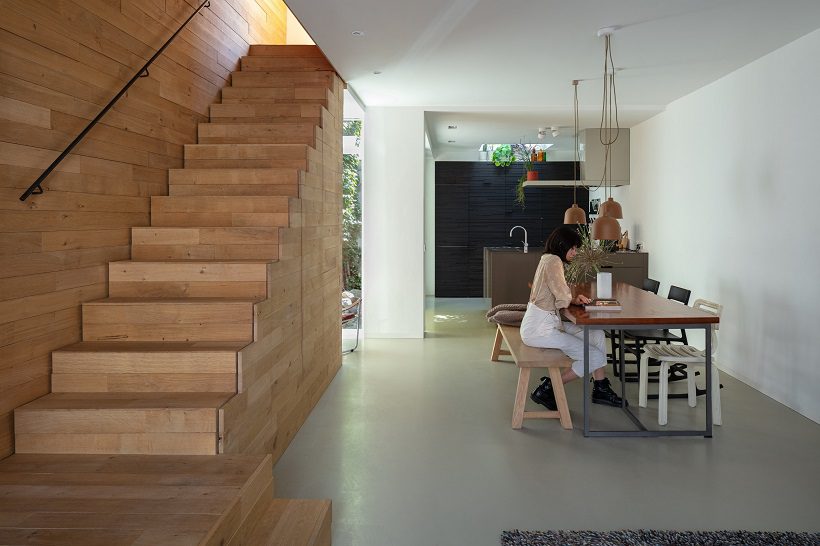
Zecc Architecten
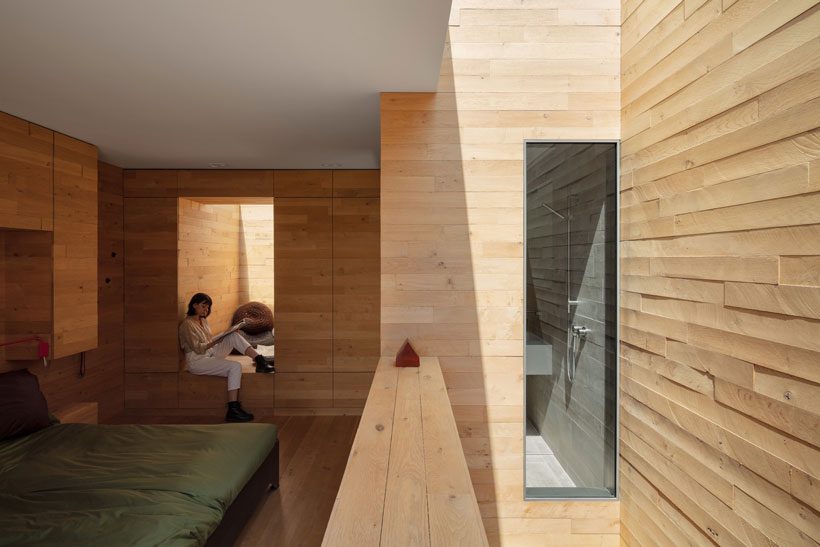
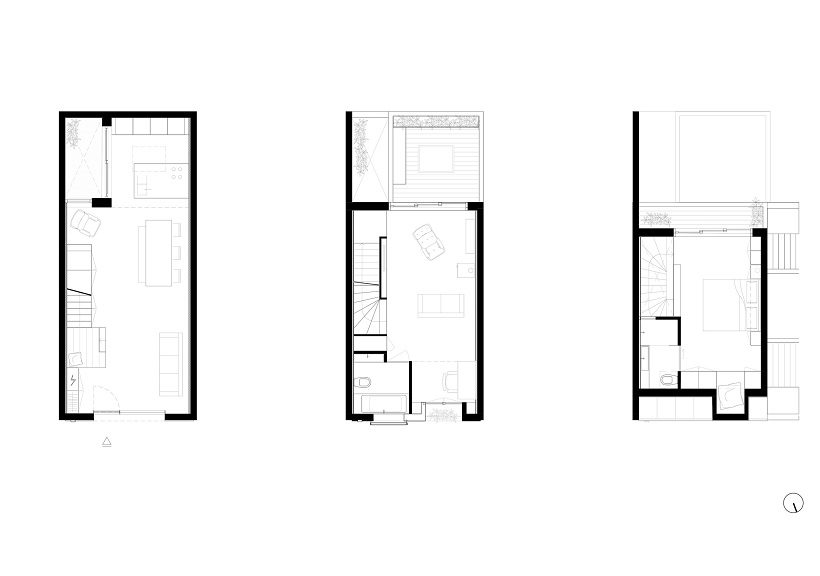
Zecc Architecten

